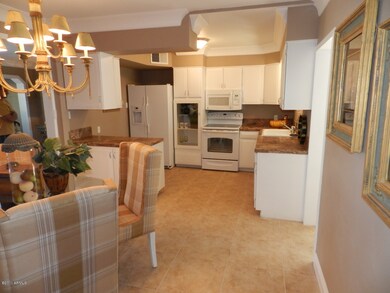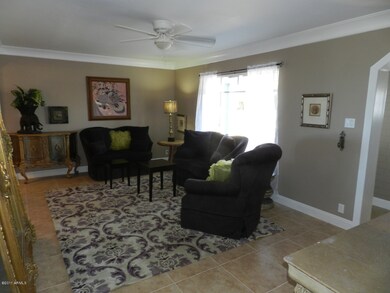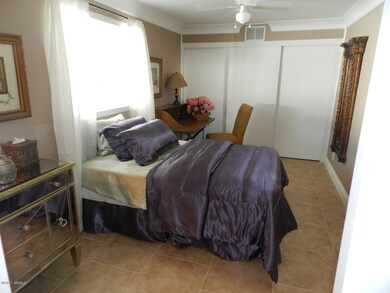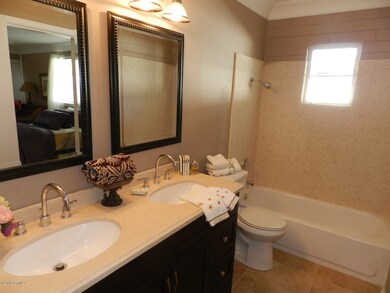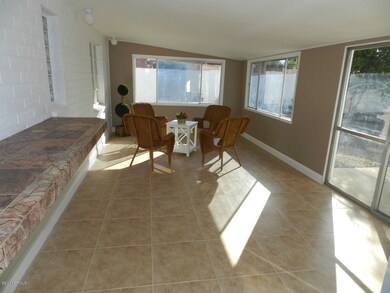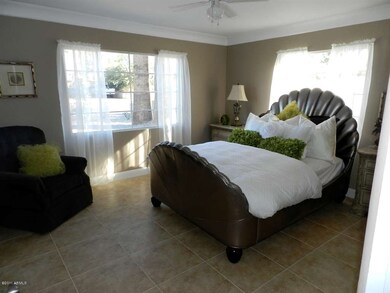
2237 E Osborn Rd Phoenix, AZ 85016
Camelback East Village NeighborhoodHighlights
- Ranch Style House
- Arizona Room
- Formal Dining Room
- Phoenix Coding Academy Rated A
- Granite Countertops
- Built-in Bookshelves
About This Home
As of February 2021Touch Of Class!!! No Need to Consult a Designer, This Home Is Another Creation By A California Designer!!! This Home Will Make You Proud to Entertain Guests. There Are Not Enough Words To Describe This Beautifully Remodeled Home... JUST COME SEE!!! There Is a Lifestyle Of Living That Comes With This Home,''Location, Biltmore Area Shopping & Dining, 8 Minutes From Airport, 4 Minutes From Hiking, Bike Riding to Restuarants etc''. And You Can Walk Across The Street To ''Sophie's Bistro Bar Creperie'' For Lunch And A Glass Of Wine.... Seller Contributing A 1 Year Home Warranty With Home Life Protection!!
Last Agent to Sell the Property
Victoria Gratopp
Biltmore Brokers License #BR526897000
Home Details
Home Type
- Single Family
Est. Annual Taxes
- $2,081
Year Built
- Built in 1945
Lot Details
- Property fronts an alley
- Desert faces the front and back of the property
- Block Wall Fence
- Desert Landscape
Home Design
- Ranch Style House
- Santa Barbara Architecture
- Wood Frame Construction
- Composition Shingle Roof
- Block Exterior
Interior Spaces
- 2,020 Sq Ft Home
- Built-in Bookshelves
- Family Room with Fireplace
- Formal Dining Room
- Tile Flooring
Kitchen
- Electric Oven or Range
- Built-In Microwave
- Dishwasher
- Granite Countertops
- Disposal
Bedrooms and Bathrooms
- 3 Bedrooms
- Split Bedroom Floorplan
- Remodeled Bathroom
- Primary Bathroom is a Full Bathroom
- Dual Vanity Sinks in Primary Bathroom
Laundry
- Laundry in unit
- Washer and Dryer Hookup
Outdoor Features
- Patio
- Arizona Room
Schools
- Creighton Elementary School
- Loma Linda Elementary Middle School
Utilities
- Refrigerated Cooling System
- Heating Available
- Tankless Water Heater
- High Speed Internet
- Cable TV Available
Additional Features
- No Interior Steps
- North or South Exposure
- Property is near a bus stop
Community Details
- $1,266 per year Dock Fee
- Association fees include no fees
- Located in the Sharon Place master-planned community
Ownership History
Purchase Details
Home Financials for this Owner
Home Financials are based on the most recent Mortgage that was taken out on this home.Purchase Details
Home Financials for this Owner
Home Financials are based on the most recent Mortgage that was taken out on this home.Purchase Details
Home Financials for this Owner
Home Financials are based on the most recent Mortgage that was taken out on this home.Purchase Details
Home Financials for this Owner
Home Financials are based on the most recent Mortgage that was taken out on this home.Purchase Details
Home Financials for this Owner
Home Financials are based on the most recent Mortgage that was taken out on this home.Purchase Details
Purchase Details
Purchase Details
Home Financials for this Owner
Home Financials are based on the most recent Mortgage that was taken out on this home.Purchase Details
Home Financials for this Owner
Home Financials are based on the most recent Mortgage that was taken out on this home.Purchase Details
Map
Similar Homes in Phoenix, AZ
Home Values in the Area
Average Home Value in this Area
Purchase History
| Date | Type | Sale Price | Title Company |
|---|---|---|---|
| Warranty Deed | $465,000 | First American Title Ins Co | |
| Warranty Deed | $280,000 | Great Amer Title Agency Inc | |
| Interfamily Deed Transfer | -- | Security Title Agency | |
| Warranty Deed | $203,000 | None Available | |
| Warranty Deed | $143,000 | Driggs Title Agency Inc | |
| Cash Sale Deed | $48,750 | Old Republic Title Agency | |
| Trustee Deed | $138,764 | None Available | |
| Quit Claim Deed | -- | Guaranty Title Agency | |
| Warranty Deed | $131,000 | Security Title Agency | |
| Interfamily Deed Transfer | -- | -- |
Mortgage History
| Date | Status | Loan Amount | Loan Type |
|---|---|---|---|
| Open | $441,750 | New Conventional | |
| Previous Owner | $256,410 | FHA | |
| Previous Owner | $199,323 | FHA | |
| Previous Owner | $139,374 | FHA | |
| Previous Owner | $155,000 | Unknown | |
| Previous Owner | $139,650 | Purchase Money Mortgage | |
| Previous Owner | $127,070 | New Conventional |
Property History
| Date | Event | Price | Change | Sq Ft Price |
|---|---|---|---|---|
| 02/24/2021 02/24/21 | Sold | $465,000 | +1.1% | $225 / Sq Ft |
| 01/24/2021 01/24/21 | Pending | -- | -- | -- |
| 01/11/2021 01/11/21 | Price Changed | $460,000 | -2.6% | $223 / Sq Ft |
| 10/31/2020 10/31/20 | Price Changed | $472,500 | -0.5% | $229 / Sq Ft |
| 10/12/2020 10/12/20 | Price Changed | $475,000 | -2.1% | $230 / Sq Ft |
| 09/15/2020 09/15/20 | Price Changed | $485,000 | -2.0% | $235 / Sq Ft |
| 09/04/2020 09/04/20 | For Sale | $495,000 | +76.8% | $240 / Sq Ft |
| 07/10/2015 07/10/15 | Sold | $280,000 | -6.4% | $139 / Sq Ft |
| 06/12/2015 06/12/15 | Pending | -- | -- | -- |
| 05/18/2015 05/18/15 | Price Changed | $299,000 | -4.2% | $148 / Sq Ft |
| 05/01/2015 05/01/15 | For Sale | $312,000 | +53.7% | $154 / Sq Ft |
| 05/09/2014 05/09/14 | Sold | $203,000 | +1.6% | $100 / Sq Ft |
| 04/03/2014 04/03/14 | Price Changed | $199,900 | -7.0% | $99 / Sq Ft |
| 03/13/2014 03/13/14 | Price Changed | $214,900 | -6.5% | $106 / Sq Ft |
| 02/27/2014 02/27/14 | Price Changed | $229,900 | -4.2% | $114 / Sq Ft |
| 02/06/2014 02/06/14 | Price Changed | $239,900 | -4.0% | $119 / Sq Ft |
| 01/03/2014 01/03/14 | For Sale | $249,900 | +23.1% | $124 / Sq Ft |
| 01/02/2014 01/02/14 | Off Market | $203,000 | -- | -- |
| 01/02/2014 01/02/14 | For Sale | $249,900 | +74.8% | $124 / Sq Ft |
| 04/27/2012 04/27/12 | Sold | $143,000 | 0.0% | $71 / Sq Ft |
| 03/16/2012 03/16/12 | Pending | -- | -- | -- |
| 02/28/2012 02/28/12 | Price Changed | $143,000 | -1.0% | $71 / Sq Ft |
| 02/18/2012 02/18/12 | Price Changed | $144,500 | -0.2% | $72 / Sq Ft |
| 02/13/2012 02/13/12 | Price Changed | $144,750 | -0.2% | $72 / Sq Ft |
| 02/02/2012 02/02/12 | For Sale | $145,000 | 0.0% | $72 / Sq Ft |
| 02/02/2012 02/02/12 | Price Changed | $145,000 | +1.4% | $72 / Sq Ft |
| 01/25/2012 01/25/12 | Off Market | $143,000 | -- | -- |
| 01/19/2012 01/19/12 | For Sale | $149,000 | 0.0% | $74 / Sq Ft |
| 01/19/2012 01/19/12 | Price Changed | $149,000 | +4.2% | $74 / Sq Ft |
| 01/18/2012 01/18/12 | Off Market | $143,000 | -- | -- |
| 01/18/2012 01/18/12 | For Sale | $159,000 | +11.2% | $79 / Sq Ft |
| 01/07/2012 01/07/12 | Off Market | $143,000 | -- | -- |
| 11/14/2011 11/14/11 | Price Changed | $159,000 | -5.9% | $79 / Sq Ft |
| 10/23/2011 10/23/11 | For Sale | $169,000 | -- | $84 / Sq Ft |
Tax History
| Year | Tax Paid | Tax Assessment Tax Assessment Total Assessment is a certain percentage of the fair market value that is determined by local assessors to be the total taxable value of land and additions on the property. | Land | Improvement |
|---|---|---|---|---|
| 2025 | $2,081 | $18,118 | -- | -- |
| 2024 | $2,056 | $17,255 | -- | -- |
| 2023 | $2,056 | $38,810 | $7,760 | $31,050 |
| 2022 | $1,969 | $28,160 | $5,630 | $22,530 |
| 2021 | $2,042 | $25,380 | $5,070 | $20,310 |
| 2020 | $1,990 | $26,420 | $5,280 | $21,140 |
| 2019 | $1,978 | $23,570 | $4,710 | $18,860 |
| 2018 | $1,935 | $21,350 | $4,270 | $17,080 |
| 2017 | $1,856 | $19,780 | $3,950 | $15,830 |
| 2016 | $1,780 | $17,100 | $3,420 | $13,680 |
| 2015 | $1,869 | $16,530 | $3,300 | $13,230 |
Source: Arizona Regional Multiple Listing Service (ARMLS)
MLS Number: 4665837
APN: 119-18-076
- 2301 E Osborn Rd
- 2202 E Osborn Rd
- 2320 E Mulberry Dr
- 2318 E Flower St
- 2225 E Whitton Ave
- 3502 N 22nd St
- 2124 E Osborn Rd
- 2336 E Flower St
- 2146 E Whitton Ave
- 2320 E Whitton Ave
- 2231 E Weldon Ave
- 3202 N 21st St
- 3331 N 24th Place
- 2022 E Mulberry Dr
- 2008 E Mitchell Dr
- 2520 E Flower St
- 2505 E Cheery Lynn Rd
- 2241 E Pinchot Ave Unit B3
- 2009 E Clarendon Ave
- 1926 E Osborn Rd

