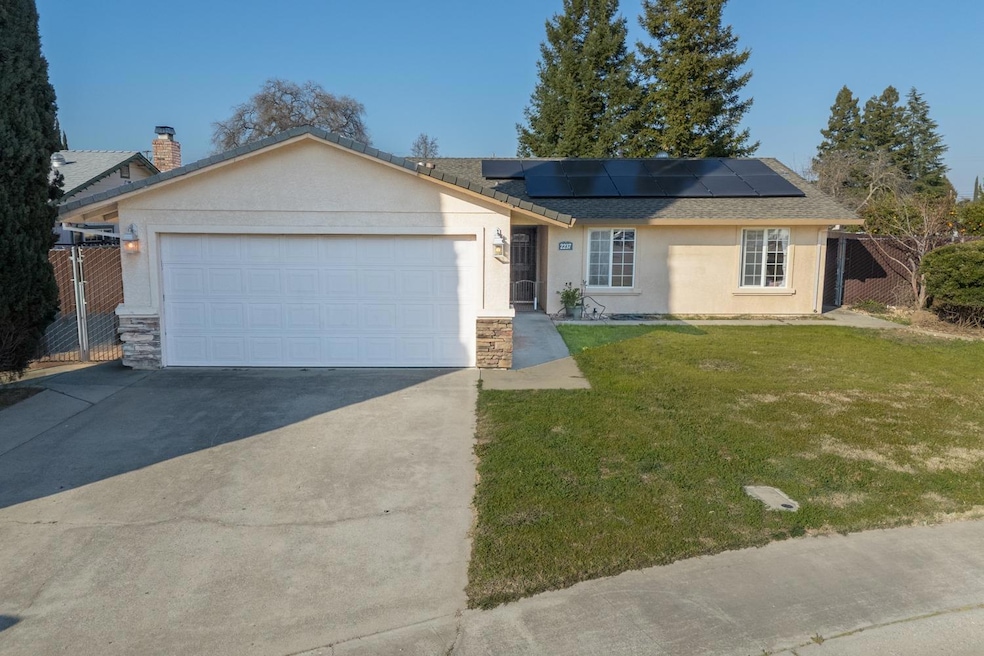
$335,000
- 3 Beds
- 2 Baths
- 1,144 Sq Ft
- 2375 Birch St
- Live Oak, CA
This is a fantastic place to call home! It's been updated with shiny wood looking laminate floors, recessed lighting, Corian countertops, and newer appliances including a stainless steel solid surface range/oven. The garage is extra wide, with a newer roll-up door and opener. Dual paned windows throughout, and some are newer. The rear yard is huge and the home sits on a dead end street so
Ginny Ritz Berkshire Hathaway HomeServices Heritage, REALTORS
