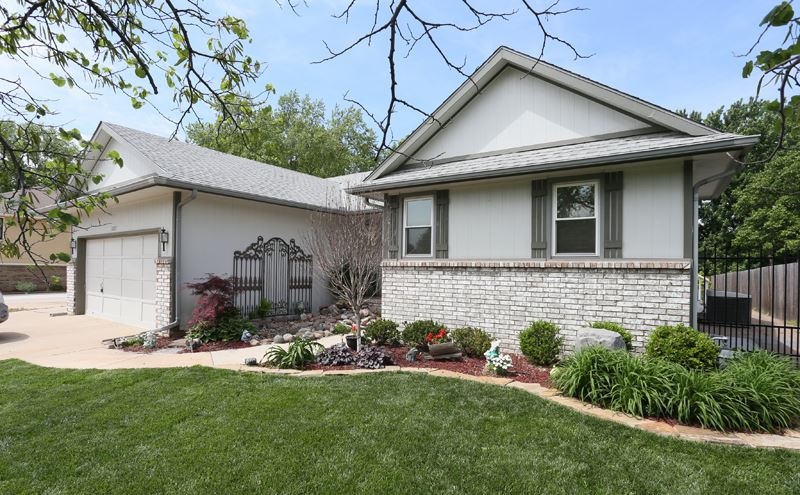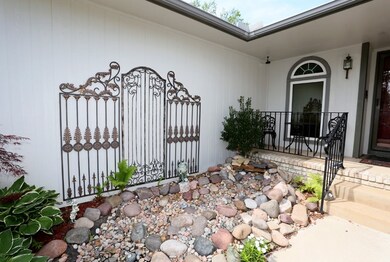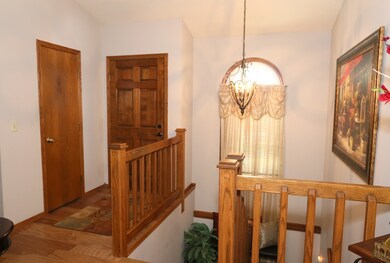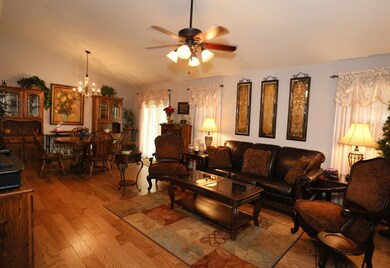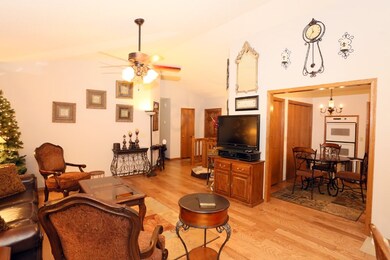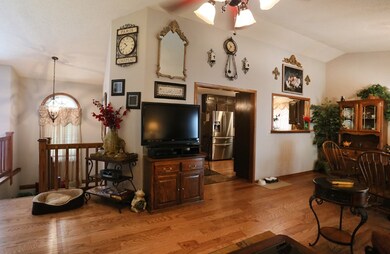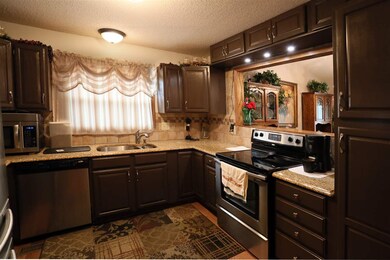
Estimated Value: $305,217 - $321,000
Highlights
- RV Access or Parking
- Vaulted Ceiling
- Wood Flooring
- Wooded Lot
- Ranch Style House
- L-Shaped Dining Room
About This Home
As of July 2015Fantastic open floor plan with custom Ash wood floors through the kitchen, dinning room, living room, hall and entry way. This home includes large custom kitchen granite counter tops with stainless steel appliances, dishwasher, smooth top range and white built in double convection oven. It also has two dinning areas informal and formal. The large spacious living room allows open feel clear through the main living area of the home. The lovely master suite has vaulted ceiling and the master bath has been remodeled with tiled and glass surround. All three baths include granite and tile. When you go down stairs it doesn't end large open family room and rec room with fire place and wet bar. Custom book cabinet allowing for large flat screen, 9x18 office with wood laminate floor, bath and two more large bedrooms. Some of the other items inside include triple pane windows and decorator lighting through the home. Simply feel the peace and tranquility. Outside wonderful landscaping every where you look. Whether the flower beds, or the water fall in the front or the deck and patio in the back yard. The 22 x 18 foot deck with a one of a kind vergola styled cover. In ground sprinklers make it easy to keep your lawn looking great through the summer months. The 540 square foot detached garage that would allow for another two more cars to park or a great hobby shop. But best of all is the tranquility garden in the back, and brand new exterior paint. This is a must see.
Last Agent to Sell the Property
TOM TATRO
Golden, Inc. License #BR00041862 Listed on: 05/05/2015
Home Details
Home Type
- Single Family
Est. Annual Taxes
- $2,233
Year Built
- Built in 1987
Lot Details
- 10,019 Sq Ft Lot
- Wrought Iron Fence
- Wood Fence
- Sprinkler System
- Wooded Lot
Home Design
- Ranch Style House
- Frame Construction
- Composition Roof
Interior Spaces
- Wet Bar
- Vaulted Ceiling
- Ceiling Fan
- Wood Burning Fireplace
- Fireplace With Gas Starter
- Family Room with Fireplace
- L-Shaped Dining Room
- Formal Dining Room
- Laundry on main level
Kitchen
- Oven or Range
- Electric Cooktop
- Dishwasher
- Disposal
Flooring
- Wood
- Laminate
Bedrooms and Bathrooms
- 5 Bedrooms
- Shower Only
Finished Basement
- Basement Fills Entire Space Under The House
- Bedroom in Basement
- Finished Basement Bathroom
- Basement Storage
- Natural lighting in basement
Parking
- 4 Car Garage
- Garage Door Opener
- RV Access or Parking
Outdoor Features
- Covered Deck
- Patio
Schools
- Derby Hills Elementary School
- Derby Middle School
- Derby High School
Utilities
- Forced Air Heating and Cooling System
- Heating System Uses Gas
Community Details
- Ridgepoint Subdivision
Listing and Financial Details
- Assessor Parcel Number 20173-217-36-0-13-0-017.00
Ownership History
Purchase Details
Home Financials for this Owner
Home Financials are based on the most recent Mortgage that was taken out on this home.Purchase Details
Home Financials for this Owner
Home Financials are based on the most recent Mortgage that was taken out on this home.Purchase Details
Home Financials for this Owner
Home Financials are based on the most recent Mortgage that was taken out on this home.Similar Homes in Derby, KS
Home Values in the Area
Average Home Value in this Area
Purchase History
| Date | Buyer | Sale Price | Title Company |
|---|---|---|---|
| Keith Amy Ione | -- | Security 1St Title | |
| Taylor Ella L | -- | Security 1St Title | |
| Champion Shirley A | -- | Orourke Title Company |
Mortgage History
| Date | Status | Borrower | Loan Amount |
|---|---|---|---|
| Open | Keith Micheal Scott | $13,000 | |
| Open | Keith Amy Ione | $174,600 | |
| Previous Owner | Taylor Ella L | $141,500 | |
| Previous Owner | Champion Shrley A | $156,750 | |
| Previous Owner | Champion Shirley A | $135,000 |
Property History
| Date | Event | Price | Change | Sq Ft Price |
|---|---|---|---|---|
| 07/13/2015 07/13/15 | Sold | -- | -- | -- |
| 06/10/2015 06/10/15 | Pending | -- | -- | -- |
| 05/05/2015 05/05/15 | For Sale | $189,500 | -- | $71 / Sq Ft |
Tax History Compared to Growth
Tax History
| Year | Tax Paid | Tax Assessment Tax Assessment Total Assessment is a certain percentage of the fair market value that is determined by local assessors to be the total taxable value of land and additions on the property. | Land | Improvement |
|---|---|---|---|---|
| 2023 | $4,451 | $32,844 | $4,462 | $28,382 |
| 2022 | $4,095 | $28,992 | $4,209 | $24,783 |
| 2021 | $3,842 | $26,842 | $2,749 | $24,093 |
| 2020 | $3,699 | $25,807 | $2,749 | $23,058 |
| 2019 | $3,457 | $24,116 | $2,749 | $21,367 |
| 2018 | $3,282 | $22,966 | $2,312 | $20,654 |
| 2017 | $3,044 | $0 | $0 | $0 |
| 2016 | $2,925 | $0 | $0 | $0 |
| 2015 | $2,615 | $0 | $0 | $0 |
| 2014 | $2,510 | $0 | $0 | $0 |
Agents Affiliated with this Home
-
T
Seller's Agent in 2015
TOM TATRO
Golden, Inc.
-
Theresa Schultz

Buyer's Agent in 2015
Theresa Schultz
LPT Realty, LLC
(316) 209-0081
5 in this area
33 Total Sales
Map
Source: South Central Kansas MLS
MLS Number: 503834
APN: 217-36-0-13-01-017.00
- 425 E Birchwood Rd
- 237 W Hunter St
- 2002 N Woodlawn Blvd
- 706 E Wahoo Cir
- 2624 N Tamarisk St
- 2531 N Rough Creek Rd
- 2524 N Rough Creek Rd
- 407 E Valley View St
- 1604 N Ridge Rd
- 323 E Derby Hills Dr
- 3478 N Forest Park St
- 3518 N Forest Park St
- 3484 N Forest Park St
- 1048 E Waters Edge St
- 2425 N Sawgrass Ct
- 1055 E Waters Edge St
- 1433 N Kokomo Ave
- 205 W Meadowlark Blvd
- 1424 N Community Dr
- 1012 E Stone Path St
- 2237 N Forest Park St
- 2231 N Forest Park St
- 2301 N Forest Park St
- 2225 N Forest Park St
- 2230 N Fallen Tree Ct
- 2230 N Forest Park St
- 2307 N Forest Park St
- 2300 N Forest Park St
- 2224 N Fallen Tree Ct
- 2218 N Fallen Tree Ct
- 2306 N Forest Park St
- 2236 N Fallen Tree Ct
- 2224 N Forest Park St
- 2219 N Forest Park St
- 2315 N Forest Park St
- 2212 N Fallen Tree Ct
- 2312 N Forest Park St
- 2218 N Forest Park St
- 2242 N Fallen Tree Ct
- 2213 N Forest Park St
