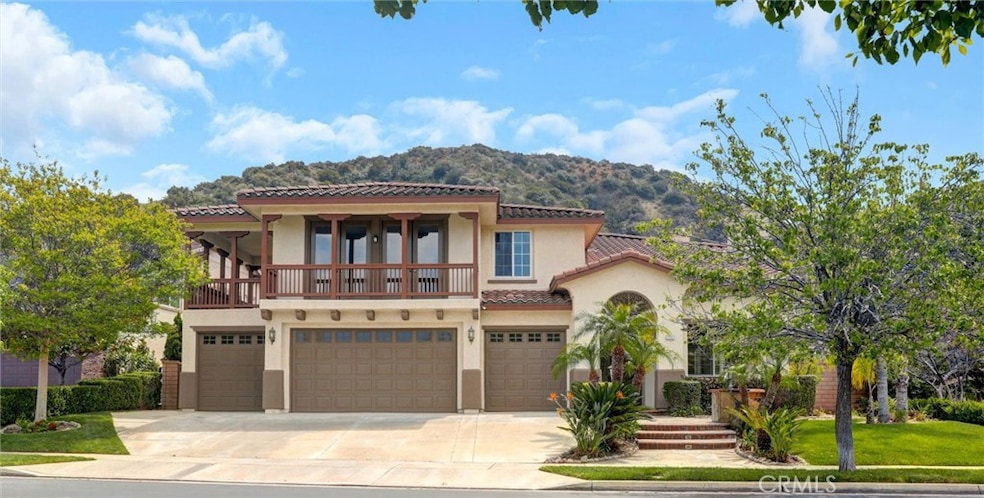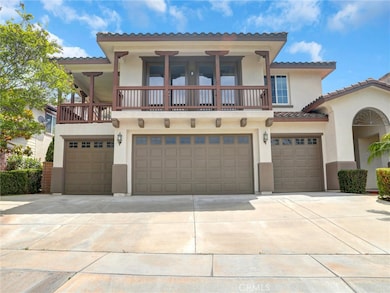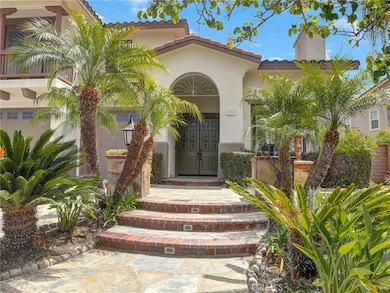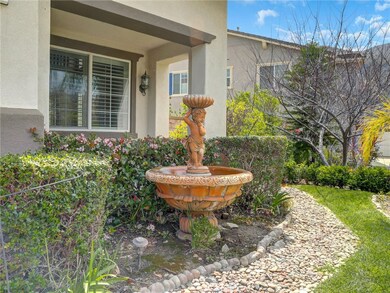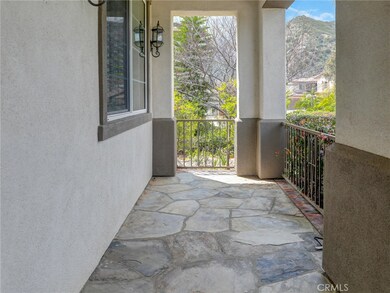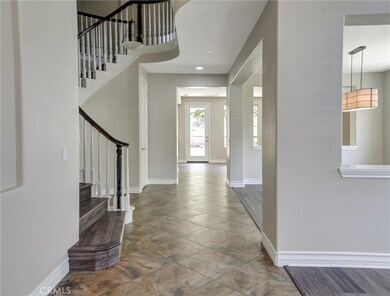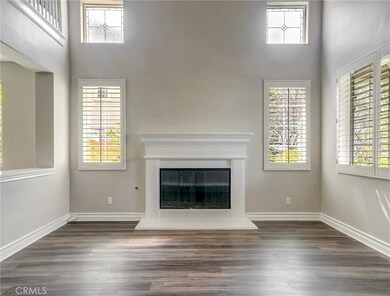
2237 Sageleaf Cir Corona, CA 92882
Green River NeighborhoodEstimated payment $9,221/month
Highlights
- Open Floorplan
- Wood Flooring
- Bonus Room
- View of Hills
- Main Floor Bedroom
- High Ceiling
About This Home
Move-in ready home located in the desired gated Sierra Peak community in Corona. This spacious detached single-family home offers over 4000 square feet of living space, including 5 bedrooms and a large bonus room. One bedroom is located on the first floor, with four additional bedrooms and the bonus room on the second floor. The home sits on a quiet cul-de-sac and includes a freshly painted interior, high ceilings, and a functional open layout with plenty of natural light. Flooring throughout the home includes a combination of tile, luxury vinyl plank, and hardwood with no carpet. The kitchen is equipped with high-end appliances, and both the sink/faucet, stove and water heater were recently replaced. Outside, the backyard includes three fountains that add ambient sound and visual appeal without being overwhelming, creating a more serene outdoor environment. The 4-car attached garage includes a 240v outlet for EV charging. Located just off Green River Road, the property offers convenient access to the 91 freeway for commuting to Orange County or the Inland Empire, and is close to schools, shopping, dining, golf courses, and outdoor trails. An amazing opportunity to own a well maintained home in a desirable gated neighborhood.
Listing Agent
We Help U Buy Realty Brokerage Phone: 714-299-0071 License #02157372 Listed on: 05/28/2025
Open House Schedule
-
Saturday, May 31, 202511:00 am to 3:00 pm5/31/2025 11:00:00 AM +00:005/31/2025 3:00:00 PM +00:00No private tours will be scheduled prior to the open house. On the day of the open house, contact the listing agent for the gate code. All information provided is deemed reliable but not guaranteed. Buyers and their agents are advised to independently verify all information.Add to Calendar
Home Details
Home Type
- Single Family
Est. Annual Taxes
- $15,420
Year Built
- Built in 2004
Lot Details
- 0.25 Acre Lot
- Cul-De-Sac
- Lawn
HOA Fees
- $385 Monthly HOA Fees
Parking
- 4 Car Attached Garage
Home Design
- Turnkey
Interior Spaces
- 4,073 Sq Ft Home
- 2-Story Property
- Open Floorplan
- Built-In Features
- High Ceiling
- Ceiling Fan
- Recessed Lighting
- Family Room with Fireplace
- Living Room with Fireplace
- Bonus Room
- Views of Hills
- Laundry Room
Kitchen
- Electric Oven
- Built-In Range
- Microwave
- Dishwasher
- Kitchen Island
- Granite Countertops
Flooring
- Wood
- Tile
- Vinyl
Bedrooms and Bathrooms
- 5 Bedrooms | 1 Main Level Bedroom
- In-Law or Guest Suite
- 4 Full Bathrooms
Outdoor Features
- Balcony
Schools
- Cesar Chavez Elementary School
- Corona High School
Utilities
- Central Heating and Cooling System
- 220 Volts in Garage
Community Details
- Sierra Peak Association, Phone Number (800) 665-2149
- Maintained Community
Listing and Financial Details
- Tax Lot 73
- Tax Tract Number 28999
- Assessor Parcel Number 101420051
- $2,069 per year additional tax assessments
- Seller Considering Concessions
Map
Home Values in the Area
Average Home Value in this Area
Tax History
| Year | Tax Paid | Tax Assessment Tax Assessment Total Assessment is a certain percentage of the fair market value that is determined by local assessors to be the total taxable value of land and additions on the property. | Land | Improvement |
|---|---|---|---|---|
| 2023 | $15,420 | $1,180,000 | $200,000 | $980,000 |
| 2022 | $15,204 | $1,175,582 | $229,854 | $945,728 |
| 2021 | $13,648 | $1,036,579 | $202,757 | $833,822 |
| 2020 | $12,501 | $925,517 | $181,033 | $744,484 |
| 2019 | $12,162 | $898,560 | $175,760 | $722,800 |
| 2018 | $11,706 | $864,000 | $169,000 | $695,000 |
| 2017 | $10,384 | $751,000 | $150,000 | $601,000 |
| 2016 | $10,398 | $751,000 | $150,000 | $601,000 |
| 2015 | $10,142 | $751,000 | $147,000 | $604,000 |
| 2014 | $9,642 | $704,000 | $138,000 | $566,000 |
Property History
| Date | Event | Price | Change | Sq Ft Price |
|---|---|---|---|---|
| 05/28/2025 05/28/25 | For Sale | $1,349,000 | +14.3% | $331 / Sq Ft |
| 08/01/2022 08/01/22 | Sold | $1,180,000 | -8.5% | $290 / Sq Ft |
| 07/20/2022 07/20/22 | For Sale | $1,290,000 | +9.3% | $317 / Sq Ft |
| 07/18/2022 07/18/22 | Pending | -- | -- | -- |
| 07/05/2022 07/05/22 | Off Market | $1,180,000 | -- | -- |
| 05/22/2022 05/22/22 | For Sale | $1,290,000 | 0.0% | $317 / Sq Ft |
| 02/17/2014 02/17/14 | Rented | $3,500 | 0.0% | -- |
| 01/18/2014 01/18/14 | Under Contract | -- | -- | -- |
| 11/22/2013 11/22/13 | For Rent | $3,500 | 0.0% | -- |
| 07/24/2013 07/24/13 | Rented | $3,500 | 0.0% | -- |
| 07/03/2013 07/03/13 | Under Contract | -- | -- | -- |
| 04/05/2013 04/05/13 | For Rent | $3,500 | -- | -- |
Purchase History
| Date | Type | Sale Price | Title Company |
|---|---|---|---|
| Grant Deed | $1,180,000 | None Listed On Document | |
| Grant Deed | $895,000 | First American Title Company |
Mortgage History
| Date | Status | Loan Amount | Loan Type |
|---|---|---|---|
| Open | $826,000 | New Conventional | |
| Previous Owner | $270,000 | Credit Line Revolving | |
| Previous Owner | $715,000 | Unknown | |
| Previous Owner | $715,000 | Purchase Money Mortgage |
Similar Homes in Corona, CA
Source: California Regional Multiple Listing Service (CRMLS)
MLS Number: OC25113937
APN: 101-420-051
- 2514 Bulrush Cir
- 2558 Bulrush Cir
- 3270 Star Canyon Cir
- 3905 Elderberry Cir
- 1720 San Alvarado Cir
- 1412 San Clemente Cir
- 1212 Goldenview Dr
- 2830 Mount Niguel Cir
- 1241 Oakcrest Cir
- 1450 Baldy View Cir
- 3251 Mountainside Dr
- 1216 Suncrest Dr
- 2760 Chad Zeller Ln
- 1535 San Almada Rd
- 1221 Kraemer Dr
- 2810 Green River Rd Unit 103
- 2848 Green River Rd Unit 103
- 3546 Sweetwater Cir
- 3535 Sweetwater Cir
- 3381 Deaver Dr
