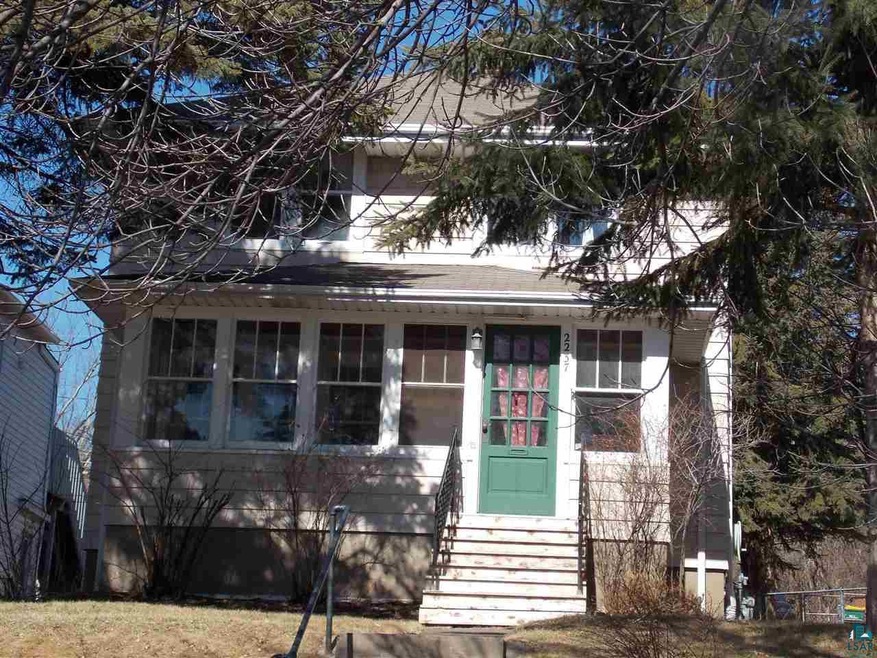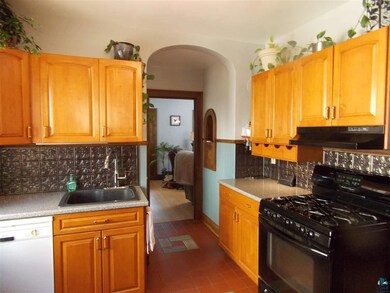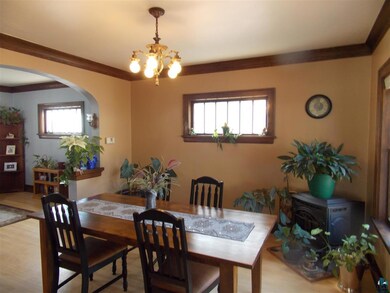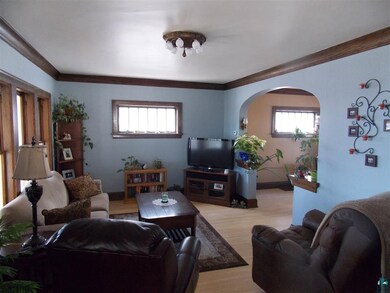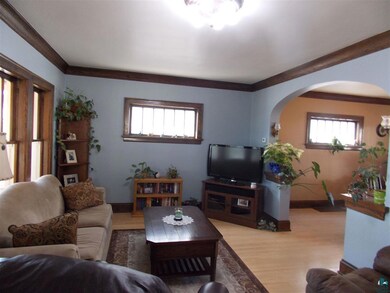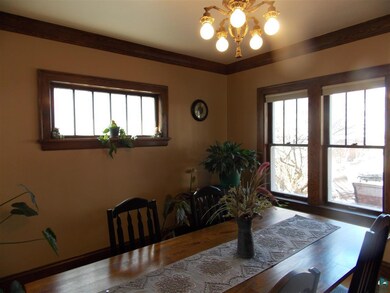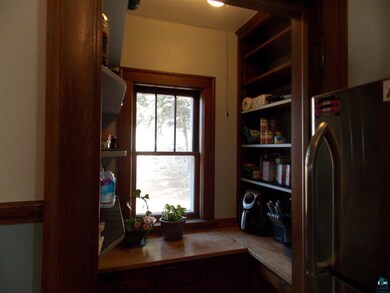
2237 W 11th St Duluth, MN 55806
Lincoln Park NeighborhoodHighlights
- Bay View
- Property is near public transit
- Wood Flooring
- Deck
- Traditional Architecture
- Sun or Florida Room
About This Home
As of August 2020Old world charm greets you as soon as you walk in the door. Beautiful hardwood floors throughout, natural woodwork, original light fixtures and glass door knobs. This home has been perfectly maintained and is in move-in condition. Updated kitchen with tile floors, new back splash and all appliances stay. Cute pantry for additional storage. 3 bedrooms all with hardwood floors and a shaker porch off the back. Deck in back yard and perennial gardens, fenced yard, and a one-car garage with additional off-street parking. This home is a must see and move-in ready, don't wait!
Last Agent to Sell the Property
Messina & Associates Real Estate Listed on: 04/02/2017
Home Details
Home Type
- Single Family
Est. Annual Taxes
- $1,361
Year Built
- Built in 1926
Lot Details
- 4,792 Sq Ft Lot
- Lot Dimensions are 35 x 140
- Elevated Lot
- Fenced Yard
- Few Trees
Property Views
- Bay
- River
- City Lights
Home Design
- Traditional Architecture
- Concrete Foundation
- Plaster Walls
- Wood Frame Construction
- Asphalt Shingled Roof
- Vinyl Siding
Interior Spaces
- 1,417 Sq Ft Home
- 2-Story Property
- Woodwork
- Fireplace
- Living Room
- Formal Dining Room
- Sun or Florida Room
- Lower Floor Utility Room
Kitchen
- Range
- Recirculated Exhaust Fan
- Freezer
- Dishwasher
Flooring
- Wood
- Tile
Bedrooms and Bathrooms
- 3 Bedrooms
- 1 Full Bathroom
Laundry
- Dryer
- Washer
Unfinished Basement
- Basement Fills Entire Space Under The House
- Drainage System
Parking
- 1 Car Detached Garage
- Garage Door Opener
Outdoor Features
- Deck
- Porch
Location
- Property is near public transit
Utilities
- Window Unit Cooling System
- Forced Air Heating System
- Pellet Stove burns compressed wood to generate heat
- Heating System Uses Natural Gas
- Gas Water Heater
- Phone Available
Listing and Financial Details
- Assessor Parcel Number 010-2110-06690
Ownership History
Purchase Details
Home Financials for this Owner
Home Financials are based on the most recent Mortgage that was taken out on this home.Purchase Details
Home Financials for this Owner
Home Financials are based on the most recent Mortgage that was taken out on this home.Purchase Details
Home Financials for this Owner
Home Financials are based on the most recent Mortgage that was taken out on this home.Purchase Details
Similar Homes in Duluth, MN
Home Values in the Area
Average Home Value in this Area
Purchase History
| Date | Type | Sale Price | Title Company |
|---|---|---|---|
| Warranty Deed | $162,500 | Results Title | |
| Warranty Deed | $148,900 | Arrowhead Abstract & Title C | |
| Warranty Deed | $129,000 | Rels | |
| Interfamily Deed Transfer | -- | None Available |
Mortgage History
| Date | Status | Loan Amount | Loan Type |
|---|---|---|---|
| Open | $157,140 | New Conventional | |
| Closed | $10,000 | Stand Alone Second | |
| Previous Owner | $104,900 | New Conventional | |
| Previous Owner | $126,663 | FHA |
Property History
| Date | Event | Price | Change | Sq Ft Price |
|---|---|---|---|---|
| 08/17/2020 08/17/20 | Sold | $162,500 | 0.0% | $115 / Sq Ft |
| 06/22/2020 06/22/20 | Pending | -- | -- | -- |
| 06/20/2020 06/20/20 | For Sale | $162,500 | +9.1% | $115 / Sq Ft |
| 05/30/2017 05/30/17 | Sold | $148,900 | 0.0% | $105 / Sq Ft |
| 04/17/2017 04/17/17 | Pending | -- | -- | -- |
| 04/02/2017 04/02/17 | For Sale | $148,900 | +15.4% | $105 / Sq Ft |
| 09/28/2012 09/28/12 | Sold | $129,000 | 0.0% | $91 / Sq Ft |
| 07/29/2012 07/29/12 | Pending | -- | -- | -- |
| 07/16/2012 07/16/12 | For Sale | $129,000 | -- | $91 / Sq Ft |
Tax History Compared to Growth
Tax History
| Year | Tax Paid | Tax Assessment Tax Assessment Total Assessment is a certain percentage of the fair market value that is determined by local assessors to be the total taxable value of land and additions on the property. | Land | Improvement |
|---|---|---|---|---|
| 2023 | $2,846 | $186,600 | $18,500 | $168,100 |
| 2022 | $2,146 | $173,100 | $17,400 | $155,700 |
| 2021 | $2,106 | $150,300 | $16,400 | $133,900 |
| 2020 | $1,926 | $150,300 | $16,400 | $133,900 |
| 2019 | $1,622 | $136,900 | $14,900 | $122,000 |
| 2018 | $1,508 | $120,600 | $14,900 | $105,700 |
| 2017 | $1,386 | $120,600 | $14,900 | $105,700 |
| 2016 | $1,358 | $79,400 | $20,800 | $58,600 |
| 2015 | $1,380 | $86,100 | $4,700 | $81,400 |
| 2014 | $1,380 | $86,100 | $4,700 | $81,400 |
Agents Affiliated with this Home
-
Rod Graf
R
Seller's Agent in 2020
Rod Graf
Edmunds Company, LLP
(218) 340-1366
10 in this area
123 Total Sales
-
Culley Fairchild
C
Buyer's Agent in 2020
Culley Fairchild
RE/MAX
(218) 343-3841
3 in this area
75 Total Sales
-
Cheryl Ekstrand

Seller's Agent in 2017
Cheryl Ekstrand
Messina & Associates Real Estate
(218) 348-5785
13 Total Sales
-
L
Seller's Agent in 2012
Lynn Nephew
RE/MAX
-
A
Buyer's Agent in 2012
Alicia Lokke
Real Living Messina & Associates
Map
Source: Lake Superior Area REALTORS®
MLS Number: 6027785
APN: 010211006690
- 816 Voss Ave
- 2 W 7th St
- 610 N 24th Ave W
- 2212 Springvale Ct
- 1819 Springvale Rd
- 1901 Springvale Rd
- 1730 Piedmont Ave
- 2613 W 5th St
- 2007 W 3rd St
- 2812 W Skyline Pkwy
- 1925 Gearhart St
- 2626 W 5th St
- 1010 W 2nd St
- 2323 Catskill St
- 2863 Wicklow St
- 331 N 28th Ave W
- 30XX Wicklow St
- 2305 Hillcrest Dr
- 2718 W 3rd St
- 2221 W 3rd St
