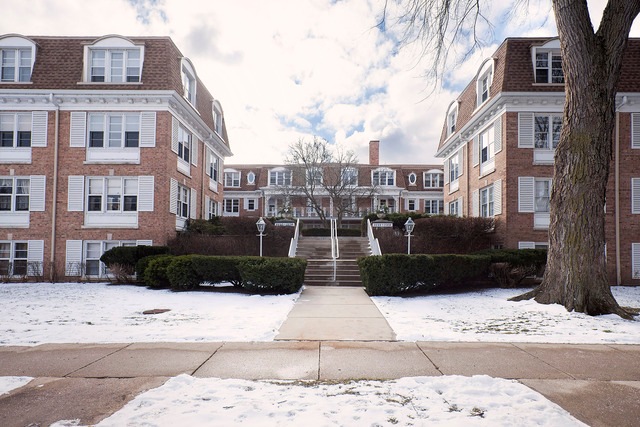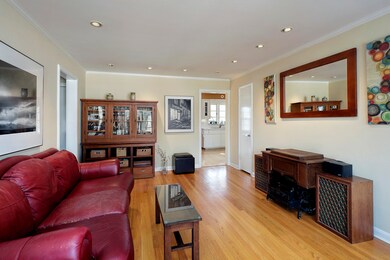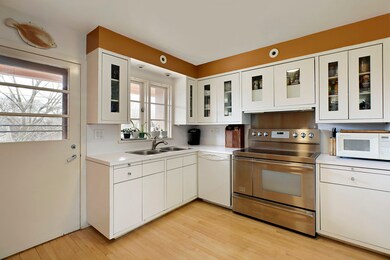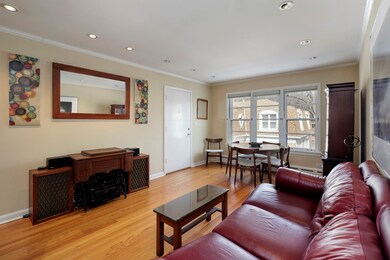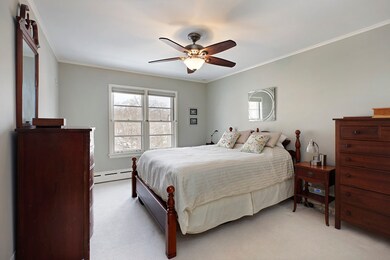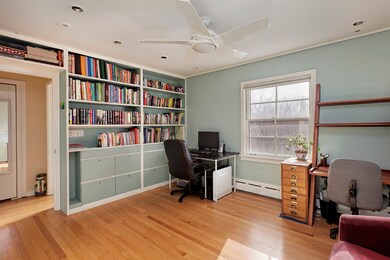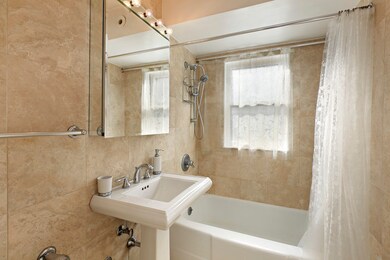
2238 Central St Unit 3 Evanston, IL 60201
Central Street NeighborhoodHighlights
- Landscaped Professionally
- Wood Flooring
- Attached Garage
- Kingsley Elementary School Rated A-
- Porch
- 2-minute walk to Ackerman Park
About This Home
As of February 2024Lovely, 2 bedroom, 1 bath tree top condo, set back from street with beautiful courtyard view from Living/Dining rm. & Master Bedroom. Outside porch and 2nd bedroom face south. Cheerful maple floored white cabinet eat in kitchen w/ state of the art 40" stainless electric range, stainless French door refrigerator, dishwasher and good counter space. Door to sitting porch for dining and relaxing- Bedroom #2 has built in bookcases with pull out desk and filing cabinet drawers. Fully remodeled Travertine Tile hall bath, Master Bedroom with light & fan; Lots of organized closets & recessed lighting-Ideal location; Steps from Central Street shopping, bus stops in front of building, 2 blocks to Metra, 1 mile to El. Direct access to 1 car garage space #11 & laundry rm. Extra spacious storage locker with desk, light & shelving and bike storage. Unit has space pac air conditioning. Recycling and garbage removed from back porch by maintenance man. No Rental Building.
Last Agent to Sell the Property
Coldwell Banker Realty License #475085350 Listed on: 01/25/2016

Property Details
Home Type
- Condominium
Est. Annual Taxes
- $2,276
Year Built
- 1958
HOA Fees
- $308 per month
Parking
- Attached Garage
- Heated Garage
- Garage Transmitter
- Garage Door Opener
- Parking Included in Price
Home Design
- Brick Exterior Construction
Kitchen
- Breakfast Bar
- Oven or Range
- Microwave
- Dishwasher
- Disposal
Utilities
- SpacePak Central Air
- Heating Available
- Lake Michigan Water
Additional Features
- Wood Flooring
- Basement Fills Entire Space Under The House
- Porch
- Landscaped Professionally
- Property is near a bus stop
Listing and Financial Details
- Homeowner Tax Exemptions
Community Details
Amenities
- Common Area
Pet Policy
- Pets Allowed
Ownership History
Purchase Details
Home Financials for this Owner
Home Financials are based on the most recent Mortgage that was taken out on this home.Purchase Details
Home Financials for this Owner
Home Financials are based on the most recent Mortgage that was taken out on this home.Purchase Details
Home Financials for this Owner
Home Financials are based on the most recent Mortgage that was taken out on this home.Similar Homes in Evanston, IL
Home Values in the Area
Average Home Value in this Area
Purchase History
| Date | Type | Sale Price | Title Company |
|---|---|---|---|
| Warranty Deed | $195,000 | None Listed On Document | |
| Warranty Deed | $165,000 | Attorney | |
| Warranty Deed | $229,000 | Multiple |
Mortgage History
| Date | Status | Loan Amount | Loan Type |
|---|---|---|---|
| Open | $180,000 | New Conventional | |
| Previous Owner | $132,000 | New Conventional | |
| Previous Owner | $161,500 | New Conventional | |
| Previous Owner | $180,000 | Unknown | |
| Previous Owner | $183,000 | Unknown | |
| Previous Owner | $183,120 | Unknown | |
| Previous Owner | $52,000 | Unknown |
Property History
| Date | Event | Price | Change | Sq Ft Price |
|---|---|---|---|---|
| 02/06/2024 02/06/24 | Sold | $195,000 | 0.0% | $163 / Sq Ft |
| 12/30/2023 12/30/23 | Pending | -- | -- | -- |
| 11/22/2023 11/22/23 | For Sale | $195,000 | 0.0% | $163 / Sq Ft |
| 08/29/2022 08/29/22 | Rented | $2,100 | 0.0% | -- |
| 08/19/2022 08/19/22 | Under Contract | -- | -- | -- |
| 07/27/2022 07/27/22 | For Rent | $2,100 | 0.0% | -- |
| 05/02/2016 05/02/16 | Sold | $165,000 | -2.9% | $138 / Sq Ft |
| 03/06/2016 03/06/16 | Pending | -- | -- | -- |
| 01/25/2016 01/25/16 | For Sale | $170,000 | -- | $142 / Sq Ft |
Tax History Compared to Growth
Tax History
| Year | Tax Paid | Tax Assessment Tax Assessment Total Assessment is a certain percentage of the fair market value that is determined by local assessors to be the total taxable value of land and additions on the property. | Land | Improvement |
|---|---|---|---|---|
| 2024 | $2,276 | $15,368 | $1,763 | $13,605 |
| 2023 | $2,140 | $15,368 | $1,763 | $13,605 |
| 2022 | $2,140 | $15,368 | $1,763 | $13,605 |
| 2021 | $2,842 | $14,038 | $1,175 | $12,863 |
| 2020 | $2,863 | $14,038 | $1,175 | $12,863 |
| 2019 | $2,807 | $15,410 | $1,175 | $14,235 |
| 2018 | $2,418 | $12,260 | $979 | $11,281 |
| 2017 | $3,271 | $12,260 | $979 | $11,281 |
| 2016 | $2,471 | $12,260 | $979 | $11,281 |
| 2015 | $2,855 | $13,271 | $822 | $12,449 |
| 2014 | $2,842 | $13,271 | $822 | $12,449 |
| 2013 | $2,761 | $13,271 | $822 | $12,449 |
Agents Affiliated with this Home
-
Rose Hoffmann

Seller's Agent in 2024
Rose Hoffmann
Baird Warner
(847) 627-0039
2 in this area
88 Total Sales
-
Mayra Jaramillo

Buyer's Agent in 2024
Mayra Jaramillo
Neighborhood Assistance Corp.
(708) 979-9989
1 in this area
38 Total Sales
-
Lisa Marie Chagas
L
Buyer's Agent in 2022
Lisa Marie Chagas
Fulton Grace
(773) 934-3920
5 Total Sales
-
Beverly Fleischman

Seller's Agent in 2016
Beverly Fleischman
Coldwell Banker Realty
(847) 217-0494
1 in this area
81 Total Sales
-
Marshall Fleischman
M
Seller Co-Listing Agent in 2016
Marshall Fleischman
Coldwell Banker Realty
(847) 446-9157
1 in this area
50 Total Sales
-
Nick Patinkin

Buyer's Agent in 2016
Nick Patinkin
@ Properties
(773) 879-0392
22 Total Sales
Map
Source: Midwest Real Estate Data (MRED)
MLS Number: MRD09123142
APN: 10-12-101-035-1016
- 2423 Harrison St
- 2723 Prairie Ave
- 2713 Central St Unit 1W
- 2635 Poplar Ave
- 2222 Grey Ave
- 1206 Isabella St
- 2618 Isabella St
- 1915 Grant St
- 100 13th St
- 2760 Broadway Ave
- 2715 Reese Ave
- 2906 Lincoln St
- 2741 Eastwood Ave
- 1325 Maple Ave
- 2500 Simpson St
- 2951 Colfax St
- 3028 Central St
- 1 Martha Ln
- 2206 Forestview Rd
- 1517 Gregory Ave
