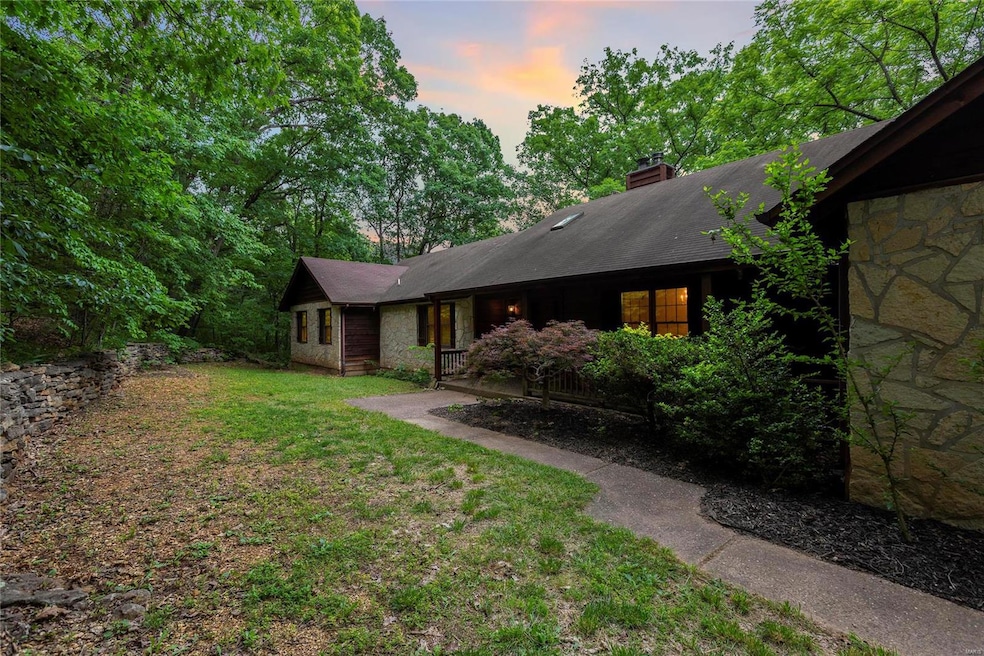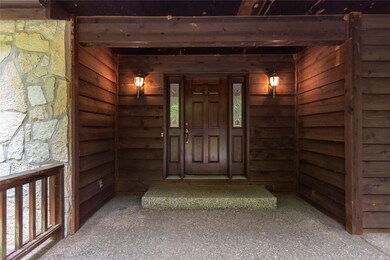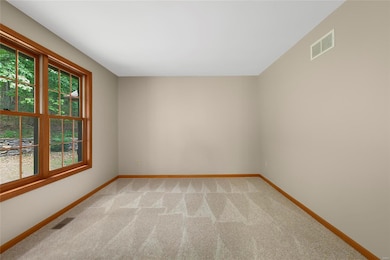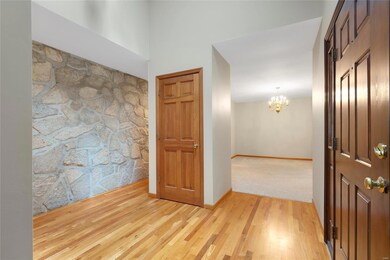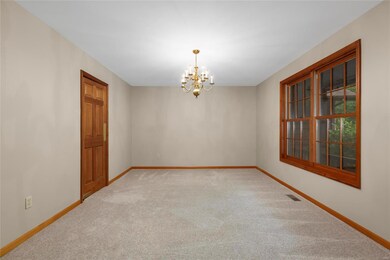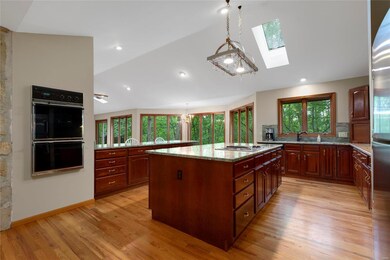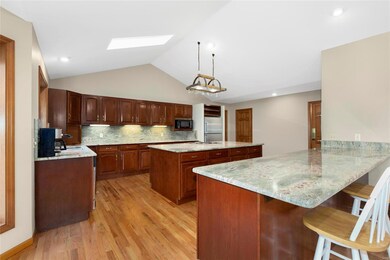
2238 Dehart Farm Rd Glencoe, MO 63038
Glencoe NeighborhoodHighlights
- 3.31 Acre Lot
- Wooded Lot
- Traditional Architecture
- Pond Elementary School Rated A
- Vaulted Ceiling
- Wood Flooring
About This Home
As of July 2024Stunning, custom-built ranch on 3.3+ acres in Wildwood! Inviting entry with gorgeous stone accent wall opens to formal living and dining rooms. Open concept, vaulted living space has spectacular views of the yard and includes a spacious kitchen with an abundance of cabinetry, walk-in pantry, granite countertops and center island cooktop. Family room is anchored by a gorgeous floor-to-ceiling stone fireplace, and also includes an informal eating area with bay window. Primary suite includes walk-in closet, private exterior balcony, and an en suite bath with heated floors. 2 additional bedrooms, a 2nd full bath and laundry room complete the main floor. Walkout lower level includes an expansive gathering space, a 2nd fireplace and plumbing for a wet bar or kitchenette, a full bath, and 4th legal bedroom. Relax outside on the multi-level low maintenance deck with a stone fireplace! Additional features include zoned HVAC, oversized side-entry 2-car garage, and award-winning Rockwood schools!
Last Agent to Sell the Property
EXP Realty, LLC License #2007022959 Listed on: 05/22/2024

Home Details
Home Type
- Single Family
Est. Annual Taxes
- $7,427
Year Built
- Built in 1989
Lot Details
- 3.31 Acre Lot
- Wooded Lot
- Backs to Trees or Woods
HOA Fees
- $63 Monthly HOA Fees
Parking
- 2 Car Attached Garage
- Oversized Parking
- Side or Rear Entrance to Parking
- Garage Door Opener
- Additional Parking
- Off-Street Parking
Home Design
- Traditional Architecture
- Brick or Stone Veneer
- Frame Construction
- Cedar
Interior Spaces
- 4,304 Sq Ft Home
- 1-Story Property
- Historic or Period Millwork
- Vaulted Ceiling
- Skylights
- 3 Fireplaces
- Wood Burning Fireplace
- Free Standing Fireplace
- Insulated Windows
- Bay Window
- Atrium Windows
- Six Panel Doors
- Wood Flooring
Kitchen
- Built-In Double Oven
- Electric Cooktop
- Dishwasher
- Disposal
Bedrooms and Bathrooms
- 4 Bedrooms
- 3 Full Bathrooms
Partially Finished Basement
- Basement Fills Entire Space Under The House
- Fireplace in Basement
- Bedroom in Basement
- Finished Basement Bathroom
Schools
- Pond Elem. Elementary School
- Rockwood Valley Middle School
- Lafayette Sr. High School
Utilities
- Forced Air Zoned Heating and Cooling System
- Humidifier
Listing and Financial Details
- Assessor Parcel Number 23Y-64-0151
Community Details
Recreation
- Recreational Area
Ownership History
Purchase Details
Home Financials for this Owner
Home Financials are based on the most recent Mortgage that was taken out on this home.Purchase Details
Home Financials for this Owner
Home Financials are based on the most recent Mortgage that was taken out on this home.Purchase Details
Similar Homes in Glencoe, MO
Home Values in the Area
Average Home Value in this Area
Purchase History
| Date | Type | Sale Price | Title Company |
|---|---|---|---|
| Warranty Deed | -- | None Listed On Document | |
| Interfamily Deed Transfer | -- | Clear Title Group | |
| Interfamily Deed Transfer | -- | None Available |
Mortgage History
| Date | Status | Loan Amount | Loan Type |
|---|---|---|---|
| Open | $365,000 | New Conventional | |
| Previous Owner | $399,000 | Credit Line Revolving | |
| Previous Owner | $41,300 | Credit Line Revolving | |
| Previous Owner | $280,000 | New Conventional | |
| Previous Owner | $93,000 | New Conventional | |
| Previous Owner | $150,000 | Credit Line Revolving |
Property History
| Date | Event | Price | Change | Sq Ft Price |
|---|---|---|---|---|
| 07/22/2024 07/22/24 | Sold | -- | -- | -- |
| 06/24/2024 06/24/24 | Pending | -- | -- | -- |
| 06/21/2024 06/21/24 | Price Changed | $619,000 | -2.5% | $144 / Sq Ft |
| 05/22/2024 05/22/24 | For Sale | $635,000 | -- | $148 / Sq Ft |
Tax History Compared to Growth
Tax History
| Year | Tax Paid | Tax Assessment Tax Assessment Total Assessment is a certain percentage of the fair market value that is determined by local assessors to be the total taxable value of land and additions on the property. | Land | Improvement |
|---|---|---|---|---|
| 2023 | $7,427 | $108,450 | $26,390 | $82,060 |
| 2022 | $7,420 | $100,600 | $26,390 | $74,210 |
| 2021 | $7,365 | $100,600 | $26,390 | $74,210 |
| 2020 | $7,009 | $91,260 | $21,240 | $70,020 |
| 2019 | $7,038 | $91,260 | $21,240 | $70,020 |
| 2018 | $6,048 | $73,980 | $21,240 | $52,740 |
| 2017 | $5,902 | $73,980 | $21,240 | $52,740 |
| 2016 | $5,517 | $66,500 | $16,400 | $50,100 |
| 2015 | $5,470 | $66,500 | $16,400 | $50,100 |
| 2014 | $5,609 | $66,500 | $14,590 | $51,910 |
Agents Affiliated with this Home
-
Mark Gellman

Seller's Agent in 2024
Mark Gellman
EXP Realty, LLC
(314) 578-1123
18 in this area
2,488 Total Sales
-
Todd Haney

Buyer's Agent in 2024
Todd Haney
RE/MAX
(314) 842-6400
1 in this area
11 Total Sales
Map
Source: MARIS MLS
MLS Number: MIS24019406
APN: 23Y-64-0151
- 19072 Bear Trail Rd
- 19120 Hawk Mountain Rd
- 2329 Brookhollow Ln
- 2600 Wood Stone Trail Dr
- 19029 Saint Albans Rd
- 18700 Saint Albans Rd
- 18604 Saint Albans Rd
- 19305 Dogwood Valley Ct
- 19385 Deer Pointe Estates Dr
- 19140 Melrose Rd
- 19382 Babler Forest Rd
- 1133 Wings Rd
- 1314 Top of The Hill Rd
- 2000 Lynda Jayne Ln
- 185 Wood Glen Ct
- 3360 W Eden Dr
- 3340 W Eden Dr
- 3347 W Eden Dr
- 3372 W Eden Dr
- 3379 W Eden Dr
