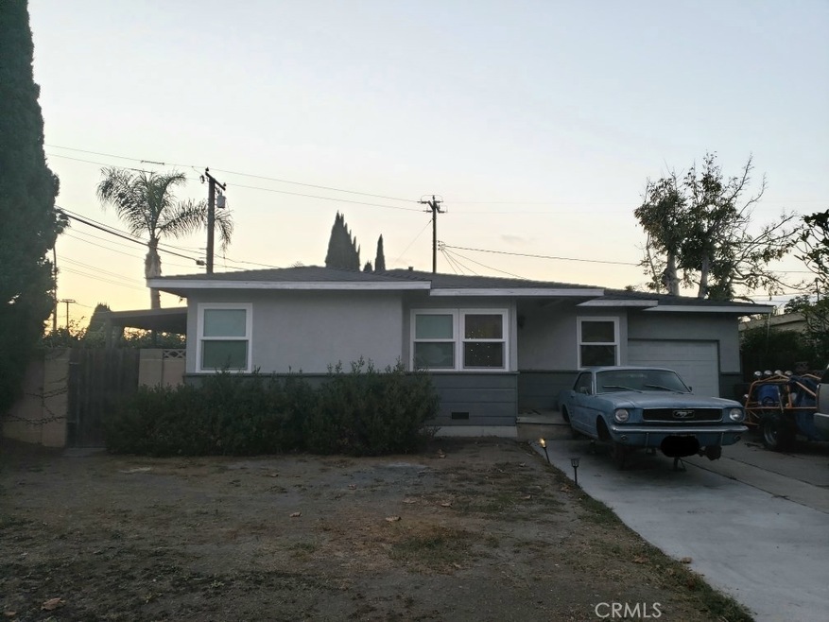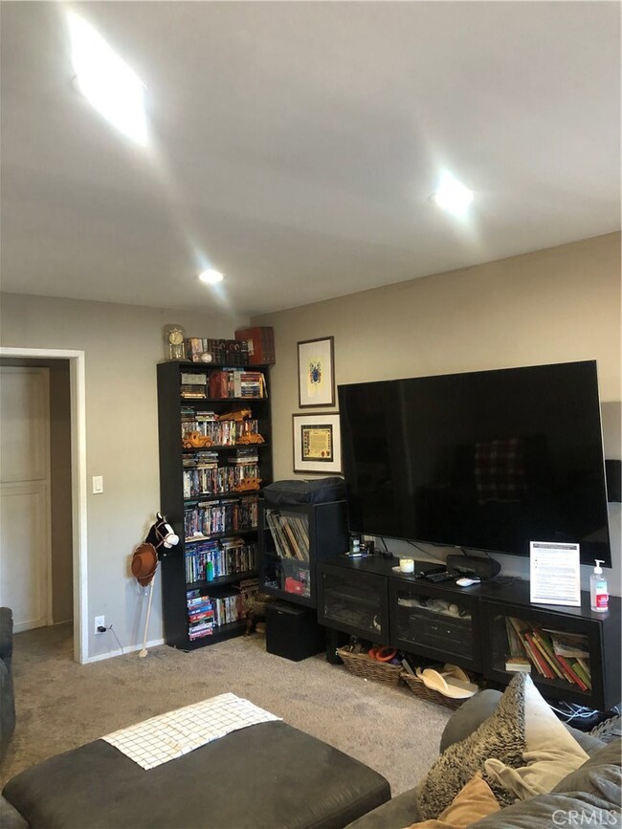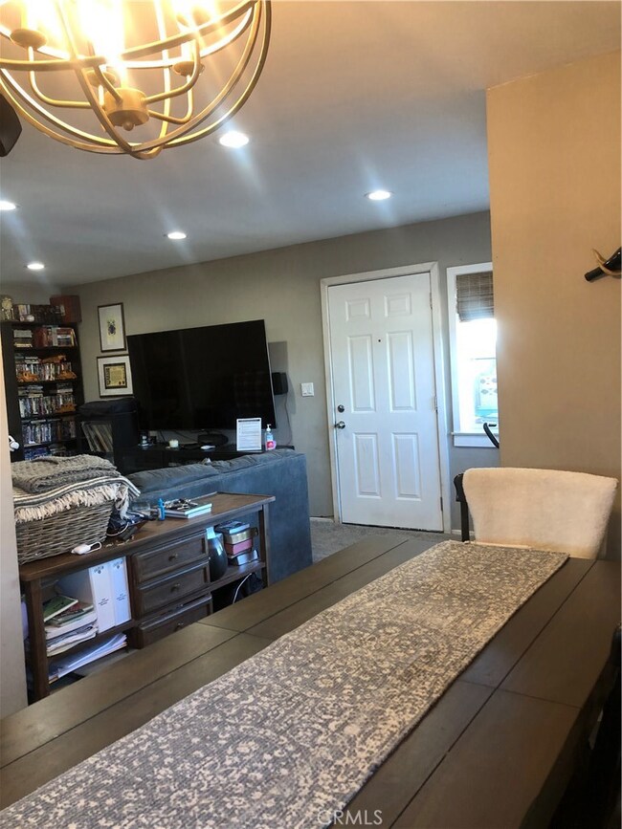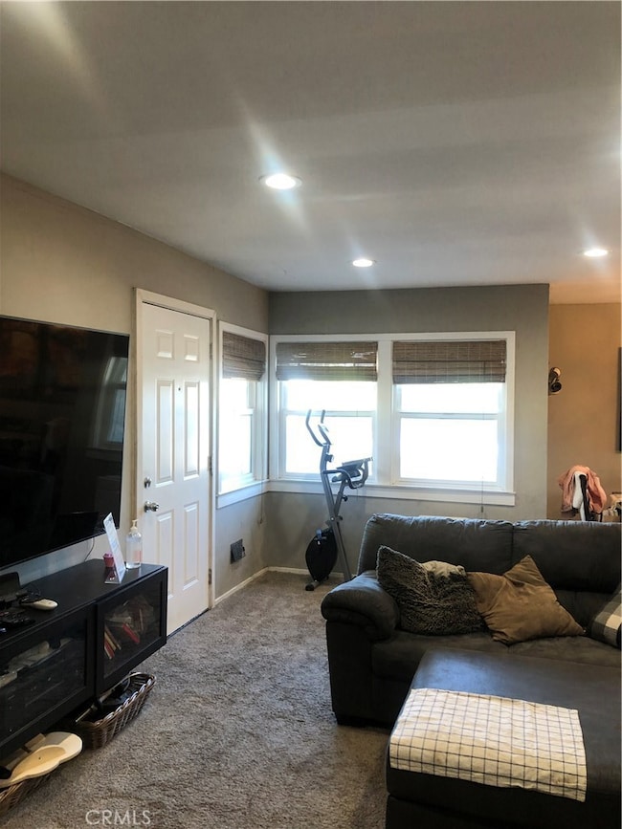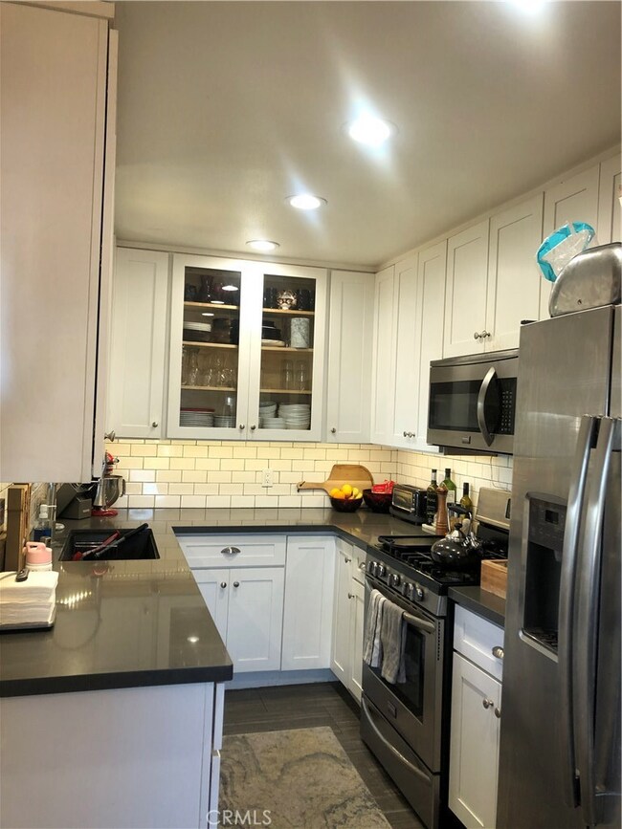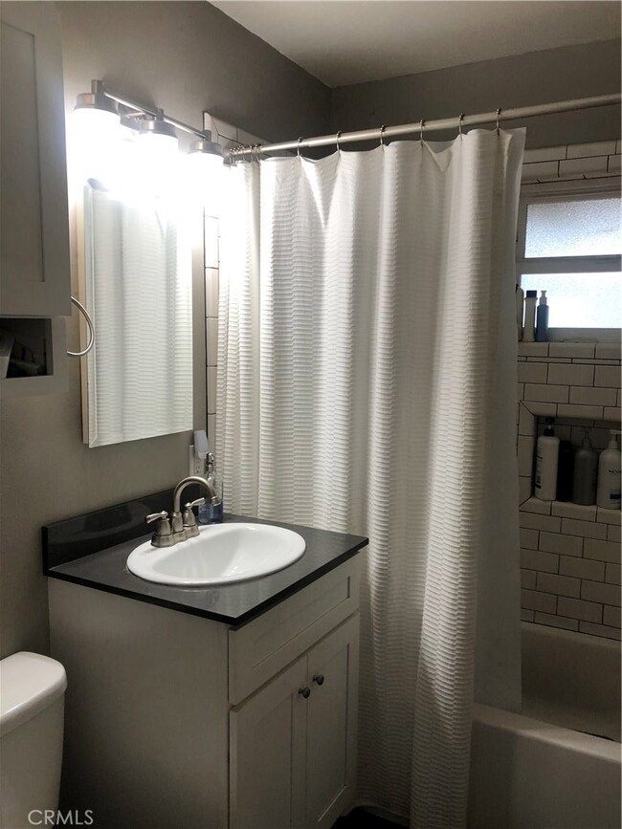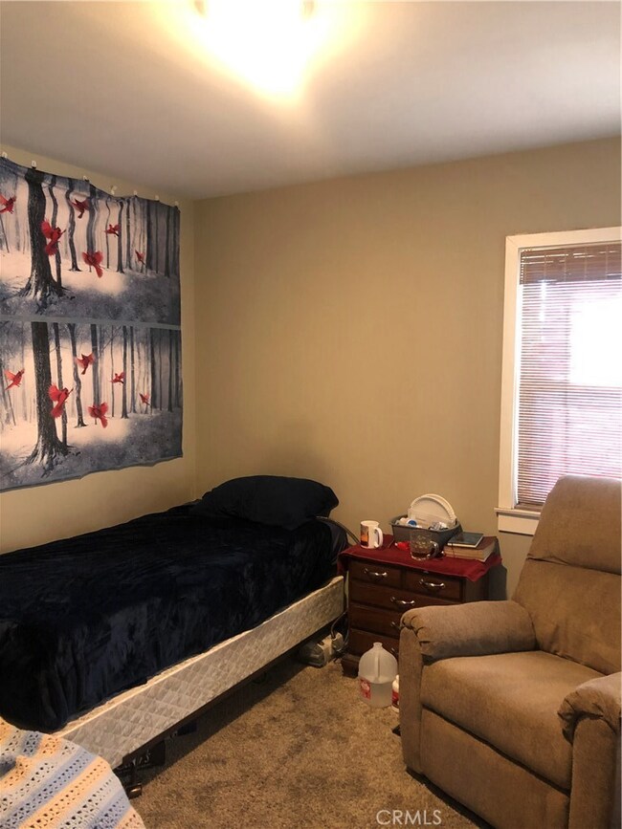
2238 Park Dr Santa Ana, CA 92707
Bristol Manor NeighborhoodHighlights
- Corner Lot
- Private Yard
- Covered patio or porch
- Stone Countertops
- No HOA
- Separate Outdoor Workshop
About This Home
As of July 2022Welcome Home to this warm 3 bedroom, 1 bath beauty! The home boasts a flowing floorplan with updated amenities and an attached garage. The updated kitchen features a quartz countertop with a subway backslash and new cupboards. The bathroom has been updated as well. The home has recessed lighting, and dual pane windows. The air conditioner is 4 years new, the water heater is brand new, and the roof was replaced a short 10 years ago. This home is perfect for entertaining with the kitchen opening up to the covered patio and backyard. The home also features a workshop in the backyard. The workshop has utilities in place and has the capability of installing a functioning bathroom inside. The workshop has a covered slab making it perfect for working on just about any project. There is also a newer side gate giving easy access to the backyard and workshop area. The garage has also been equipped with plumbing ready to create an additional bathroom. The home has newer solar panels which are on a contract. Please inquire and we will be happy to share all of the details. This beauty is close to shopping and Memorial Park.
Last Agent to Sell the Property
HomeSmart, Evergreen Realty License #01101241 Listed on: 01/07/2021

Last Buyer's Agent
Romulo De Souza Oliveira
Century 21 Affiliated License #01891802

Home Details
Home Type
- Single Family
Est. Annual Taxes
- $8,789
Year Built
- Built in 1949 | Remodeled
Lot Details
- 6,120 Sq Ft Lot
- Block Wall Fence
- Corner Lot
- Private Yard
- Back Yard
Parking
- 1 Car Direct Access Garage
- Parking Available
- Driveway
Home Design
- Raised Foundation
- Interior Block Wall
Interior Spaces
- 957 Sq Ft Home
- 1-Story Property
- Crown Molding
- Recessed Lighting
- Double Pane Windows
- Family Room Off Kitchen
- Living Room
Kitchen
- Dishwasher
- Stone Countertops
Bedrooms and Bathrooms
- 3 Main Level Bedrooms
- 1 Full Bathroom
- Bathtub
Laundry
- Laundry Room
- Laundry in Garage
Outdoor Features
- Covered patio or porch
- Separate Outdoor Workshop
Utilities
- Central Heating and Cooling System
Listing and Financial Details
- Tax Lot 41
- Tax Tract Number 1192
- Assessor Parcel Number 01520321
Community Details
Overview
- No Home Owners Association
Recreation
- Park
Ownership History
Purchase Details
Home Financials for this Owner
Home Financials are based on the most recent Mortgage that was taken out on this home.Purchase Details
Home Financials for this Owner
Home Financials are based on the most recent Mortgage that was taken out on this home.Purchase Details
Home Financials for this Owner
Home Financials are based on the most recent Mortgage that was taken out on this home.Purchase Details
Home Financials for this Owner
Home Financials are based on the most recent Mortgage that was taken out on this home.Purchase Details
Home Financials for this Owner
Home Financials are based on the most recent Mortgage that was taken out on this home.Similar Homes in the area
Home Values in the Area
Average Home Value in this Area
Purchase History
| Date | Type | Sale Price | Title Company |
|---|---|---|---|
| Grant Deed | $575,000 | First Amer Ttl Co Res Div | |
| Interfamily Deed Transfer | -- | Western Resources Title | |
| Grant Deed | -- | Western Resources Title | |
| Grant Deed | $306,000 | Western Resources Title | |
| Grant Deed | $257,000 | North American Title Co |
Mortgage History
| Date | Status | Loan Amount | Loan Type |
|---|---|---|---|
| Open | $40,000 | New Conventional | |
| Closed | $40,000 | Unknown | |
| Previous Owner | $507,750 | New Conventional | |
| Previous Owner | $63,988 | Adjustable Rate Mortgage/ARM | |
| Previous Owner | $295,200 | New Conventional | |
| Previous Owner | $264,651 | FHA | |
| Previous Owner | $325,000 | Unknown | |
| Previous Owner | $205,000 | Fannie Mae Freddie Mac | |
| Previous Owner | $158,200 | Unknown | |
| Previous Owner | $133,250 | Unknown |
Property History
| Date | Event | Price | Change | Sq Ft Price |
|---|---|---|---|---|
| 07/15/2022 07/15/22 | Sold | $740,000 | +5.9% | $773 / Sq Ft |
| 05/11/2022 05/11/22 | For Sale | $699,000 | +21.6% | $730 / Sq Ft |
| 04/02/2021 04/02/21 | Sold | $575,000 | +1.8% | $601 / Sq Ft |
| 01/13/2021 01/13/21 | Pending | -- | -- | -- |
| 01/07/2021 01/07/21 | For Sale | $564,900 | -- | $590 / Sq Ft |
Tax History Compared to Growth
Tax History
| Year | Tax Paid | Tax Assessment Tax Assessment Total Assessment is a certain percentage of the fair market value that is determined by local assessors to be the total taxable value of land and additions on the property. | Land | Improvement |
|---|---|---|---|---|
| 2024 | $8,789 | $754,800 | $697,808 | $56,992 |
| 2023 | $8,575 | $740,000 | $684,125 | $55,875 |
| 2022 | $6,856 | $586,500 | $533,587 | $52,913 |
| 2021 | $4,328 | $355,840 | $291,885 | $63,955 |
| 2020 | $4,336 | $352,192 | $288,892 | $63,300 |
| 2019 | $4,252 | $345,287 | $283,228 | $62,059 |
| 2018 | $4,091 | $338,517 | $277,674 | $60,843 |
| 2017 | $4,057 | $331,880 | $272,230 | $59,650 |
| 2016 | $3,899 | $325,373 | $266,892 | $58,481 |
| 2015 | $3,849 | $320,486 | $262,883 | $57,603 |
| 2014 | $3,851 | $320,486 | $262,883 | $57,603 |
Agents Affiliated with this Home
-
Alvaro Zavala
A
Seller's Agent in 2022
Alvaro Zavala
SellorBuy Inc.
(714) 329-4355
1 in this area
36 Total Sales
-
Diana Williams
D
Seller's Agent in 2021
Diana Williams
HomeSmart, Evergreen Realty
(714) 746-3513
1 in this area
5 Total Sales
-
R
Buyer's Agent in 2021
Romulo De Souza Oliveira
Century 21 Affiliated
Map
Source: California Regional Multiple Listing Service (CRMLS)
MLS Number: PW21003391
APN: 015-203-21
- 1039 W Central Ave
- 1400 W Warner Ave Unit 60
- 2516 S Rosewood Ave
- 1405 W Saint Gertrude Place
- 2606 S Rosewood Ave
- 2406 S Pacific Ave
- 1406 W Camden Place
- 2709 S Baker St
- 2729 S Rosewood Ave
- 2618 S Pacific Ave
- 2622 S Pacific Ave
- 2306 S Rene Dr
- 2042 S Spruce St
- 2500 S Salta St Unit 18
- 1109 Burns Ave
- 1626 S Pacific Ave
- 3001 S Pacific Ave
- 3050 S Bristol St Unit 44
- 2064 S Main St
- 1924 W Secrest Way
