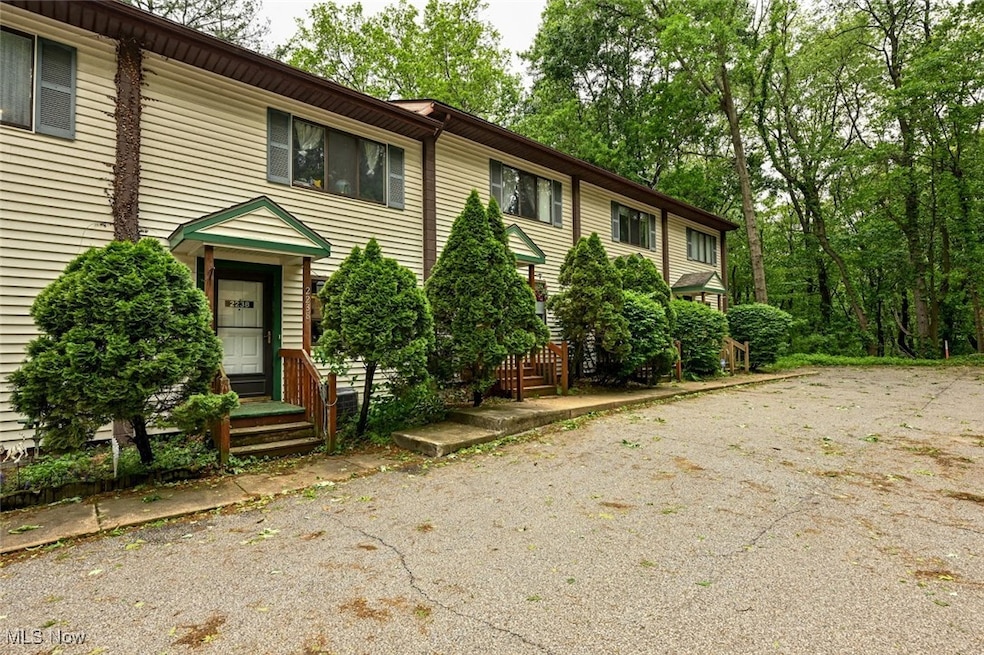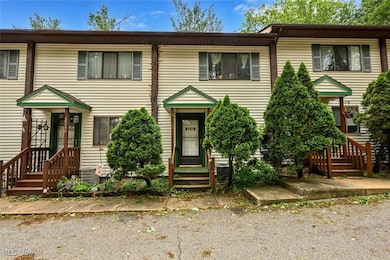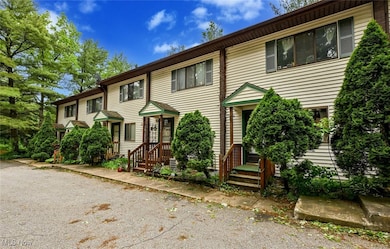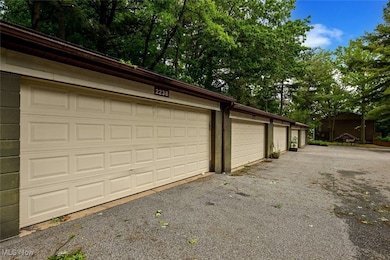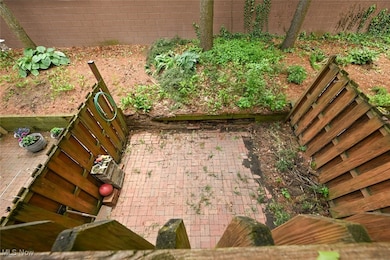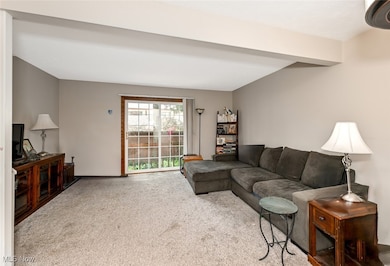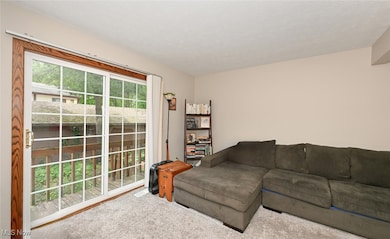
Estimated payment $1,052/month
Highlights
- Hot Property
- Colonial Architecture
- Views
- River Front
- 2 Car Detached Garage
- Patio
About This Home
Fantastic condo in a prime location! This 2-bedroom, 2-bathroom, three-level condo features a spacious kitchen with ample cabinet storage and counter space. A window cut-out above the sink provides a view of the dining and living room areas. The living room is generously sized and has sliding glass doors that open to a balcony. On the upper level, you’ll find two bedrooms with plenty of closet space, and a full bathroom. The finished walk-out basement includes a cozy fireplace, a second full bathroom, and a laundry area. Doors in the basement lead to a partially covered, private patio. This condo also comes with a two-car garage and is situated on beautifully maintained grounds that feature a large pavilion overlooking a small river. With convenient access to highways, shopping areas, and parks, this condo is the perfect place to call home!
Listing Agent
RE/MAX Edge Realty Brokerage Email: Lennyh@raex.com 330-842-0168 License #442928

Co-Listing Agent
RE/MAX Edge Realty Brokerage Email: Lennyh@raex.com 330-842-0168 License #2005010647
Property Details
Home Type
- Condominium
Est. Annual Taxes
- $2,871
Year Built
- Built in 1981
HOA Fees
- $170 Monthly HOA Fees
Parking
- 2 Car Detached Garage
- Garage Door Opener
Home Design
- Colonial Architecture
- Contemporary Architecture
- Fiberglass Roof
- Asphalt Roof
- Vinyl Siding
Interior Spaces
- 1,056 Sq Ft Home
- 2-Story Property
- Gas Fireplace
- Property Views
Kitchen
- Range
- Microwave
- Dishwasher
Bedrooms and Bathrooms
- 2 Bedrooms
- 2 Full Bathrooms
Finished Basement
- Basement Fills Entire Space Under The House
- Laundry in Basement
Additional Features
- Patio
- River Front
- Forced Air Heating and Cooling System
Listing and Financial Details
- Assessor Parcel Number 1908577
Community Details
Overview
- Tuscarawas Condo Association
- Tuscarawas Park Condo Subdivision
Amenities
- Common Area
Recreation
- Park
Map
Home Values in the Area
Average Home Value in this Area
Tax History
| Year | Tax Paid | Tax Assessment Tax Assessment Total Assessment is a certain percentage of the fair market value that is determined by local assessors to be the total taxable value of land and additions on the property. | Land | Improvement |
|---|---|---|---|---|
| 2025 | $2,260 | $34,087 | $3,073 | $31,014 |
| 2024 | $2,260 | $34,087 | $3,073 | $31,014 |
| 2023 | $2,260 | $34,087 | $3,073 | $31,014 |
| 2022 | $1,882 | $26,149 | $2,310 | $23,839 |
| 2021 | $1,781 | $26,149 | $2,310 | $23,839 |
| 2020 | $1,744 | $25,770 | $2,310 | $23,460 |
| 2019 | $1,861 | $25,090 | $2,310 | $22,780 |
| 2018 | $1,844 | $25,090 | $2,310 | $22,780 |
| 2017 | $1,210 | $25,090 | $2,310 | $22,780 |
| 2016 | $1,866 | $25,090 | $2,310 | $22,780 |
| 2015 | $1,210 | $25,090 | $2,310 | $22,780 |
| 2014 | $1,178 | $25,090 | $2,310 | $22,780 |
| 2013 | $993 | $22,490 | $3,050 | $19,440 |
Property History
| Date | Event | Price | Change | Sq Ft Price |
|---|---|---|---|---|
| 05/20/2025 05/20/25 | For Sale | $115,000 | +27.8% | $109 / Sq Ft |
| 03/09/2020 03/09/20 | Sold | $90,000 | -5.3% | $85 / Sq Ft |
| 02/04/2020 02/04/20 | Pending | -- | -- | -- |
| 01/24/2020 01/24/20 | For Sale | $95,000 | +31.0% | $90 / Sq Ft |
| 11/03/2015 11/03/15 | Sold | $72,500 | -5.2% | $53 / Sq Ft |
| 10/18/2015 10/18/15 | Pending | -- | -- | -- |
| 09/19/2015 09/19/15 | For Sale | $76,500 | -- | $56 / Sq Ft |
Purchase History
| Date | Type | Sale Price | Title Company |
|---|---|---|---|
| Warranty Deed | $90,000 | First Security Title | |
| Interfamily Deed Transfer | -- | None Available | |
| Warranty Deed | $72,500 | Attorney | |
| Fiduciary Deed | $75,000 | First American Title Ins Co | |
| Deed | $71,000 | -- |
Mortgage History
| Date | Status | Loan Amount | Loan Type |
|---|---|---|---|
| Open | $49,500 | Future Advance Clause Open End Mortgage |
About the Listing Agent

I'm an expert real estate agent with RE/MAX Edge Realty in Akron, OH and the nearby area, providing home-buyers and sellers with professional, responsive and attentive real estate services. Want an agent who'll really listen to what you want in a home? Need an agent who knows how to effectively market your home so it sells? Give me a call! I'm eager to help and would love to talk to you.
Lenny's Other Listings
Source: MLS Now
MLS Number: 5123939
APN: 19-08577
- 2179 Glenmount Ave
- 2253 Markey St
- 2153 Penguin Ave
- 308 Guys Run Rd
- 576 Westminster Cir
- 2236 Canterbury Cir
- 2244 Canterbury Cir
- 295 E Boxwood Ave
- 2300 Canterbury Cir
- 2119 Stonehenge Cir
- 2125 Stonehenge Cir
- 47 E Waterloo Rd
- 303 E Woodsdale Ave
- 2668 Canvasback Cir
- 99 E Ralston Ave
- 1871 Eldridge Ave
- 311 E Dresden Ave
- 1793 Glenmount Ave
- 2820 S Main St
- 88 E Dresden Ave
