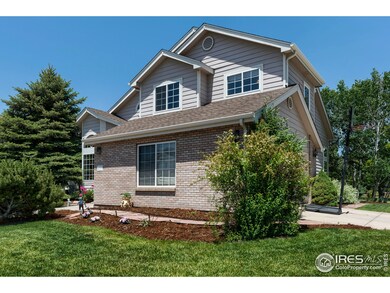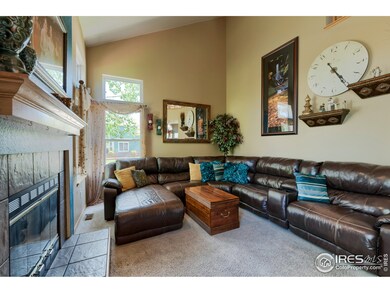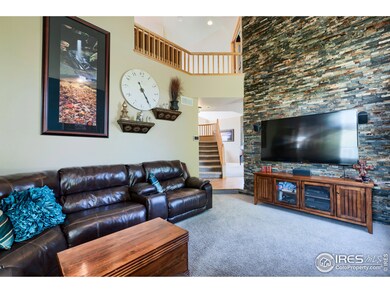
2238 Sweetwater Creek Dr Fort Collins, CO 80528
Stetson Creek NeighborhoodHighlights
- Private Pool
- Deck
- Cathedral Ceiling
- Kruse Elementary School Rated A-
- Contemporary Architecture
- Wood Flooring
About This Home
As of July 2019Home Sweet Home! Check out the comfort in this cool home! Enjoy the grand dining room or the 1 of a kind island and bar for casual affairs. An inviting family room with a stunning rock wall awaits you or maybe the huge deck and pergola are more your style? Either way, this home has it! 3 bdrms and 2 baths up and 1 bed and 3/4 bath in the finished bsmt. 4bd & 4ba total! A 2 car sideload garage on this great corner lot w/great landscaping that backs to greenbelt. Enjoy the green-let the HOA mow!
Home Details
Home Type
- Single Family
Est. Annual Taxes
- $2,448
Year Built
- Built in 1999
Lot Details
- 7,191 Sq Ft Lot
- Open Space
- South Facing Home
- Southern Exposure
- Corner Lot
- Level Lot
- Sprinkler System
HOA Fees
- $46 Monthly HOA Fees
Parking
- 2 Car Attached Garage
- Oversized Parking
- Garage Door Opener
Home Design
- Contemporary Architecture
- Brick Veneer
- Wood Frame Construction
- Composition Roof
Interior Spaces
- 2,547 Sq Ft Home
- 2-Story Property
- Bar Fridge
- Cathedral Ceiling
- Ceiling Fan
- Gas Fireplace
- Double Pane Windows
- Family Room
- Dining Room
- Recreation Room with Fireplace
- Finished Basement
- Basement Fills Entire Space Under The House
Kitchen
- Eat-In Kitchen
- Electric Oven or Range
- Microwave
- Dishwasher
Flooring
- Wood
- Carpet
Bedrooms and Bathrooms
- 4 Bedrooms
Laundry
- Laundry on main level
- Washer and Dryer Hookup
Pool
- Private Pool
- Spa
Outdoor Features
- Deck
Schools
- Kruse Elementary School
- Preston Middle School
- Fossil Ridge High School
Utilities
- Forced Air Heating and Cooling System
- High Speed Internet
- Satellite Dish
- Cable TV Available
Community Details
- Association fees include snow removal, management, utilities
- Stetson Creek Subdivision
Listing and Financial Details
- Assessor Parcel Number R1566628
Ownership History
Purchase Details
Home Financials for this Owner
Home Financials are based on the most recent Mortgage that was taken out on this home.Purchase Details
Home Financials for this Owner
Home Financials are based on the most recent Mortgage that was taken out on this home.Purchase Details
Home Financials for this Owner
Home Financials are based on the most recent Mortgage that was taken out on this home.Purchase Details
Home Financials for this Owner
Home Financials are based on the most recent Mortgage that was taken out on this home.Similar Homes in Fort Collins, CO
Home Values in the Area
Average Home Value in this Area
Purchase History
| Date | Type | Sale Price | Title Company |
|---|---|---|---|
| Warranty Deed | $480,000 | The Group Guaranteed Title | |
| Interfamily Deed Transfer | -- | Chicago Title Co | |
| Interfamily Deed Transfer | -- | -- | |
| Warranty Deed | $207,368 | -- |
Mortgage History
| Date | Status | Loan Amount | Loan Type |
|---|---|---|---|
| Open | $540,000 | VA | |
| Closed | $477,655 | VA | |
| Closed | $480,000 | VA | |
| Previous Owner | $68,400 | Credit Line Revolving | |
| Previous Owner | $308,182 | FHA | |
| Previous Owner | $92,675 | Unknown | |
| Previous Owner | $208,000 | Unknown | |
| Previous Owner | $52,000 | Stand Alone Second | |
| Previous Owner | $185,500 | Purchase Money Mortgage | |
| Previous Owner | $185,600 | No Value Available | |
| Previous Owner | $196,950 | No Value Available | |
| Previous Owner | $192,000 | Construction | |
| Closed | $23,200 | No Value Available |
Property History
| Date | Event | Price | Change | Sq Ft Price |
|---|---|---|---|---|
| 05/28/2025 05/28/25 | For Sale | $750,000 | +56.3% | $294 / Sq Ft |
| 10/08/2019 10/08/19 | Off Market | $480,000 | -- | -- |
| 07/10/2019 07/10/19 | Sold | $480,000 | -4.0% | $188 / Sq Ft |
| 06/12/2019 06/12/19 | For Sale | $500,000 | -- | $196 / Sq Ft |
Tax History Compared to Growth
Tax History
| Year | Tax Paid | Tax Assessment Tax Assessment Total Assessment is a certain percentage of the fair market value that is determined by local assessors to be the total taxable value of land and additions on the property. | Land | Improvement |
|---|---|---|---|---|
| 2025 | $3,867 | $43,986 | $4,556 | $39,430 |
| 2024 | $3,679 | $43,986 | $4,556 | $39,430 |
| 2022 | $3,033 | $32,116 | $4,726 | $27,390 |
| 2021 | $3,065 | $33,040 | $4,862 | $28,178 |
| 2020 | $2,968 | $31,725 | $4,862 | $26,863 |
| 2019 | $2,981 | $31,725 | $4,862 | $26,863 |
| 2018 | $2,448 | $26,856 | $4,896 | $21,960 |
| 2017 | $2,439 | $26,856 | $4,896 | $21,960 |
| 2016 | $2,254 | $24,692 | $5,413 | $19,279 |
| 2015 | $2,238 | $24,690 | $5,410 | $19,280 |
| 2014 | $2,169 | $23,780 | $5,410 | $18,370 |
Agents Affiliated with this Home
-
Rob Kittle

Seller's Agent in 2025
Rob Kittle
Kittle Real Estate
(970) 329-2008
1 in this area
1,024 Total Sales
-
Laura Michaud

Seller Co-Listing Agent in 2025
Laura Michaud
Kittle Real Estate
(970) 817-1508
267 Total Sales
-
Jim Watson

Seller's Agent in 2019
Jim Watson
Group Mulberry
(970) 219-5219
56 Total Sales
-
Luke Angerhofer

Buyer's Agent in 2019
Luke Angerhofer
Prestigio Real Estate
(970) 690-2509
127 Total Sales
Map
Source: IRES MLS
MLS Number: 884616
APN: 86053-20-031
- 2218 Stetson Creek Dr Unit C
- 2103 Sweetwater Creek Dr
- 2203 Copper Creek Dr Unit D
- 5125 Stetson Creek Ct Unit D
- 2130 Stetson Creek Dr Unit E
- 2127 Copper Creek Dr Unit E
- 5121 Madison Creek Dr
- 2409 Rock Creek Dr
- 5225 White Willow Dr Unit H120
- 5225 White Willow Dr Unit N210
- 2120 Timber Creek Dr Unit H4
- 2120 Timber Creek Dr Unit 3
- 4913 Smallwood Ct
- 1913 Canopy Ct
- 2626 Autumn Harvest Way
- 2639 County Fair Ln
- 5114 Country Squire Way
- 5115 Fruited Plains Ln
- 2608 Brush Creek Dr
- 2709 County Fair Ln






