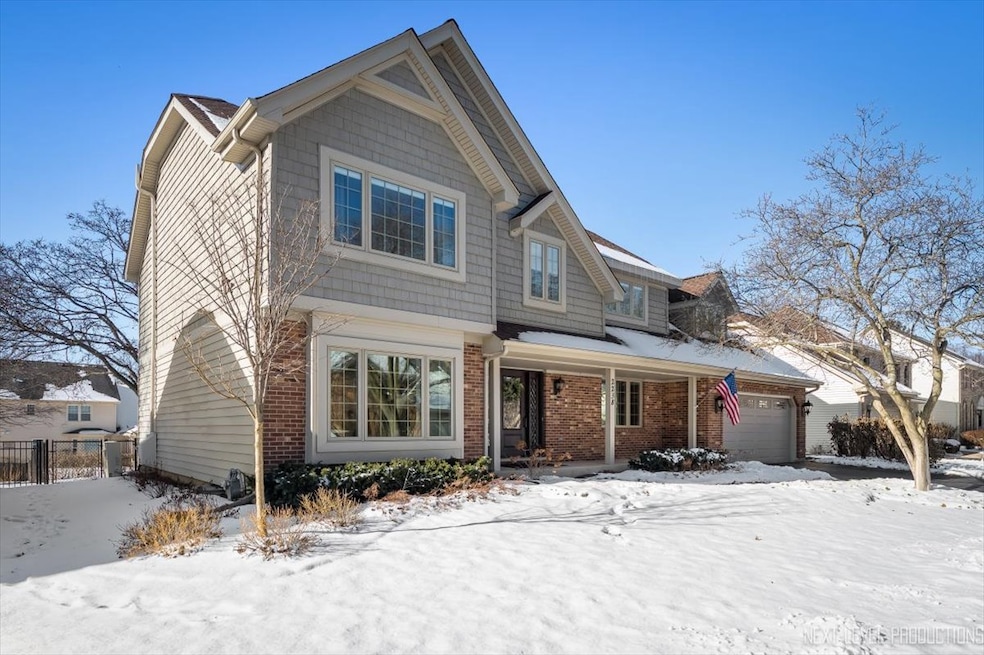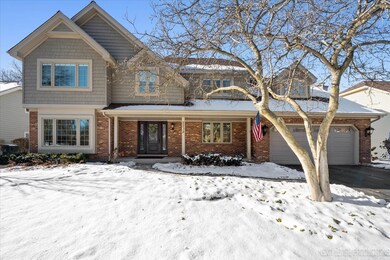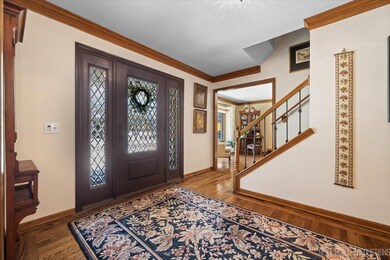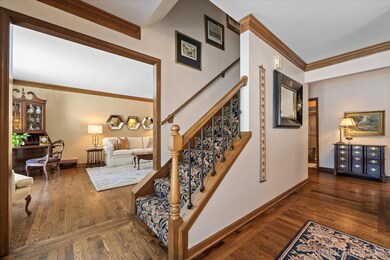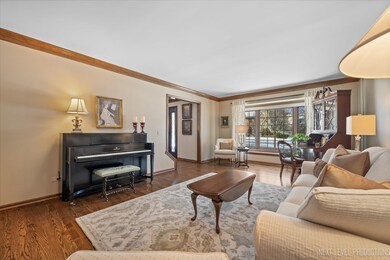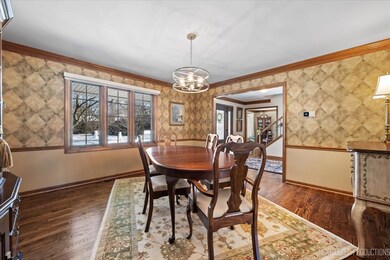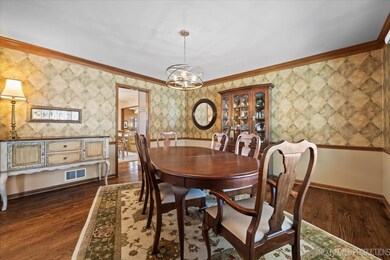
2238 University Dr Unit 3B Naperville, IL 60565
Walnut Ridge NeighborhoodHighlights
- Heated Floors
- Deck
- Den
- River Woods Elementary School Rated A+
- Heated Sun or Florida Room
- Sitting Room
About This Home
As of February 2025Beautiful Walnut Ridge home with many upgrades. Enter the home and feel the inviting warmth of a well maintained home. The first floor den is conveniently located at the back of the home with a full bath adjacent, could be a 5th bedroom. Hardwood floors on most of the first floor. See the list of features and improvements, many updates to note. Triple pane Pella windows and the Pella sliding glass door, most have integral blinds. The paint is neutral colors, much of it recent. The large family room invites you to relax. The beautiful all glass four season sunroom is spacious. The renovated kitchen is stylish and upscale and features granite countertops, a travertine back splash, under cabinet lighting and stainless steel appliances, a double oven and Wolf electric range top. It also has hidden built in spice cabinets that slide out and plenty of storage. Exit to the garage and laundry room which has an exterior door. The eating area exits to the covered patio, perfect and protected for year round grilling. Both decks are a composite material. Upstairs find a spacious master suite with a large sitting area. The updated master bathroom has two walk in closets, heated floors, and a laundry chute. The bedrooms are large and all have lighted ceiling fans. The unique huge hall bath features a rare separate tub and shower and a double bowl vanity. The basement is unfinished. New roof 2024, new furnace and air conditioner 2022. Just one block to Walnut Ridge Park. SELLER REQUESTS HIGHEST AND BEST BY 10AM TUES 1/21.
Last Agent to Sell the Property
john greene, Realtor License #475132987 Listed on: 01/15/2025

Home Details
Home Type
- Single Family
Est. Annual Taxes
- $14,128
Year Built
- Built in 1986
HOA Fees
- $11 Monthly HOA Fees
Parking
- 2 Car Attached Garage
Home Design
- Radon Mitigation System
Interior Spaces
- 3,407 Sq Ft Home
- 2-Story Property
- Ceiling Fan
- Gas Log Fireplace
- Triple Pane Windows
- ENERGY STAR Qualified Windows
- Family Room with Fireplace
- Sitting Room
- Living Room
- Formal Dining Room
- Den
- Heated Sun or Florida Room
- Carbon Monoxide Detectors
Kitchen
- Double Oven
- Range Hood
- Microwave
- Dishwasher
- Stainless Steel Appliances
- Disposal
Flooring
- Wood
- Heated Floors
Bedrooms and Bathrooms
- 4 Bedrooms
- 4 Potential Bedrooms
- Walk-In Closet
- Bathroom on Main Level
- 3 Full Bathrooms
- Dual Sinks
- Separate Shower
Laundry
- Laundry Room
- Laundry on main level
- Dryer
- Washer
- Sink Near Laundry
- Laundry Chute
Unfinished Basement
- Basement Fills Entire Space Under The House
- Sump Pump
Schools
- River Woods Elementary School
- Madison Junior High School
- Naperville Central High School
Utilities
- Forced Air Heating and Cooling System
- Heating System Uses Natural Gas
Additional Features
- Deck
- Lot Dimensions are 75x124x75x126
Community Details
- Walnut Ridge Subdivision
Listing and Financial Details
- Senior Tax Exemptions
Ownership History
Purchase Details
Home Financials for this Owner
Home Financials are based on the most recent Mortgage that was taken out on this home.Purchase Details
Home Financials for this Owner
Home Financials are based on the most recent Mortgage that was taken out on this home.Similar Homes in Naperville, IL
Home Values in the Area
Average Home Value in this Area
Purchase History
| Date | Type | Sale Price | Title Company |
|---|---|---|---|
| Warranty Deed | $835,000 | Chicago Title | |
| Warranty Deed | $299,000 | Collar Counties Title Plant |
Mortgage History
| Date | Status | Loan Amount | Loan Type |
|---|---|---|---|
| Previous Owner | $793,250 | New Conventional | |
| Previous Owner | $225,000 | New Conventional | |
| Previous Owner | $192,000 | New Conventional | |
| Previous Owner | $195,000 | Unknown | |
| Previous Owner | $53,000 | Credit Line Revolving | |
| Previous Owner | $36,000 | Unknown | |
| Previous Owner | $232,000 | Unknown | |
| Previous Owner | $233,000 | Unknown | |
| Previous Owner | $236,000 | No Value Available |
Property History
| Date | Event | Price | Change | Sq Ft Price |
|---|---|---|---|---|
| 02/19/2025 02/19/25 | Sold | $835,000 | +1.2% | $245 / Sq Ft |
| 01/21/2025 01/21/25 | Pending | -- | -- | -- |
| 01/15/2025 01/15/25 | For Sale | $825,000 | -- | $242 / Sq Ft |
Tax History Compared to Growth
Tax History
| Year | Tax Paid | Tax Assessment Tax Assessment Total Assessment is a certain percentage of the fair market value that is determined by local assessors to be the total taxable value of land and additions on the property. | Land | Improvement |
|---|---|---|---|---|
| 2023 | $14,776 | $220,468 | $44,822 | $175,646 |
| 2022 | $12,915 | $198,763 | $40,409 | $158,354 |
| 2021 | $12,034 | $185,847 | $37,783 | $148,064 |
| 2020 | $12,219 | $189,196 | $38,464 | $150,732 |
| 2019 | $12,136 | $180,186 | $36,632 | $143,554 |
| 2018 | $11,585 | $172,460 | $35,061 | $137,399 |
| 2017 | $11,157 | $163,469 | $33,233 | $130,236 |
| 2016 | $11,369 | $163,800 | $33,300 | $130,500 |
| 2015 | $11,274 | $157,100 | $31,900 | $125,200 |
| 2014 | $11,274 | $157,100 | $31,900 | $125,200 |
| 2013 | $11,274 | $152,600 | $31,000 | $121,600 |
Agents Affiliated with this Home
-
Sherry Litherland

Seller's Agent in 2025
Sherry Litherland
john greene Realtor
(630) 336-1928
1 in this area
62 Total Sales
-
Kara Moll

Buyer's Agent in 2025
Kara Moll
Keller Williams ONEChicago
(708) 825-4387
1 in this area
209 Total Sales
-
Kourtney Kuntz
K
Buyer Co-Listing Agent in 2025
Kourtney Kuntz
Keller Williams ONEChicago
1 in this area
78 Total Sales
Map
Source: Midwest Real Estate Data (MRED)
MLS Number: 12265915
APN: 12-02-05-202-074
- 909 Lehigh Cir
- 1303 Bonnema Ave
- 2315 Fleetwood Ct
- 1400 Carleton Cir
- 2401 Lisson Rd
- 715 Spindletree Ave
- 424 Dilorenzo Dr
- 1360 Carleton Cir
- 2340 Lisson Rd
- 2505 River Woods Dr
- 322 Arlington Ave
- 2030 University Dr
- 501 Staunton Rd
- 1969 Stanford Dr
- 423 Warwick Dr
- 554 Carriage Hill Rd
- 328 Royce Woods Ct
- 711 Canyon Run Rd
- 2438 River Woods Dr
- 2139 Riverlea Cir
