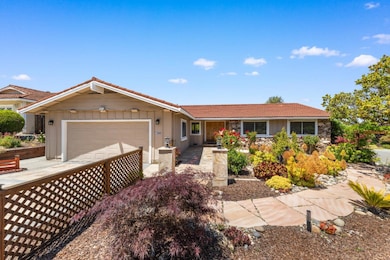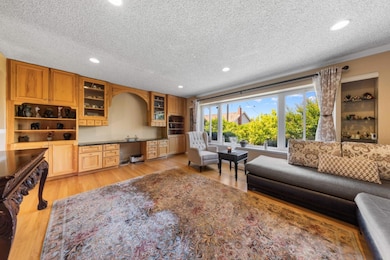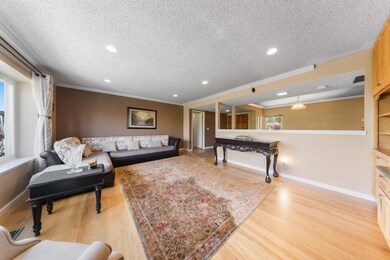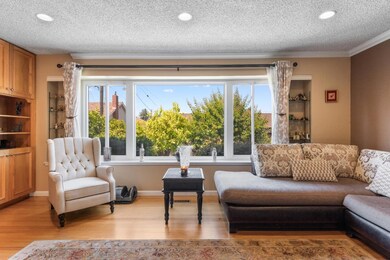
22381 Carnoustie Ct Cupertino, CA 95014
McClellan NeighborhoodEstimated payment $18,075/month
Highlights
- Primary Bedroom Suite
- Wood Flooring
- Gazebo
- Stevens Creek Elementary School Rated A
- Granite Countertops
- Formal Dining Room
About This Home
Situated in the desirable Monta Vista neighborhood, this stunning corner-lot home offers a perfect blend of luxury and tranquility. Beautifully landscaped front yard provides excellent curb appeal. Inside, light-filled open floor plan seamlessly connects spacious family room and kitchen. Chefs kitchen boasts granite countertops, custom cabinetry, a central island, and high-end stainless-steel appliances. A separate formal dining room and a bright, airy living room provide ample space for entertaining. Large primary suite is a peaceful retreat, complete with a walk-in closet and ensuite bath. Finished two-car garage offers plenty of custom storage cabinets. Step outside to a private backyard paradise featuring a pergola and paved patio, ideal for relaxation and outdoor gatherings. Prime location with close proximity to Deep Cliff Golf Course, Linda Vista Park, Blackberry Farm, McClellan Ranch and Fremont Older Preserve for outdoor activities. With a short drive to Apple and Google and convenient access to Highway 85, commuting is a breeze.
Listing Agent
Keller Williams Realty-Silicon Valley License #01376998 Listed on: 06/03/2025

Home Details
Home Type
- Single Family
Est. Annual Taxes
- $17,695
Year Built
- Built in 1964
Lot Details
- 8,298 Sq Ft Lot
- Back Yard
- Zoning described as R1
Parking
- 2 Car Garage
Home Design
- Slab Foundation
- Metal Roof
- Concrete Perimeter Foundation
Interior Spaces
- 1,739 Sq Ft Home
- 1-Story Property
- Double Pane Windows
- Separate Family Room
- Formal Dining Room
Kitchen
- Breakfast Bar
- Built-In Oven
- Gas Cooktop
- Microwave
- Dishwasher
- Kitchen Island
- Granite Countertops
- Disposal
Flooring
- Wood
- Tile
- Vinyl
Bedrooms and Bathrooms
- 3 Bedrooms
- Primary Bedroom Suite
- Walk-In Closet
- Remodeled Bathroom
- 2 Full Bathrooms
- Bathtub Includes Tile Surround
- Walk-in Shower
Laundry
- Laundry in unit
- Washer and Dryer
Additional Features
- Gazebo
- Forced Air Heating and Cooling System
Listing and Financial Details
- Assessor Parcel Number 356-03-022
Map
Home Values in the Area
Average Home Value in this Area
Tax History
| Year | Tax Paid | Tax Assessment Tax Assessment Total Assessment is a certain percentage of the fair market value that is determined by local assessors to be the total taxable value of land and additions on the property. | Land | Improvement |
|---|---|---|---|---|
| 2024 | $17,695 | $1,431,108 | $787,019 | $644,089 |
| 2023 | $17,529 | $1,403,048 | $771,588 | $631,460 |
| 2022 | $17,385 | $1,375,538 | $756,459 | $619,079 |
| 2021 | $17,195 | $1,348,568 | $741,627 | $606,941 |
| 2020 | $16,917 | $1,334,741 | $734,023 | $600,718 |
| 2019 | $16,419 | $1,308,571 | $719,631 | $588,940 |
| 2018 | $15,963 | $1,282,914 | $705,521 | $577,393 |
| 2017 | $15,852 | $1,257,760 | $691,688 | $566,072 |
| 2016 | $15,343 | $1,233,099 | $678,126 | $554,973 |
| 2015 | $15,227 | $1,214,577 | $667,940 | $546,637 |
| 2014 | $14,834 | $1,190,786 | $654,856 | $535,930 |
Property History
| Date | Event | Price | Change | Sq Ft Price |
|---|---|---|---|---|
| 06/03/2025 06/03/25 | For Sale | $2,999,888 | -- | $1,725 / Sq Ft |
Purchase History
| Date | Type | Sale Price | Title Company |
|---|---|---|---|
| Interfamily Deed Transfer | -- | Wfg National Title Ins Co | |
| Interfamily Deed Transfer | -- | Stewart Title Of California | |
| Interfamily Deed Transfer | -- | Stewart Title Of California | |
| Interfamily Deed Transfer | -- | Stewart Title Of California | |
| Interfamily Deed Transfer | -- | Stewart Title Of California | |
| Interfamily Deed Transfer | -- | Stewart Title Of California | |
| Interfamily Deed Transfer | -- | Stewart Title Of California | |
| Interfamily Deed Transfer | -- | None Available | |
| Grant Deed | $950,000 | Fidelity National Title Co | |
| Grant Deed | $655,000 | First American Title Guarant |
Mortgage History
| Date | Status | Loan Amount | Loan Type |
|---|---|---|---|
| Open | $213,500 | New Conventional | |
| Closed | $340,000 | New Conventional | |
| Closed | $355,000 | New Conventional | |
| Previous Owner | $360,000 | New Conventional | |
| Previous Owner | $365,000 | New Conventional | |
| Previous Owner | $380,000 | New Conventional | |
| Previous Owner | $400,000 | Unknown | |
| Previous Owner | $445,000 | Unknown | |
| Previous Owner | $448,000 | Unknown | |
| Previous Owner | $450,000 | Unknown | |
| Previous Owner | $450,000 | Unknown | |
| Previous Owner | $450,000 | Unknown | |
| Previous Owner | $450,000 | Unknown | |
| Previous Owner | $450,000 | Unknown | |
| Previous Owner | $450,000 | Unknown | |
| Previous Owner | $450,000 | Unknown | |
| Previous Owner | $450,000 | Unknown | |
| Previous Owner | $450,000 | No Value Available | |
| Previous Owner | $300,000 | Unknown | |
| Previous Owner | $490,000 | No Value Available |
Similar Homes in Cupertino, CA
Source: MLSListings
MLS Number: ML82009439
APN: 356-03-022
- 22346 Mcclellan Rd
- 10875 Stevens Canyon Rd
- 00 San Juan Rd
- 11140 Santa Teresa Dr
- 21828 Alcazar Ave
- 21756 Noonan Ct
- 21851 Almaden Ave
- 22883 Longdown Rd
- 21697 Lomita Ave Unit 4
- 23000 Stonebridge
- 10101 Pasadena Ave
- 10090 Pasadena Ave Unit B4
- 22346 Regnart Rd
- 21710 Regnart Rd
- 21468 Krzich Place
- 979 November Dr
- 10407 Vista Knoll Blvd
- 11563 Country Spring Ct
- 10335 Dempster Ave
- 10350 Mann Dr
- 10833 Wilkinson Ave
- 22287 Stevens Creek Blvd Unit B
- 8063 Park Villa Cir
- 10210 N Foothill Blvd
- 875 September Dr
- 21301 Point Reyes Terrace
- 10100 Mary Ave
- 2270 Homestead Ct
- 1651 Belleville Way
- 1420 Primrose Way
- 1026 S De Anza Blvd
- 20790 Fargo Dr
- 1744 Noranda Dr
- 21230 Homestead Rd
- 20488 Stevens Creek Blvd Unit FL5-ID1569
- 7213 Rainbow Dr
- 20350 Stevens Creek Blvd Unit FL2-ID1248
- 20350 Stevens Creek Blvd Unit FL5-ID310
- 20350 Stevens Creek Blvd Unit FL2-ID725
- 20350 Stevens Creek Blvd Unit FL4-ID726






