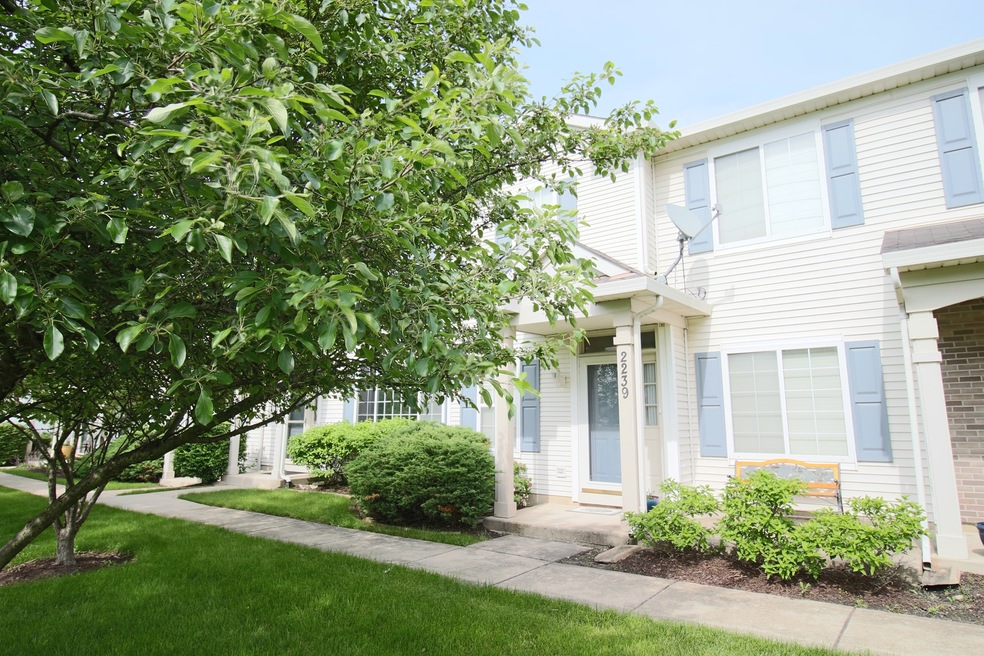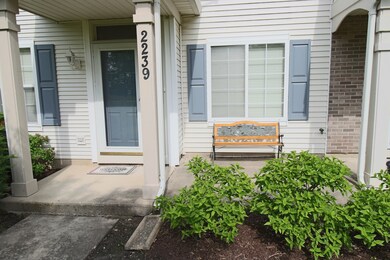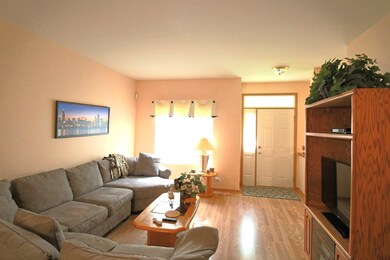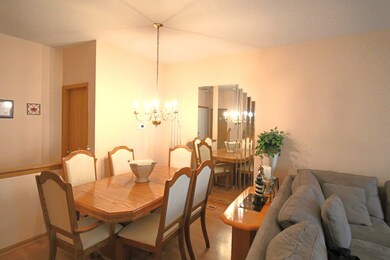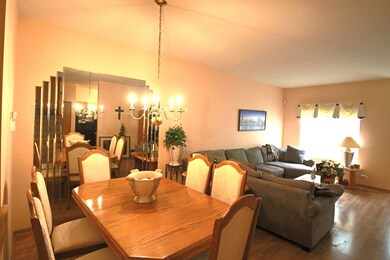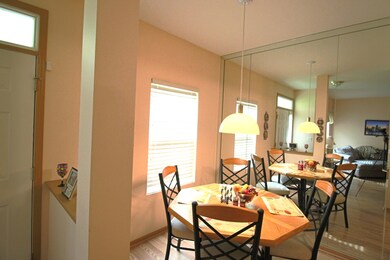
2239 Reflections Dr Aurora, IL 60502
Eola Yards NeighborhoodHighlights
- Sitting Room
- Breakfast Room
- 2 Car Attached Garage
- Nancy Young Elementary School Rated A
- Porch
- Walk-In Closet
About This Home
As of June 2022Welcome to this popular NorthStar model in desired Reflections Subdivision! It has a private courtyard location with a covered porch and concrete patio. This spacious 2-story townhome has 2 bedrooms, 2 1/2 bathrooms and an oversized 2-car garage. It features newer wood laminate flooring throughout the first floor. The eat-in kitchen features wood laminate floor, oak cabinets and newer black appliances. Very spacious living room/dining room. There is a 1/2 bathroom located on first floor. The back hallway has a garage entrance with a coat closet. The second floor features the master suite with a sitting area/den and walk-in closet. The luxury master bathroom features a room with the water closet and soaker tub with shower combo, and a separate dressing & sink area. The good size second bedroom is adjacent to the second bathroom. The laundry room is upstairs and includes the front load washer & dryer. The oversized 2-car attached garage features an electric garage door opener. The home has a new furnace and new central air conditioner in (2018.) Whole house Aprilaire humidified also included. The reasonable association fee includes the water/sewer and garbage utilities. School Dist. #204 and you can walk to Nancy Young grade school. The property is conveniently located close to Route 59 & I-88, shopping, dining and so much more. Welcome Home!
Last Agent to Sell the Property
Rozanski Realty License #475133188 Listed on: 06/01/2022
Property Details
Home Type
- Condominium
Est. Annual Taxes
- $2,492
Year Built
- Built in 2000
HOA Fees
- $258 Monthly HOA Fees
Parking
- 2 Car Attached Garage
- Garage Transmitter
- Garage Door Opener
- Driveway
- Parking Included in Price
Home Design
- Asphalt Roof
- Concrete Perimeter Foundation
Interior Spaces
- 1,404 Sq Ft Home
- 2-Story Property
- Sitting Room
- Combination Dining and Living Room
- Breakfast Room
- Laminate Flooring
Kitchen
- Range with Range Hood
- Dishwasher
- Disposal
Bedrooms and Bathrooms
- 2 Bedrooms
- 2 Potential Bedrooms
- Walk-In Closet
Laundry
- Laundry Room
- Laundry on upper level
- Dryer
- Washer
Home Security
Outdoor Features
- Patio
- Porch
Schools
- Young Elementary School
- Granger Middle School
- Metea Valley High School
Utilities
- Forced Air Heating and Cooling System
- Humidifier
- Heating System Uses Natural Gas
Listing and Financial Details
- Senior Tax Exemptions
- Homeowner Tax Exemptions
- Senior Freeze Tax Exemptions
Community Details
Overview
- Association fees include water, insurance, exterior maintenance, lawn care, scavenger, snow removal
- 8 Units
- Staff Association, Phone Number (630) 812-6400
- Reflections Subdivision, Northstar Floorplan
- Property managed by G & D Property management
Pet Policy
- Dogs and Cats Allowed
Additional Features
- Common Area
- Carbon Monoxide Detectors
Ownership History
Purchase Details
Home Financials for this Owner
Home Financials are based on the most recent Mortgage that was taken out on this home.Purchase Details
Purchase Details
Home Financials for this Owner
Home Financials are based on the most recent Mortgage that was taken out on this home.Similar Homes in Aurora, IL
Home Values in the Area
Average Home Value in this Area
Purchase History
| Date | Type | Sale Price | Title Company |
|---|---|---|---|
| Warranty Deed | $240,500 | First American Title | |
| Deed | -- | None Listed On Document | |
| Corporate Deed | $126,000 | -- |
Mortgage History
| Date | Status | Loan Amount | Loan Type |
|---|---|---|---|
| Previous Owner | $124,800 | Unknown | |
| Previous Owner | $128,000 | Unknown | |
| Previous Owner | $10,000 | Stand Alone Second | |
| Previous Owner | $125,000 | Credit Line Revolving | |
| Previous Owner | $106,000 | Unknown | |
| Previous Owner | $105,900 | No Value Available |
Property History
| Date | Event | Price | Change | Sq Ft Price |
|---|---|---|---|---|
| 07/15/2022 07/15/22 | Rented | $1,975 | 0.0% | -- |
| 07/02/2022 07/02/22 | For Rent | $1,975 | 0.0% | -- |
| 06/23/2022 06/23/22 | Sold | $240,100 | +4.4% | $171 / Sq Ft |
| 06/05/2022 06/05/22 | Pending | -- | -- | -- |
| 06/01/2022 06/01/22 | For Sale | $229,900 | -- | $164 / Sq Ft |
Tax History Compared to Growth
Tax History
| Year | Tax Paid | Tax Assessment Tax Assessment Total Assessment is a certain percentage of the fair market value that is determined by local assessors to be the total taxable value of land and additions on the property. | Land | Improvement |
|---|---|---|---|---|
| 2023 | $5,053 | $70,180 | $17,600 | $52,580 |
| 2022 | $4,468 | $64,280 | $16,120 | $48,160 |
| 2021 | $2,492 | $61,980 | $15,540 | $46,440 |
| 2020 | $2,522 | $61,980 | $15,540 | $46,440 |
| 2019 | $2,566 | $58,950 | $14,780 | $44,170 |
| 2018 | $2,594 | $51,400 | $12,890 | $38,510 |
| 2017 | $2,646 | $49,650 | $12,450 | $37,200 |
| 2016 | $2,716 | $47,650 | $11,950 | $35,700 |
| 2015 | $2,841 | $45,250 | $11,350 | $33,900 |
| 2014 | $2,926 | $40,370 | $10,130 | $30,240 |
| 2013 | $2,902 | $40,650 | $10,200 | $30,450 |
Agents Affiliated with this Home
-
Jay Chandran

Seller's Agent in 2022
Jay Chandran
Jay C Realty, Inc.
(847) 387-3012
2 in this area
63 Total Sales
-
Joe Rozanski

Seller's Agent in 2022
Joe Rozanski
Rozanski Realty
16 in this area
56 Total Sales
-
Nijesh Chandran
N
Seller Co-Listing Agent in 2022
Nijesh Chandran
Jay C Realty, Inc.
(847) 922-2330
33 Total Sales
-
Melissa Overman

Buyer's Agent in 2022
Melissa Overman
Real Broker, LLC
(815) 210-5141
16 Total Sales
Map
Source: Midwest Real Estate Data (MRED)
MLS Number: 11420866
APN: 07-19-104-110
- 2258 Reflections Dr Unit C0206
- 31W603 Liberty St
- 2296 Reflections Dr Unit C0501
- 2432 Reflections Dr Unit T2204
- 532 Declaration Ln Unit 1105
- 642 Wolverine Dr
- 2226 Tremont Ave
- 390 Jamestown Ct Unit 201G
- 340 Abington Woods Dr Unit D
- 1900 E New York St
- 907 Asbury Dr
- 2433 Stoughton Cir Unit 351004
- 924 Parkhill Cir
- 2221 Beaumont Ct
- 32w396 Forest Dr
- 977 Parkhill Cir
- 548 Asbury Dr
- 227 Vaughn Rd
- 2058 Westbury Ln
- 2504 Waterside Dr
