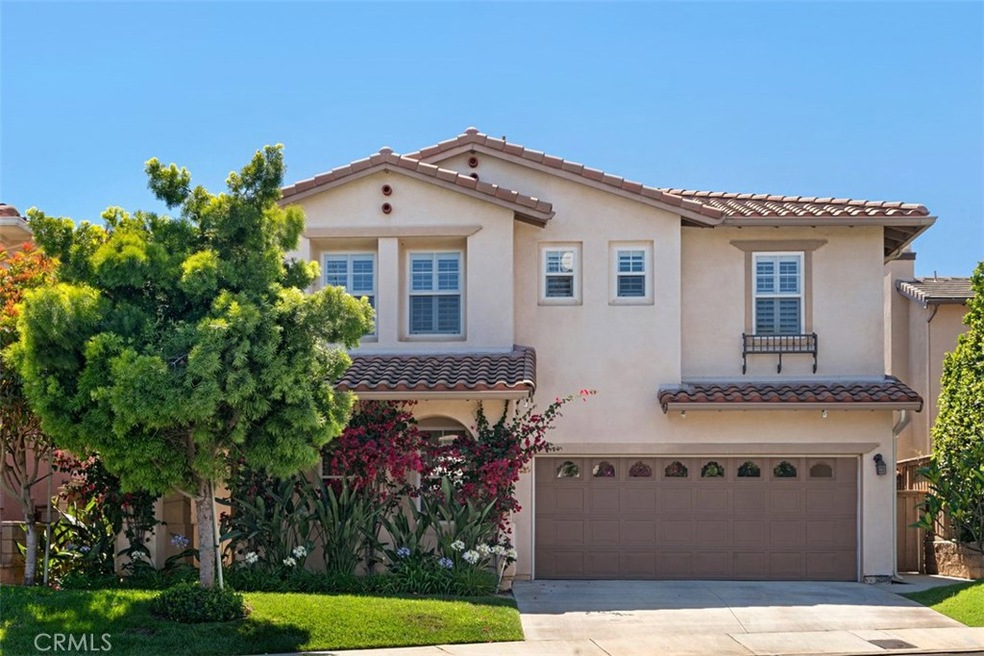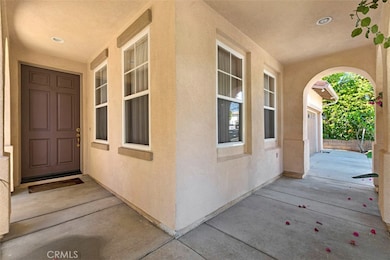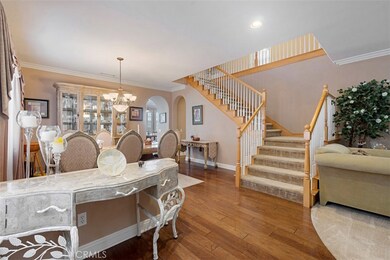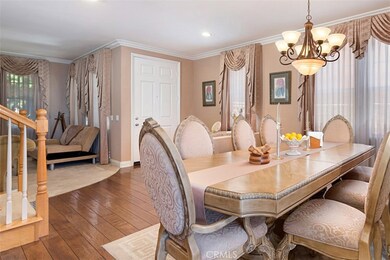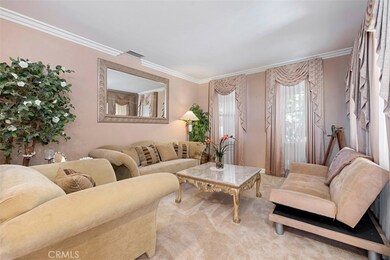
2239 Westwind Way Signal Hill, CA 90755
Estimated Value: $1,729,074 - $2,068,000
Highlights
- Ocean View
- Filtered Pool
- Gated Community
- Woodrow Wilson High School Rated A
- Primary Bedroom Suite
- 1-minute walk to Hilltop Park
About This Home
As of December 2017This property is unique in size and view. One out of four house in the world to have this view. Watch sunsets every night from your dining area or Great room. All four bedrooms upstairs have their own bathroom. Great family home Walnut Hardwood floors down stairs. On the cul-de-sac, overlooking tank park, the view is a full Catalina view, Ocean, Down town Long Beach and Los Angeles, PV, Long Beach Harbor and the Queen Mary.
No View will match what this house offers. It's all about the View!
Over looking the park offers front row seats to life, Family and Weddings! Seeing is believing, pictures are worth a million words.
Last Buyer's Agent
Venus Martinez
Redfin License #01206834
Home Details
Home Type
- Single Family
Est. Annual Taxes
- $17,912
Year Built
- Built in 2004
Lot Details
- 5,025 Sq Ft Lot
- Property fronts a private road
- Cul-De-Sac
- East Facing Home
- Landscaped
- Gentle Sloping Lot
- Front and Back Yard Sprinklers
- Lawn
- Density is up to 1 Unit/Acre
- Property is zoned SHSP2
HOA Fees
- $167 Monthly HOA Fees
Parking
- 2 Car Direct Access Garage
- 2 Open Parking Spaces
- Parking Available
- Front Facing Garage
- Garage Door Opener
- Driveway
Property Views
- Ocean
- Marina
- Coastline
- Bay
- Harbor
- Catalina
- Panoramic
- Views of Vincent Thomas Bridge
- Bridge
- City Lights
- Canal
- Mountain
- Hills
- Park or Greenbelt
Home Design
- Mediterranean Architecture
- Slab Foundation
- Interior Block Wall
- Seismic Tie Down
- Copper Plumbing
- Quake Bracing
- Stucco
Interior Spaces
- 3,500 Sq Ft Home
- 2-Story Property
- Open Floorplan
- Wired For Sound
- Wired For Data
- Built-In Features
- Crown Molding
- Cathedral Ceiling
- Ceiling Fan
- Recessed Lighting
- Double Pane Windows
- Insulated Windows
- Plantation Shutters
- Custom Window Coverings
- Solar Screens
- Window Screens
- Entrance Foyer
- Great Room with Fireplace
- Family Room Off Kitchen
- Living Room
- Formal Dining Room
- Attic Fan
Kitchen
- Open to Family Room
- Eat-In Kitchen
- Double Self-Cleaning Convection Oven
- Electric Oven
- Six Burner Stove
- Built-In Range
- Range Hood
- Microwave
- Water Line To Refrigerator
- Dishwasher
- Kitchen Island
- Granite Countertops
- Ceramic Countertops
- Pots and Pans Drawers
- Disposal
Bedrooms and Bathrooms
- 5 Bedrooms | 1 Main Level Bedroom
- Fireplace in Primary Bedroom
- Primary Bedroom Suite
- Walk-In Closet
- Dressing Area
- Granite Bathroom Countertops
- Tile Bathroom Countertop
- Dual Vanity Sinks in Primary Bathroom
- Private Water Closet
- Low Flow Toliet
- Hydromassage or Jetted Bathtub
- Bathtub with Shower
- Separate Shower
- Low Flow Shower
- Exhaust Fan In Bathroom
- Linen Closet In Bathroom
Laundry
- Laundry Room
- Laundry on upper level
- Gas Dryer Hookup
Home Security
- Alarm System
- Security Lights
- Carbon Monoxide Detectors
- Fire and Smoke Detector
- Firewall
Accessible Home Design
- Halls are 36 inches wide or more
- Doors are 32 inches wide or more
- No Interior Steps
- Entry Slope Less Than 1 Foot
Pool
- Filtered Pool
- Heated In Ground Pool
- Heated Spa
- In Ground Spa
- Gunite Pool
- Gunite Spa
- Fence Around Pool
Outdoor Features
- Balcony
- Covered patio or porch
- Exterior Lighting
- Outdoor Grill
- Rain Gutters
Location
- Property is near a park
Schools
- Wilson High School
Utilities
- Cooling System Powered By Gas
- Forced Air Zoned Heating and Cooling System
- Vented Exhaust Fan
- Underground Utilities
- 220 Volts in Kitchen
- Hot Water Circulator
- Gas Water Heater
- Sewer Paid
- Phone Connected
- Satellite Dish
- Cable TV Available
Listing and Financial Details
- Tax Lot 55
- Tax Tract Number 53228
- Assessor Parcel Number 7214017129
Community Details
Overview
- Promontory Crest Association, Phone Number (925) 405-4708
- Built by Comstock
- Foothills
Amenities
- Outdoor Cooking Area
- Community Barbecue Grill
Recreation
- Community Playground
- Community Pool
- Community Spa
- Hiking Trails
Security
- Controlled Access
- Gated Community
Ownership History
Purchase Details
Home Financials for this Owner
Home Financials are based on the most recent Mortgage that was taken out on this home.Purchase Details
Home Financials for this Owner
Home Financials are based on the most recent Mortgage that was taken out on this home.Similar Home in Signal Hill, CA
Home Values in the Area
Average Home Value in this Area
Purchase History
| Date | Buyer | Sale Price | Title Company |
|---|---|---|---|
| Flournoy William | $1,240,000 | Roperty Id Title Company | |
| Collins Robert W | $1,115,000 | First American Title Co |
Mortgage History
| Date | Status | Borrower | Loan Amount |
|---|---|---|---|
| Previous Owner | Flournoy William | $992,000 | |
| Previous Owner | Collins Robert W | $50,000 | |
| Previous Owner | Collins Robert W | $298,800 | |
| Previous Owner | Collins Robert W | $100,000 | |
| Previous Owner | Collins Robert W | $891,200 | |
| Closed | Collins Robert W | $111,499 |
Property History
| Date | Event | Price | Change | Sq Ft Price |
|---|---|---|---|---|
| 12/06/2017 12/06/17 | Sold | $1,240,000 | -11.1% | $354 / Sq Ft |
| 10/04/2017 10/04/17 | Pending | -- | -- | -- |
| 07/25/2017 07/25/17 | For Sale | $1,395,000 | -- | $399 / Sq Ft |
Tax History Compared to Growth
Tax History
| Year | Tax Paid | Tax Assessment Tax Assessment Total Assessment is a certain percentage of the fair market value that is determined by local assessors to be the total taxable value of land and additions on the property. | Land | Improvement |
|---|---|---|---|---|
| 2024 | $17,912 | $1,383,239 | $780,861 | $602,378 |
| 2023 | $17,622 | $1,356,117 | $765,550 | $590,567 |
| 2022 | $16,542 | $1,329,528 | $750,540 | $578,988 |
| 2021 | $16,223 | $1,303,460 | $735,824 | $567,636 |
| 2019 | $15,994 | $1,264,800 | $714,000 | $550,800 |
| 2018 | $15,557 | $1,240,000 | $700,000 | $540,000 |
| 2017 | $13,490 | $1,059,400 | $712,300 | $347,100 |
| 2016 | $12,778 | $1,059,400 | $712,300 | $347,100 |
| 2015 | $12,446 | $1,059,400 | $712,300 | $347,100 |
| 2014 | $12,586 | $1,059,400 | $712,300 | $347,100 |
Agents Affiliated with this Home
-
Bob Collins

Seller's Agent in 2017
Bob Collins
SHM Realty
(714) 747-6378
3 Total Sales
-
V
Buyer's Agent in 2017
Venus Martinez
Redfin
Map
Source: California Regional Multiple Listing Service (CRMLS)
MLS Number: PW17134719
APN: 7214-017-129
- 2270 Stanley Ave Unit 2B
- 2231 Saint Louis Ave Unit 101B
- 2215 Molino Ave Unit C
- 2244 Molino Ave
- 2265 Ohio Ave
- 2268 Rose Ave Unit 3
- 2340 Monte Verde Dr
- 2101 E 21st St Unit 310
- 2700 E Panorama Dr Unit 408
- 2700 E Panorama Dr Unit 208
- 2001 E 21st St Unit 132
- 2512 E Willow St Unit 203
- 2080 Saint Louis Ave
- 2506 E Willow St Unit 302
- 0 N A Unit PW24009576
- 0 N A Unit PW24009512
- 2923 Hathaway Ct
- 2799 E 21st St
- 2421 Avis Ct
- 2000 Junipero Ave
- 2239 Westwind Way
- 2229 Westwind Way
- 2245 Westwind Way
- 2255 Westwind Way
- 2217 Westwind Way
- 2240 Westwind Way
- 2263 Westwind Way
- 2201 Westwind Way
- 2250 Westwind Way
- 2230 Westwind Way
- 2200 Westwind Way
- 2273 Westwind Way
- 2210 Westwind Way
- 2290 Westwind Way
- 2285 Westwind Way
- 2205 Starlight Ln
- 2309 Promontory Dr
- 2305 Promontory Dr
- 2313 Promontory Dr
- 2293 Westwind Way
