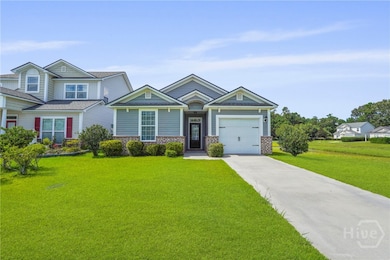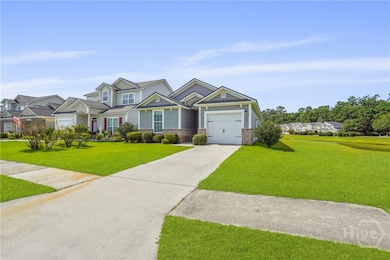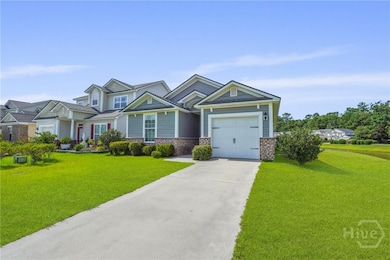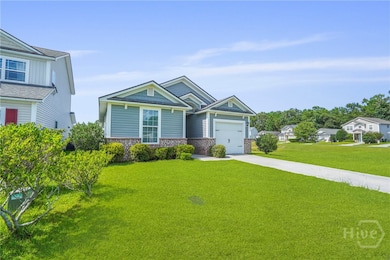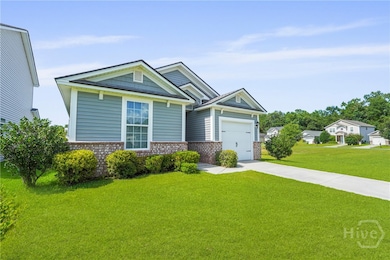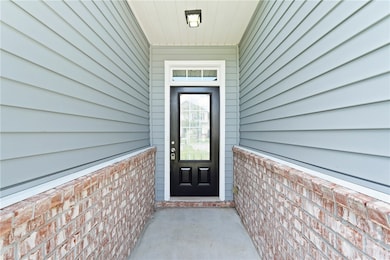
224 Chapel Lake S Savannah, GA 31419
Berwick NeighborhoodEstimated payment $2,156/month
Highlights
- Very Popular Property
- Traditional Architecture
- Breakfast Area or Nook
- Lagoon View
- Covered Patio or Porch
- 4-minute walk to Lakeside Park at Berwick Plantation
About This Home
Freshly updated and full of charm! Welcome to 224 Chapel Lake S—a beautifully updated 3-bed, 2-bath home with 1,364 sqft of bright, open living in the sought-after Chapel Park at Berwick Plantation. Enjoy peace of mind with a brand new roof, new HVAC, fresh paint throughout, and stylish new flooring that ties it all together. The spacious kitchen shines with stainless steel appliances, white cabinetry, and bar seating that opens to the airy living and dining space. Step outside to your private backyard retreat featuring a covered patio with pergola and tranquil lagoon views with a fountain—perfect for relaxing or entertaining! Sitting on a rare corner lot with scenic charm and modern updates, this home truly has it all. Just a short walk to the neighborhood pool, county park, and walking trails. Grass in photos is digitally enhanced for marketing.
Home Details
Home Type
- Single Family
Est. Annual Taxes
- $3,837
Year Built
- Built in 2005
Lot Details
- 3,920 Sq Ft Lot
- Property is zoned PUD
HOA Fees
- $80 Monthly HOA Fees
Parking
- Attached Garage
Home Design
- Traditional Architecture
- Slab Foundation
- Frame Construction
- Composition Roof
Interior Spaces
- 1,364 Sq Ft Home
- 1-Story Property
- Lagoon Views
- Laundry Room
Kitchen
- Breakfast Area or Nook
- Oven
- Range
- Microwave
- Dishwasher
- Disposal
Bedrooms and Bathrooms
- 3 Bedrooms
- 2 Full Bathrooms
- Single Vanity
- Separate Shower
Outdoor Features
- Covered Patio or Porch
Schools
- Gould Elementary School
- West Chatham Middle School
- New Hampstead High School
Utilities
- Central Air
- Heat Pump System
Community Details
- Chapel Park Subdivision
Listing and Financial Details
- Tax Lot 85
- Assessor Parcel Number 11008K04026
Map
Home Values in the Area
Average Home Value in this Area
Tax History
| Year | Tax Paid | Tax Assessment Tax Assessment Total Assessment is a certain percentage of the fair market value that is determined by local assessors to be the total taxable value of land and additions on the property. | Land | Improvement |
|---|---|---|---|---|
| 2024 | $3,837 | $98,720 | $24,000 | $74,720 |
| 2023 | $3,239 | $91,640 | $24,000 | $67,640 |
| 2022 | $2,423 | $77,760 | $12,000 | $65,760 |
| 2021 | $2,733 | $68,000 | $12,000 | $56,000 |
| 2020 | $2,210 | $57,800 | $12,000 | $45,800 |
| 2019 | $2,360 | $60,560 | $12,000 | $48,560 |
| 2018 | $2,304 | $58,680 | $12,000 | $46,680 |
| 2017 | $2,264 | $59,000 | $12,000 | $47,000 |
| 2016 | $2,052 | $58,360 | $12,000 | $46,360 |
| 2015 | $1,832 | $51,680 | $12,000 | $39,680 |
| 2014 | $2,578 | $52,360 | $0 | $0 |
Property History
| Date | Event | Price | Change | Sq Ft Price |
|---|---|---|---|---|
| 08/14/2025 08/14/25 | Price Changed | $323,000 | -0.6% | $237 / Sq Ft |
| 07/17/2025 07/17/25 | For Sale | $325,000 | +182.6% | $238 / Sq Ft |
| 04/13/2012 04/13/12 | Sold | $115,000 | -22.8% | $72 / Sq Ft |
| 01/13/2012 01/13/12 | Pending | -- | -- | -- |
| 06/06/2011 06/06/11 | For Sale | $149,000 | -- | $93 / Sq Ft |
Purchase History
| Date | Type | Sale Price | Title Company |
|---|---|---|---|
| Warranty Deed | $115,000 | -- | |
| Deed | $163,800 | -- |
Mortgage History
| Date | Status | Loan Amount | Loan Type |
|---|---|---|---|
| Previous Owner | $147,361 | New Conventional |
About the Listing Agent

Junior separates himself from his peers by being a two-time recipient of the ICON award, a status that less than 1% of all real estate agents receive.
Junior's real estate career began with a passion for investing which led to him becoming licensed in 2018.
Since becoming a licensed agent, Junior has had the
pleasure of assisting hundreds of families buy or sell their homes in the greater Savannah area. Junior is now a licensed agent in both South Carolina and
Junior's Other Listings
Source: Savannah Multi-List Corporation
MLS Number: SA334678
APN: 11008K04026
- 139 Chapel Lake S
- 22 Turning Leaf Way
- 8 Chapel Pointe Cir
- 76 Carlisle Ln
- 28 Turning Leaf Way
- 16 Harmony Ln
- 109 Trail Creek Ln
- 55 Harvest Moon Dr
- 15 Carlisle Ln
- 11 Doves Nest Ct
- 8 Carlisle Ln
- 28 Gresham Ln
- 46 Harvest Moon Dr
- 5 Pinebrook Ct
- 214 Carlisle Way
- 830 Granite Ln
- 194 Carlisle Way
- 119 Enclave Blvd
- 104 Shale Ct
- 183 Carlisle Way
- 221 Chapel Lake S
- 27 Chapel Lake N
- 8 Chapel Pointe Cir
- 721 Canyon Dr
- 168 Carlisle Way
- 8 Warblers Way
- 7 Willow Lakes Dr
- 5670 Ogeechee Rd
- 108 Oak Grove Ln
- 110 Laurelwood Dr
- 5670 Ogeechee Rd Unit Evergreen
- 5670 Ogeechee Rd Unit Dogwood
- 5670 Ogeechee Rd Unit Willow
- 104 Laurelwood Dr
- 56 Stonelake Cir
- 601 Quacco Rd
- 5700 Ogeechee Rd Unit C1
- 5700 Ogeechee Rd Unit B1
- 5700 Ogeechee Rd Unit A1
- 5720 Ogeechee Rd

