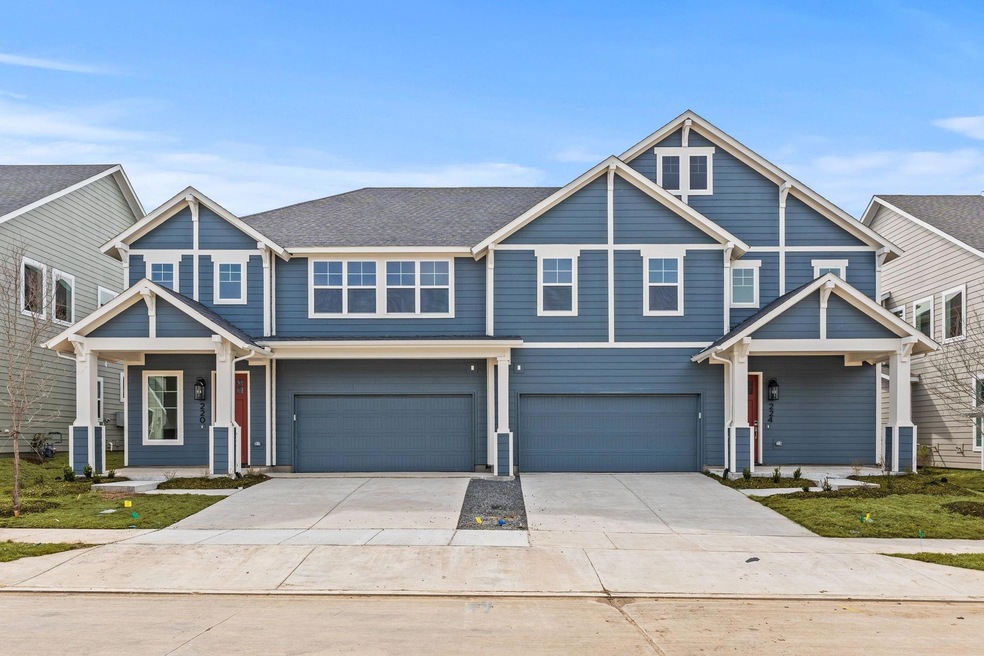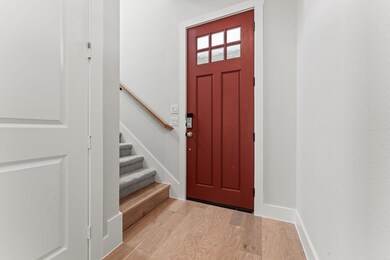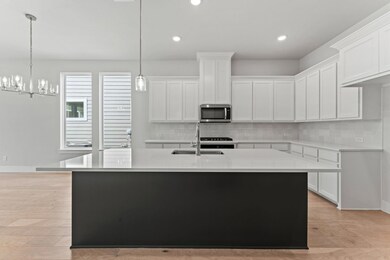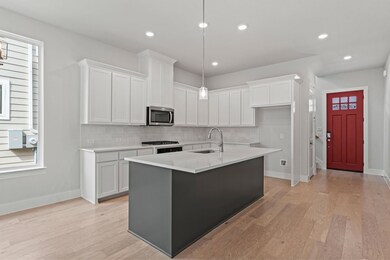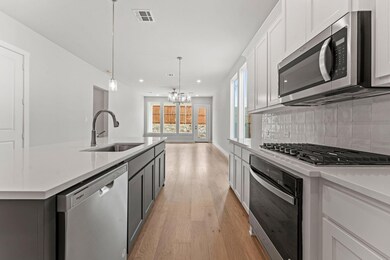
224 Chestnut St Celina, TX 75009
Highlights
- New Construction
- Open Floorplan
- Covered patio or porch
- Moore Middle School Rated A-
- Craftsman Architecture
- 2 Car Attached Garage
About This Home
As of April 2025New Construction – PRIME LOCATION! Discover modern elegance and low maintenance living with the Burke floor plan, located in the heart of the North Square at Uptown Celina community. This thoughtfully designed paired home offers 2,079 square feet of well-planned space, featuring 3 bedrooms, 2.5 bathrooms, and a spacious 2-car garage. Ideal for families or professionals, the Burke seamlessly combines functionality and style, making it a perfect fit for your lifestyle. The main floor invites you into an open concept living space where the kitchen, complete with upscale finishes and a generous island, flows effortlessly into the dining and living areas. Whether you're hosting guests or enjoying a quiet evening at home, this layout offers a perfect balance of comfort and sophistication. Retreat to the private primary suite on the first floor, complete with a luxurious ensuite bathroom and walk-in closet. Upstairs feature a large game room, two additional roomy bedrooms and a second full bath provide space and flexibility for family or guests. Located just two blocks from Downtown Celina, North Square at Uptown Celina delivers a unique blend of modern convenience and small-town charm. Enjoy easy access to boutique shops, dining options, and community events, all reachable by bike, golf cart, or a leisurely walk. With its low-maintenance lifestyle, golf cart-friendly streets, and upscale amenities, the Burke at North Square offers you the perfect opportunity to experience Celina’s vibrant, yet serene, way of life. Call Diane today!
Last Agent to Sell the Property
Ryan Griffin License #0585915 Listed on: 03/15/2025
Home Details
Home Type
- Single Family
Year Built
- Built in 2024 | New Construction
Lot Details
- 3,485 Sq Ft Lot
- Lot Dimensions are 40 x 86.49
- Wood Fence
- Back Yard
HOA Fees
- $83 Monthly HOA Fees
Parking
- 2 Car Attached Garage
- Front Facing Garage
- Garage Door Opener
- Driveway
Home Design
- Craftsman Architecture
- Traditional Architecture
- Slab Foundation
- Composition Roof
Interior Spaces
- 2,079 Sq Ft Home
- 2-Story Property
- Open Floorplan
- Wired For Data
- Ceiling Fan
- Electric Dryer Hookup
Kitchen
- Eat-In Kitchen
- Electric Oven
- Gas Cooktop
- Microwave
- Dishwasher
- Kitchen Island
- Disposal
Flooring
- Carpet
- Ceramic Tile
Bedrooms and Bathrooms
- 3 Bedrooms
- Walk-In Closet
Home Security
- Prewired Security
- Carbon Monoxide Detectors
- Fire and Smoke Detector
- Firewall
Eco-Friendly Details
- Energy-Efficient Insulation
Outdoor Features
- Covered patio or porch
- Rain Gutters
Schools
- Bobby Ray-Afton Martin Elementary School
- Celina High School
Utilities
- Central Heating and Cooling System
- Heating System Uses Natural Gas
- Underground Utilities
- Tankless Water Heater
- High Speed Internet
- Cable TV Available
Community Details
- Association fees include management
- Blue Hawk Management Association
- North Square At Uptown Celina Subdivision
Listing and Financial Details
- Legal Lot and Block 6 / A
- Assessor Parcel Number R1323900A0060W
Similar Homes in Celina, TX
Home Values in the Area
Average Home Value in this Area
Property History
| Date | Event | Price | Change | Sq Ft Price |
|---|---|---|---|---|
| 07/21/2025 07/21/25 | Under Contract | -- | -- | -- |
| 07/07/2025 07/07/25 | Price Changed | $2,995 | -2.6% | $1 / Sq Ft |
| 05/06/2025 05/06/25 | For Rent | $3,075 | 0.0% | -- |
| 04/29/2025 04/29/25 | Sold | -- | -- | -- |
| 04/10/2025 04/10/25 | Pending | -- | -- | -- |
| 04/01/2025 04/01/25 | Price Changed | $399,000 | -5.0% | $192 / Sq Ft |
| 03/25/2025 03/25/25 | Price Changed | $420,000 | -6.5% | $202 / Sq Ft |
| 03/17/2025 03/17/25 | Price Changed | $449,000 | -16.3% | $216 / Sq Ft |
| 03/15/2025 03/15/25 | For Sale | $536,160 | -- | $258 / Sq Ft |
Tax History Compared to Growth
Tax History
| Year | Tax Paid | Tax Assessment Tax Assessment Total Assessment is a certain percentage of the fair market value that is determined by local assessors to be the total taxable value of land and additions on the property. | Land | Improvement |
|---|---|---|---|---|
| 2024 | -- | $60,000 | $60,000 | -- |
Agents Affiliated with this Home
-
Jennifer Johnson
J
Seller's Agent in 2025
Jennifer Johnson
Ryan Griffin
(972) 834-6953
28 in this area
58 Total Sales
-
Vio Moldonvan
V
Seller's Agent in 2025
Vio Moldonvan
Citiwide Alliance Realty
(972) 742-6445
1 in this area
21 Total Sales
Map
Source: North Texas Real Estate Information Systems (NTREIS)
MLS Number: 20872525
APN: R-13239-00A-0060-1
- 300 Chestnut St
- 220 Chestnut St
- 304 Chestnut St
- 308 Chestnut St
- 414 N Arizona Dr
- 311 N Illinois St
- 404 Dover Mews
- TBD Lago Vista Ct
- 408 Dover Mews
- 412 Dover Mews
- 207 N Illinois St
- 416 Dover Mews
- 1725 Ranch House Rd
- 436 Dover Mews
- 4001 Blaire Ave
- 612 Garrett Pkwy
- 704 Garrett Pkwy
- 403 E Pecan St
- 507 W Main St
- 511 W Main St
