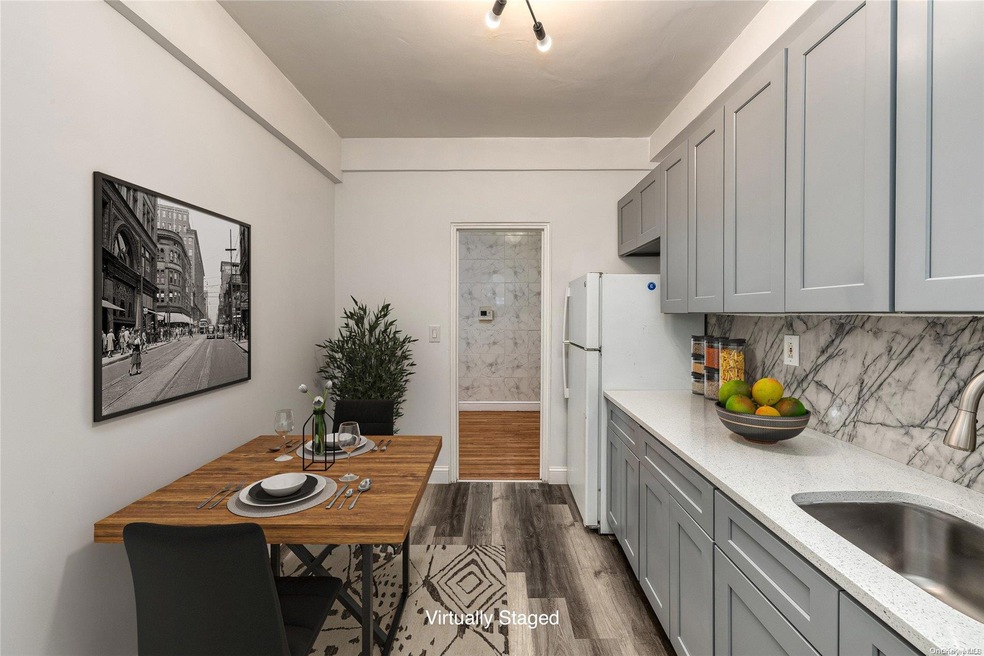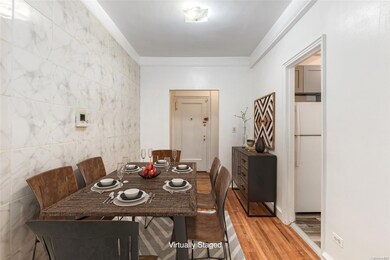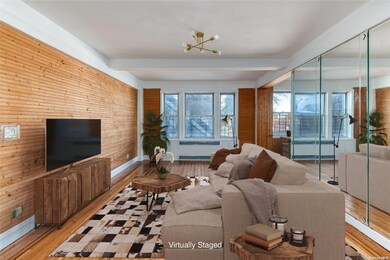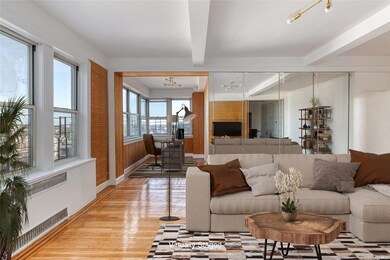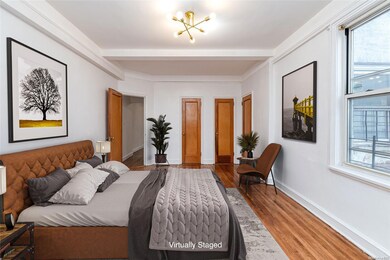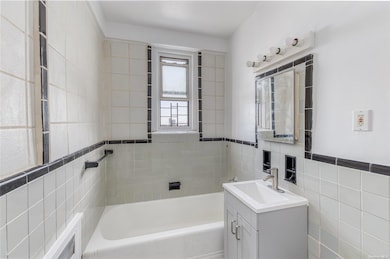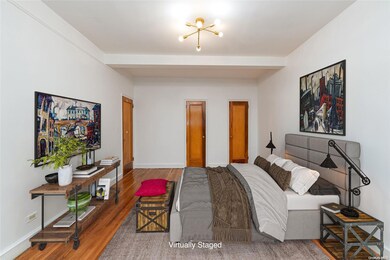
Estimated payment $2,751/month
Highlights
- City View
- Main Floor Primary Bedroom
- Elevator
- Wood Flooring
- Granite Countertops
- Attached Garage
About This Home
Step into timeless luxury in this recently updated coop apartment, where refined features redefine city living. The gleaming, freshly refinished hardwood floors set the tone for an exquisite living experience from the moment you step through the entrance door. Sunlight dances through expansive windows, highlighting chic and contemporary design throughout. High ceilings create an airy, open ambiance, blending timeless elegance with modern aesthetics. The cooperative residence stands as a testament to exceptional quality, evident in freshly painted walls and meticulous updates, including recently finished hardwood floors. King-sized bedrooms promise a peaceful retreat, complemented by two meticulously designed windowed bathrooms offering a spa-like escape. The heart of the home is a recently renovated large eat-in-kitchen, a culinary haven with stylish finishes. Discover the bright open nook, a versatile space bathed in natural light, ready to transform into a third bedroom. Whether it becomes a cozy home office, tranquil reading retreat, or inspiring creative space, the possibilities are endless. High ceilings ensure the transition maintains the sophisticated ambiance of the entire coop. This residence is not just a home; it's a dynamic living space where adaptability meets luxury. Positioned just blocks away from the J, Z, L, A, and C subway lines, the coop effortlessly connects you to the pulsating heart of the city. Whether jet-setting from JFK Airport or navigating the urban landscape via the Jackie Robinson Expressway, convenience is always within reach. Your dream home also boasts excellent storage space, with seven large closets seamlessly integrated into the design.
Last Listed By
Andrew J Markowitz R E LLC Brokerage Phone: 646-688-5009 License #10491201398 Listed on: 09/05/2024
Property Details
Home Type
- Co-Op
Year Built
- Built in 1940
Parking
- Attached Garage
Home Design
- Brick Exterior Construction
Interior Spaces
- 1,400 Sq Ft Home
- Entrance Foyer
- Wood Flooring
- City Views
- Laundry in unit
Kitchen
- Eat-In Kitchen
- Granite Countertops
Bedrooms and Bathrooms
- 2 Bedrooms
- Primary Bedroom on Main
- 2 Full Bathrooms
Schools
- Vista Academy Middle School
- W H Maxwell Career And Tech High School
Utilities
- Cooling System Mounted To A Wall/Window
- Hot Water Heating System
- Heating System Uses Natural Gas
Community Details
Overview
- Association fees include exterior maintenance, snow removal, trash, heat, hot water, sewer
- 9-Story Property
Amenities
- Elevator
Pet Policy
- Cats Allowed
Map
About This Building
Home Values in the Area
Average Home Value in this Area
Property History
| Date | Event | Price | Change | Sq Ft Price |
|---|---|---|---|---|
| 05/25/2025 05/25/25 | Price Changed | $417,000 | -5.2% | $298 / Sq Ft |
| 03/08/2025 03/08/25 | For Sale | $440,000 | 0.0% | $314 / Sq Ft |
| 03/06/2025 03/06/25 | Off Market | $440,000 | -- | -- |
| 09/05/2024 09/05/24 | For Sale | $440,000 | -- | $314 / Sq Ft |
Similar Homes in Brooklyn, NY
Source: OneKey® MLS
MLS Number: L3576606
- 224 Highland Blvd Unit 710
- 224 Highland Blvd Unit 204
- 224 Highland Blvd Unit 602
- 133 Sunnyside Ave
- 264 Highland Blvd
- 32 Crosby Ave
- 8 van Siclen Ave
- 81 Hendrix St
- 153 Highland Blvd
- 22 Sunnyside Ave Unit 26
- 90 Jackie Robinson Pkwy
- 48 van Siclen Ave
- 52 van Siclen Ave
- 123 Hendrix St
- 27 Vermont St
- 24 Sunnyside Ct
- 230 Sunnyside Ave
- 148 Hendrix St
- 35 Wyona St
- 52 Bradford St
