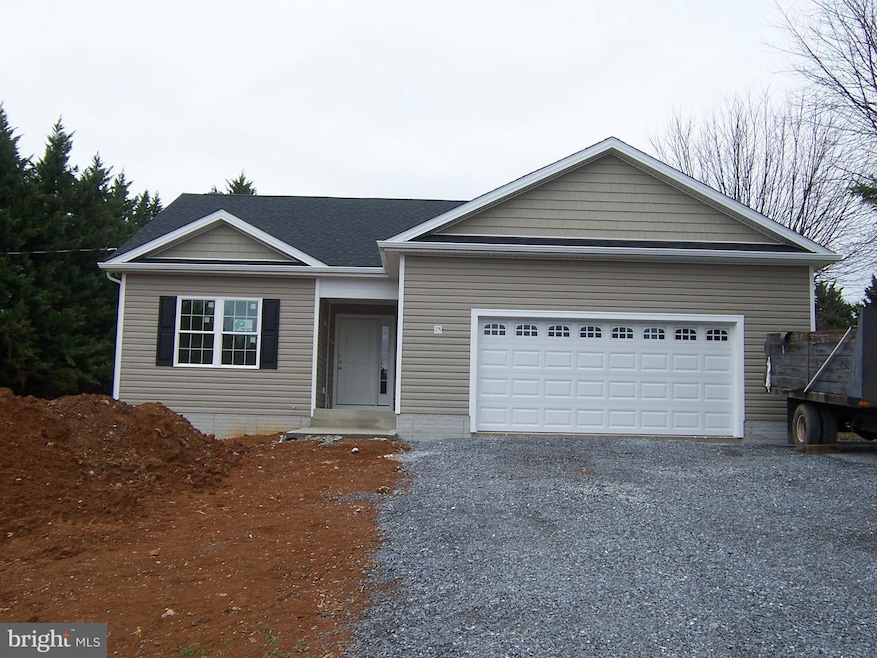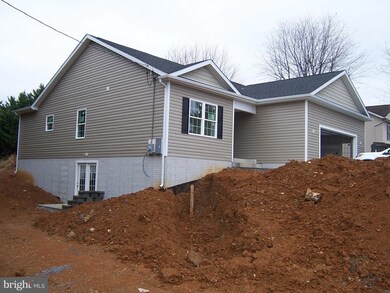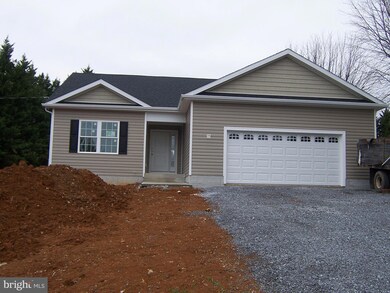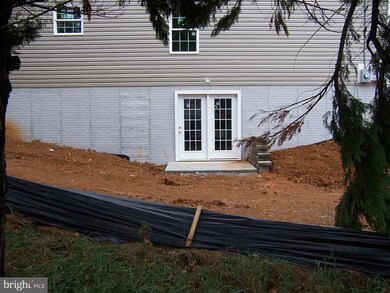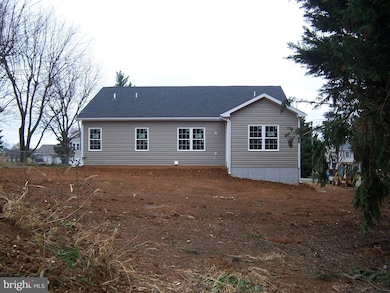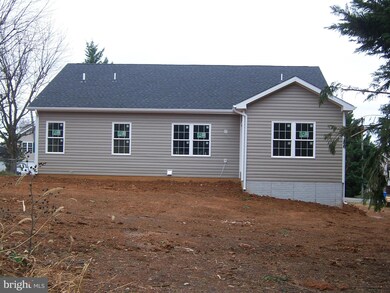224 Isaac Dr Inwood, WV 25413
Estimated payment $2,101/month
Highlights
- New Construction
- Open Floorplan
- Raised Ranch Architecture
- 0.49 Acre Lot
- Mountain View
- Backs to Trees or Woods
About This Home
Stunning Custom-Built Home on Nearly Half an Acre
Discover exceptional craftsmanship and modern comfort in this beautiful custom-built home, perfectly situated on almost 0.5 acres and backing to serene, mature trees for added privacy.
This inviting residence features three spacious bedrooms, including a luxurious primary suite with its own en-suite bath. Two additional bedrooms share a well-appointed full bath, offering comfort and convenience for family or guests. The heart of the home is the cathedral-ceiling gourmet kitchen, complete with granite countertops, stainless steel appliances, and abundant cabinetry—ideal for both everyday cooking and entertaining.
Additional highlights include:
Two-car attached garage
Full, unfinished basement offering unlimited potential for future expansion
Located close to shopping, dining, and amenities
Peaceful lot that backs to trees for added tranquility
This home offers the perfect blend of quality, location, and future possibilities. Don’t miss this rare opportunity!
Listing Agent
(304) 264-6028 gregahalt@outlook.com Hensell Realty, Co. License #WVA250040359 Listed on: 11/19/2025
Home Details
Home Type
- Single Family
Est. Annual Taxes
- $1,079
Year Built
- New Construction
Lot Details
- 0.49 Acre Lot
- Infill Lot
- South Facing Home
- Interior Lot
- Backs to Trees or Woods
- Back, Front, and Side Yard
- Property is in excellent condition
- Property is zoned 109
HOA Fees
- $13 Monthly HOA Fees
Parking
- 2 Car Direct Access Garage
- 2 Driveway Spaces
- Garage Door Opener
Property Views
- Mountain
- Garden
Home Design
- Raised Ranch Architecture
- Bump-Outs
- Slab Foundation
- Poured Concrete
- Blown-In Insulation
- Architectural Shingle Roof
- Vinyl Siding
- Passive Radon Mitigation
- Concrete Perimeter Foundation
- Rough-In Plumbing
- Stick Built Home
Interior Spaces
- Property has 2 Levels
- Open Floorplan
- Built-In Features
- Double Pane Windows
- ENERGY STAR Qualified Windows
- Vinyl Clad Windows
- Double Hung Windows
- Window Screens
- Mud Room
- Entrance Foyer
- Great Room
- Family Room Off Kitchen
- Dining Room
Kitchen
- Country Kitchen
- Breakfast Area or Nook
- Butlers Pantry
- Electric Oven or Range
- Built-In Microwave
- Dishwasher
- Stainless Steel Appliances
- Kitchen Island
- Upgraded Countertops
- Disposal
Flooring
- Partially Carpeted
- Luxury Vinyl Plank Tile
Bedrooms and Bathrooms
- 3 Main Level Bedrooms
- 2 Full Bathrooms
- Bathtub with Shower
Laundry
- Laundry Room
- Laundry on main level
- Washer and Dryer Hookup
Unfinished Basement
- Walk-Out Basement
- Basement Fills Entire Space Under The House
- Connecting Stairway
- Side Exterior Basement Entry
- Drainage System
- Rough-In Basement Bathroom
- Basement Windows
Utilities
- Central Air
- Heat Pump System
- Vented Exhaust Fan
- 200+ Amp Service
- Electric Water Heater
- Phone Available
- Cable TV Available
Additional Features
- Level Entry For Accessibility
- Outdoor Storage
Community Details
- Elizabeth Station Homeowners Association
- Elizabeth Station Subdivision
Listing and Financial Details
- Tax Lot 106
- Assessor Parcel Number 07 9D018000000000
Map
Home Values in the Area
Average Home Value in this Area
Property History
| Date | Event | Price | List to Sale | Price per Sq Ft |
|---|---|---|---|---|
| 11/19/2025 11/19/25 | For Sale | $379,000 | -- | $256 / Sq Ft |
Source: Bright MLS
MLS Number: WVBE2046048
- 380 Wendover Dr
- 195 Isaac Dr
- 590 Wendover Dr
- 472 Upshur Dr
- 63 Declaration Dr
- 1250 Mish Rd
- 156 Reprisal Rd
- 725 Henshaw Rd
- 28 Corvair Ln
- 0 Mish Rd
- 9434 Winchester Ave
- 112 Chimney Dr
- 115 Corvair Ln
- 36 Runnymeade Rd
- 43 Scarboro Dr
- 26 Lieutenant Ct
- 9872 Winchester Ave
- 139 Pinnacle Dr
- 3462 Gerrardstown Rd
- 171 Annex Dr
- 8950 Winchester Ave
- 88 Bismark Rd
- 13 Lockwood Dr
- 32 Healey Ct
- 129 Gray Silver Rd
- 211 Cooperage Rd
- 117 Canning Rd
- 158 Cooperage Rd
- 172 Gray Silver Rd
- 184 Gray Silver Rd
- 21 Lyriq Ct
- 14 Sader Dr
- 63 Lockwood Dr
- 284 Wigeon Ct
- 220 Gentle Breeze Dr
- 15 Pitch Pine Ct
- 72 Bitsy Rd
- 30 Trotting Rd
- 104 Basin Dr
- 192 Disciple Ln Unit 334 Dorothy Court
