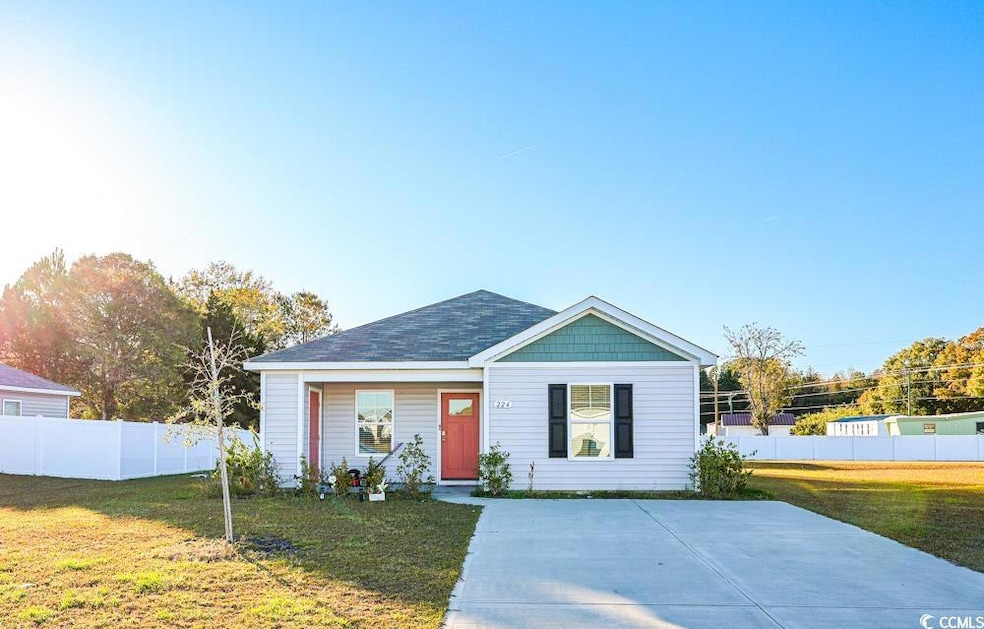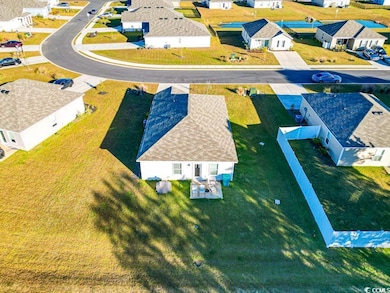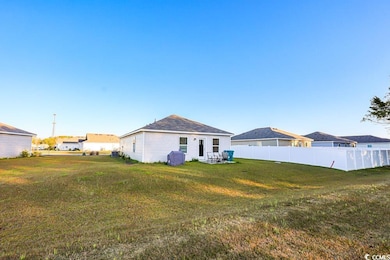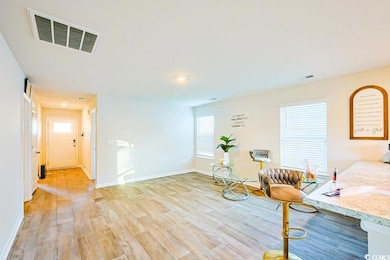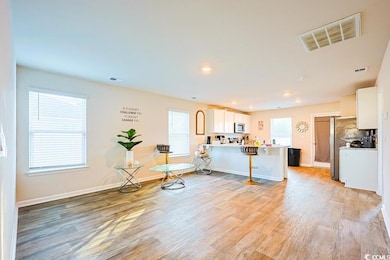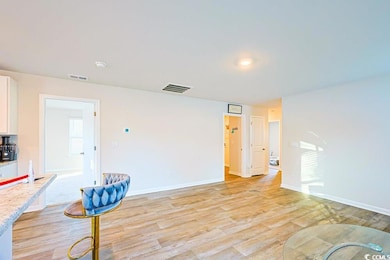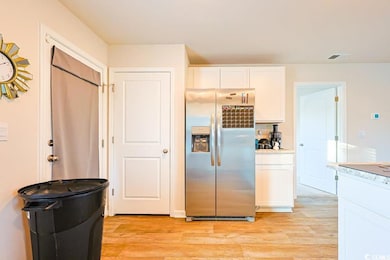Estimated payment $1,485/month
Highlights
- Hot Property
- Traditional Architecture
- Front Porch
- Sauna
- Main Floor Bedroom
- Breakfast Bar
About This Home
Introducing the Lewis plan in the charming community of Ivy Woods! This thoughtfully designed one-level home offers a welcoming front porch and a layout that combines style, comfort, and convenience. The spacious main living area flows seamlessly into the kitchen, creating the perfect setting for gatherings and everyday living. The kitchen comes equipped with stainless steel appliances, a breakfast bar, and a pantry for added storage. Durable vinyl flooring enhances the living areas, bathrooms, and laundry space. The owner’s suite is privately situated at the rear of the home and includes a dual-sink vanity and a 5-foot walk-in shower. A smart, stylish choice for modern living!
Home Details
Home Type
- Single Family
Year Built
- Built in 2023
Lot Details
- 7,841 Sq Ft Lot
- Rectangular Lot
HOA Fees
- $68 Monthly HOA Fees
Parking
- Driveway
Home Design
- Traditional Architecture
- Slab Foundation
- Wood Frame Construction
- Vinyl Siding
Interior Spaces
- 1,256 Sq Ft Home
- Insulated Doors
- Entrance Foyer
- Combination Dining and Living Room
- Sauna
Kitchen
- Breakfast Bar
- Range
- Microwave
- Dishwasher
- Disposal
Flooring
- Carpet
- Vinyl
Bedrooms and Bathrooms
- 3 Bedrooms
- Main Floor Bedroom
- Split Bedroom Floorplan
- Bathroom on Main Level
- 2 Full Bathrooms
Laundry
- Laundry Room
- Washer and Dryer Hookup
Outdoor Features
- Patio
- Front Porch
Schools
- Daisy Elementary School
- Loris Middle School
- Loris High School
Utilities
- Central Heating and Cooling System
- Underground Utilities
- Water Heater
- Phone Available
- Cable TV Available
Community Details
- Association fees include electric common, trash pickup, manager, common maint/repair
Map
Home Values in the Area
Average Home Value in this Area
Property History
| Date | Event | Price | List to Sale | Price per Sq Ft |
|---|---|---|---|---|
| 11/18/2025 11/18/25 | For Sale | $226,000 | -- | $180 / Sq Ft |
Source: Coastal Carolinas Association of REALTORS®
MLS Number: 2527719
- 255 Lakota Loop
- TBD Long Acres Dr
- 155 Sid Patrick Rd
- 443 Pine Needle Dr
- 267 Lakota Loop
- 112 Balsa Dr
- 351 Jeff Waters Cir
- 131 Balsa Dr
- 252 Red Maple Loop
- 251 Red Maple Loop
- 951 Foxtail Dr
- 166 Balsa Dr
- TBD Elbow Rd Unit entire parcel
- 910 Foxtail Dr Unit D-45
- 910 Foxtail Dr
- 906 Ireland Dr
- 906 Foxtail Dr
- 906 Foxtail Dr Unit D-44
- 902 Foxtail Dr Unit D-43
- 902 Foxtail Dr
- 141 Bud Dr
- 540 Duvall St
- 327 Hillwood Ct
- 631 Watercliff Dr
- 1158 Joywood Dr
- TBD Highway 9 Unit NE corner of SC 9 an
- 697 Tupelo Ln Unit 24D
- 668 Tupelo Ln Unit 9M
- 124 Mesa Raven Dr
- 1109 Lauryn Oak Loop
- TBD Highway 90
- 826 Cypress Preserve Cir
- 1542 Regal Fern Way
- 232 Autumn Olive Place
- 242 Sun Colony Blvd Unit 305
- 246 Marauder Dr
- 1793 Sapphire Dr
- 720-755 Charter Dr
- 720 Charter Dr Unit 105
- 1103 Checkerberry St
