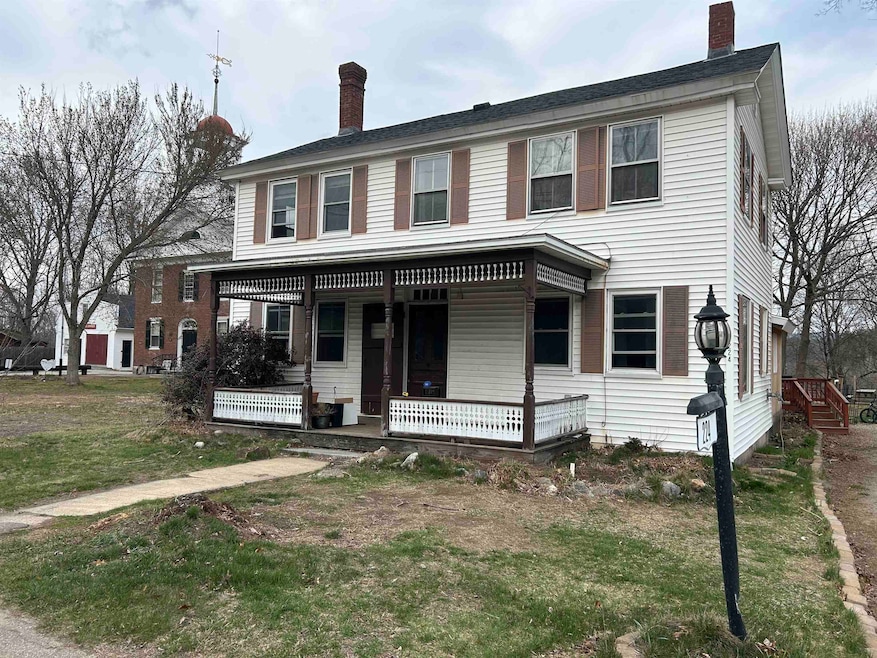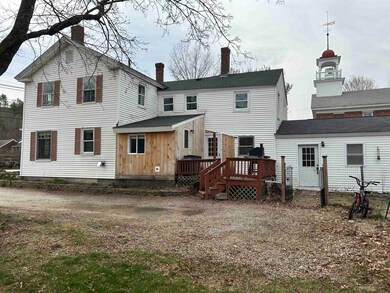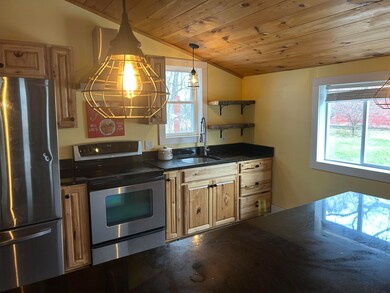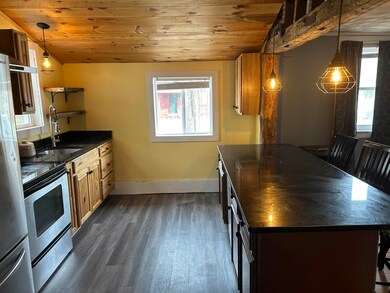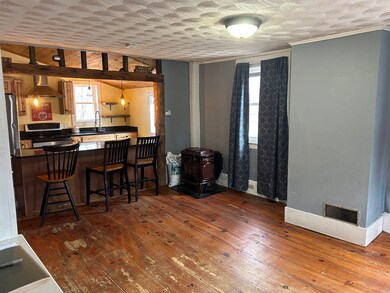
224 King St Boscawen, NH 03303
Highlights
- Beach Access
- Farmhouse Style Home
- Den
- Stream or River on Lot
- Mud Room
- 4-minute walk to Jamie Welch Memorial Field
About This Home
As of May 2025Affordable housing! Dont miss out! Home could need minor work if desired or keep it the way it is. With some work, you could have a possible rental unit upstairs or in law apartment. Located near commuting routes, bike tails ( rail trial 60 mi) and the pemi river all just steps away, kayak ,swim or fish. home has been used as a rental.Property might go fha. Room for everyone!
Home Details
Home Type
- Single Family
Est. Annual Taxes
- $7,554
Year Built
- Built in 1880
Lot Details
- 0.33 Acre Lot
- Level Lot
Parking
- Dirt Driveway
Home Design
- Farmhouse Style Home
- Wood Frame Construction
- Shingle Roof
- Vinyl Siding
Interior Spaces
- Property has 2 Levels
- Mud Room
- Living Room
- Dining Room
- Den
- Workshop
- Basement
- Interior Basement Entry
- Laundry Room
Bedrooms and Bathrooms
- 5 Bedrooms
Outdoor Features
- Beach Access
- Water Access
- Stream or River on Lot
Utilities
- Forced Air Heating System
- The river is a source of water for the property
- Leach Field
Community Details
- Trails
Listing and Financial Details
- Tax Block 9
- Assessor Parcel Number 81
Ownership History
Purchase Details
Home Financials for this Owner
Home Financials are based on the most recent Mortgage that was taken out on this home.Purchase Details
Home Financials for this Owner
Home Financials are based on the most recent Mortgage that was taken out on this home.Similar Homes in the area
Home Values in the Area
Average Home Value in this Area
Purchase History
| Date | Type | Sale Price | Title Company |
|---|---|---|---|
| Warranty Deed | $350,000 | None Available | |
| Warranty Deed | $350,000 | None Available | |
| Warranty Deed | $156,666 | -- | |
| Warranty Deed | $156,666 | -- |
Mortgage History
| Date | Status | Loan Amount | Loan Type |
|---|---|---|---|
| Open | $343,660 | FHA | |
| Closed | $343,660 | FHA | |
| Previous Owner | $148,846 | Purchase Money Mortgage | |
| Previous Owner | $86,500 | Stand Alone Refi Refinance Of Original Loan |
Property History
| Date | Event | Price | Change | Sq Ft Price |
|---|---|---|---|---|
| 05/28/2025 05/28/25 | Sold | $350,000 | 0.0% | $118 / Sq Ft |
| 04/20/2025 04/20/25 | For Sale | $350,000 | +123.4% | $118 / Sq Ft |
| 09/27/2018 09/27/18 | Sold | $156,680 | -2.0% | $57 / Sq Ft |
| 07/22/2018 07/22/18 | Pending | -- | -- | -- |
| 06/29/2018 06/29/18 | Price Changed | $159,900 | -3.0% | $58 / Sq Ft |
| 05/19/2018 05/19/18 | For Sale | $164,900 | -- | $60 / Sq Ft |
Tax History Compared to Growth
Tax History
| Year | Tax Paid | Tax Assessment Tax Assessment Total Assessment is a certain percentage of the fair market value that is determined by local assessors to be the total taxable value of land and additions on the property. | Land | Improvement |
|---|---|---|---|---|
| 2024 | $7,554 | $392,200 | $137,100 | $255,100 |
| 2023 | $7,620 | $392,200 | $137,100 | $255,100 |
| 2022 | $6,036 | $194,900 | $77,300 | $117,600 |
| 2021 | $5,543 | $195,300 | $77,300 | $118,000 |
| 2020 | $4,562 | $170,300 | $77,300 | $93,000 |
| 2019 | $4,789 | $170,300 | $77,300 | $93,000 |
| 2018 | $4,589 | $172,500 | $77,300 | $95,200 |
| 2017 | $6,462 | $215,600 | $57,800 | $157,800 |
| 2016 | $6,168 | $215,600 | $57,800 | $157,800 |
| 2015 | $6,339 | $215,600 | $57,800 | $157,800 |
| 2014 | $6,155 | $215,600 | $57,800 | $157,800 |
| 2013 | $5,834 | $215,600 | $57,800 | $157,800 |
Agents Affiliated with this Home
-
Brian Taylor

Seller's Agent in 2025
Brian Taylor
Kubat Realty LLC
(603) 520-6084
1 in this area
30 Total Sales
-
Tiina Maughan
T
Buyer's Agent in 2025
Tiina Maughan
Four Seasons Sotheby's Int'l Realty
(603) 471-0777
1 in this area
3 Total Sales
-
K
Seller's Agent in 2018
Kyle Arruda
Central Gold Key Realty
Map
Source: PrimeMLS
MLS Number: 5037033
APN: BOSC-000081A-000009
- 187 King St
- 248 King St
- 173 N Main St
- 87 West Rd
- 222 Daniel Webster Hwy
- 3 Eagle Perch Dr Unit 2
- 238 Corn Hill Rd
- 16 Eagle Perch Dr Unit 9
- 9 Eagle Perch Dr Unit 5
- 2 Eagle Perch Dr Unit 16
- 4B Villa Brasi Ln
- 2B Villa Brasi Ln
- 187 Intervale Rd
- 2A Villa Brasi Ln
- 19 Academy St
- 10 Jackson St
- 33 Forest Ln
- 40 Elm St
- 20 Walnut St
- 33 Tanner St
