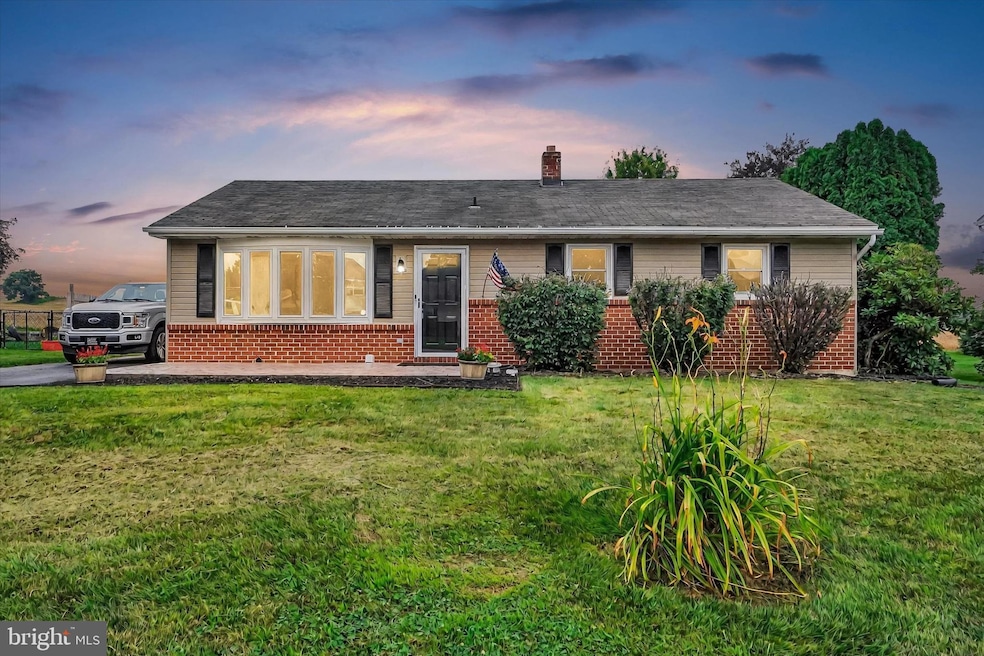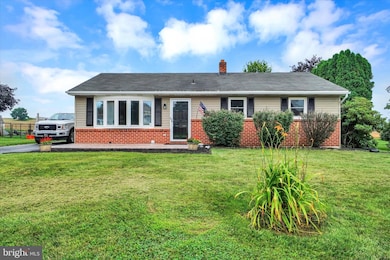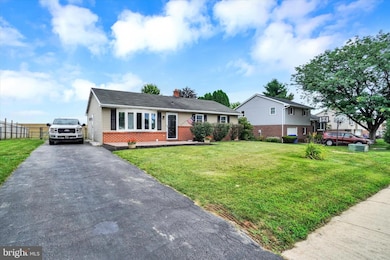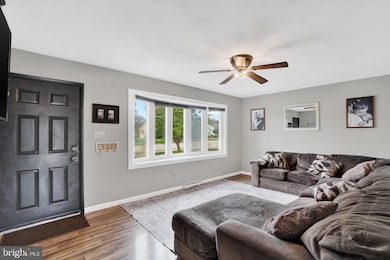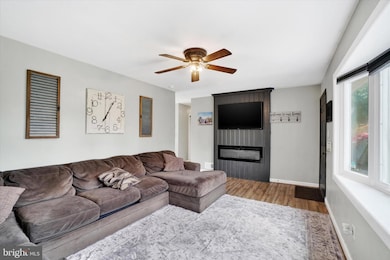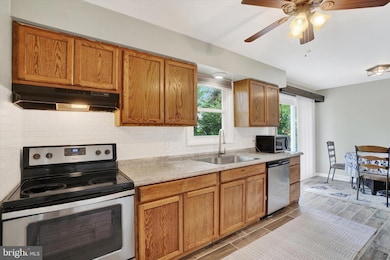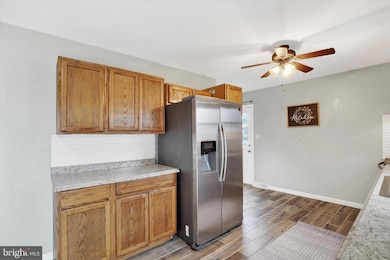
Estimated payment $1,640/month
Highlights
- Above Ground Pool
- No HOA
- Shed
- Rambler Architecture
- More Than Two Accessible Exits
- Forced Air Heating and Cooling System
About This Home
**Charming Ranch-Style Home in Spring Grove School District**
Welcome to this delightful ranch-style home, perfectly situated on a spacious lot within the desirable Spring Grove school district. This property is ideal for young families seeking a nurturing environment or those looking to downsize while still enjoying ample living space.
Step outside to your private, fenced backyard, which offers serene views as it backs up to picturesque farmland—ensuring no rear neighbors for added privacy.
Inside, discover this lovely home featuring a cozy living room adorned with a picture window that floods the space with natural light, complemented by an electric fireplace—perfect for creating a warm and inviting atmosphere.
The eat-in kitchen is designed for convenience and comfort, making mealtime enjoyable for families and gatherings alike.
With three bedrooms all conveniently located on one floor, this home offers easy accessibility and a functional layout.
The finished basement features a convenient half bath, a dedicated storage area, and a versatile living space that can easily be transformed into an office or additional bedroom to suit your needs.
Don’t miss out on this wonderful opportunity to make this charming home your own!
Listing Agent
Iron Valley Real Estate of York County License #RS350746 Listed on: 07/17/2025

Home Details
Home Type
- Single Family
Est. Annual Taxes
- $3,737
Year Built
- Built in 1987
Home Design
- Rambler Architecture
- Permanent Foundation
- Aluminum Siding
- Vinyl Siding
Interior Spaces
- Property has 1 Level
- Electric Fireplace
- Combination Kitchen and Dining Room
- Partially Finished Basement
- Laundry in Basement
Bedrooms and Bathrooms
- 3 Main Level Bedrooms
Parking
- 2 Parking Spaces
- 2 Driveway Spaces
- On-Street Parking
Outdoor Features
- Above Ground Pool
- Shed
Utilities
- Forced Air Heating and Cooling System
- Natural Gas Water Heater
Additional Features
- More Than Two Accessible Exits
- 10,402 Sq Ft Lot
Community Details
- No Home Owners Association
- Twin Pines Subdivision
Listing and Financial Details
- Tax Lot 0074
- Assessor Parcel Number 33-000-04-0074-00-00000
Map
Home Values in the Area
Average Home Value in this Area
Tax History
| Year | Tax Paid | Tax Assessment Tax Assessment Total Assessment is a certain percentage of the fair market value that is determined by local assessors to be the total taxable value of land and additions on the property. | Land | Improvement |
|---|---|---|---|---|
| 2025 | $3,737 | $112,730 | $25,100 | $87,630 |
| 2024 | $3,697 | $112,730 | $25,100 | $87,630 |
| 2023 | $3,697 | $112,730 | $25,100 | $87,630 |
| 2022 | $3,697 | $112,730 | $25,100 | $87,630 |
| 2021 | $3,536 | $112,730 | $25,100 | $87,630 |
| 2020 | $3,536 | $112,730 | $25,100 | $87,630 |
| 2019 | $3,460 | $112,730 | $25,100 | $87,630 |
| 2018 | $3,413 | $112,730 | $25,100 | $87,630 |
| 2017 | $3,334 | $112,730 | $25,100 | $87,630 |
| 2016 | $0 | $112,730 | $25,100 | $87,630 |
| 2015 | -- | $112,730 | $25,100 | $87,630 |
| 2014 | -- | $112,730 | $25,100 | $87,630 |
Property History
| Date | Event | Price | Change | Sq Ft Price |
|---|---|---|---|---|
| 07/20/2025 07/20/25 | Pending | -- | -- | -- |
| 07/17/2025 07/17/25 | For Sale | $240,000 | +56.9% | $124 / Sq Ft |
| 05/10/2017 05/10/17 | Sold | $153,000 | 0.0% | $79 / Sq Ft |
| 03/25/2017 03/25/17 | Pending | -- | -- | -- |
| 03/17/2017 03/17/17 | For Sale | $153,000 | -- | $79 / Sq Ft |
Purchase History
| Date | Type | Sale Price | Title Company |
|---|---|---|---|
| Deed | $153,000 | None Available | |
| Interfamily Deed Transfer | -- | None Available | |
| Deed | $174,500 | None Available |
Mortgage History
| Date | Status | Loan Amount | Loan Type |
|---|---|---|---|
| Open | $156,672 | VA | |
| Previous Owner | $174,500 | Purchase Money Mortgage | |
| Previous Owner | $9,500 | Unknown | |
| Previous Owner | $120,700 | Fannie Mae Freddie Mac |
Similar Homes in York, PA
Source: Bright MLS
MLS Number: PAYK2085950
APN: 33-000-04-0074.00-00000
- 101 Pine Springs Blvd
- 4948 Grant Dr
- 1131 Pine Ct
- 6 Landing Place
- 5 Landing Place
- 7 Landing Place Unit 7
- 4 Landing Place Unit 4
- 3 Landing Place Unit 3
- 4953 Lincolnwood Dr
- 60 Lester Ave Unit 133
- 410 Hanover Rd
- 11 Landing Place
- 1143 Willow Ct Unit 165
- 145 Mineral Dr
- 90 Dolomite Dr Unit 16 A
- 317 Valley View Cir Unit 98
- 307 Valley View Cir Unit 97
- 1315 Crest St Unit 1-110
- 241 N Alpine Dr
- 322 Valley View Cir Unit 138
