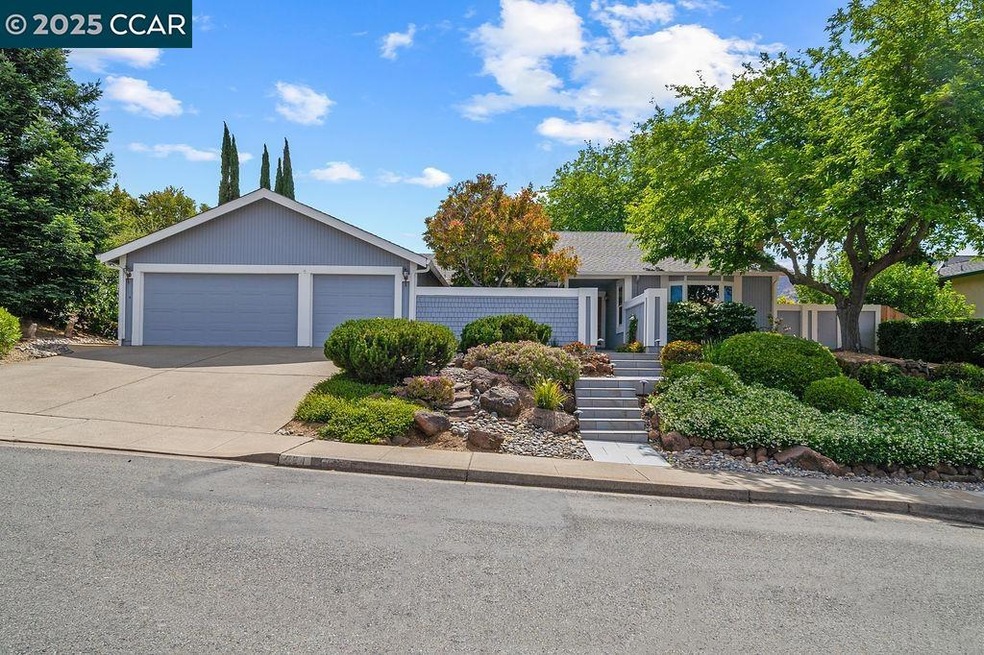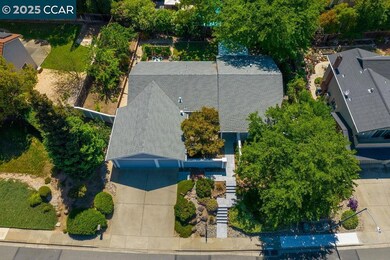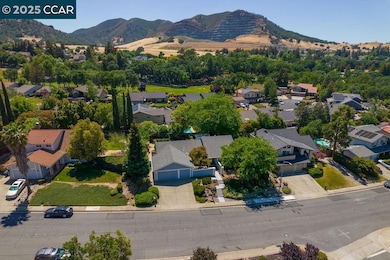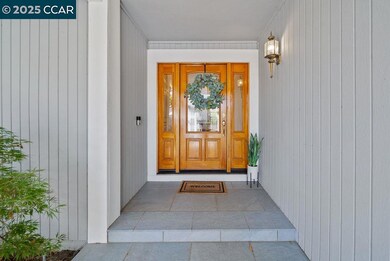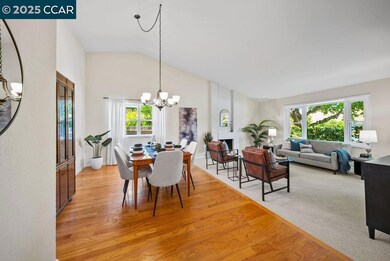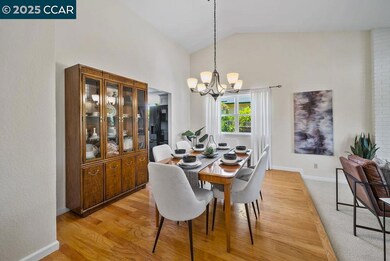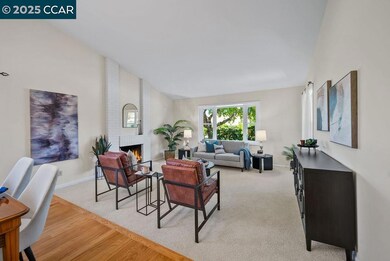
224 Mountaire Pkwy Clayton, CA 94517
Estimated payment $7,202/month
Highlights
- Spa
- Clubhouse
- Wood Flooring
- Mt. Diablo Elementary School Rated A-
- Contemporary Architecture
- Formal Dining Room
About This Home
Welcome to 224 Mountaire Parkway, a beautifully maintained 4-bedroom, 2-bathroom single-family home nestled in the sought-after Dana Hills neighborhood of Clayton. This 2,078 sq ft residence has been repainted throughout and offers a perfect blend of comfort and convenience. Step inside to discover a spacious layout featuring hardwood floors, dual pane windows, and a cozy brick wood-burning fireplace. The home showcases remodeled kitchen and two bathrooms, designed with high-end finishes and timeless style. The spacious primary suite features walk-in closet and French doors that open to a private deck with lush, growing grape vines. Outdoors, the property is adorned with stunning Ballagio Italian hardscape in both the front and backyard, creating a luxurious ambiance. A charming new pergola adds the perfect touch for elegant outdoor living and entertaining. With a three-car garage with interior access, providing ample space for vehicles and storage. The property offers stunning bay window views and is situated within the highly rated Mount Diablo Unified School District, with Mt. Diablo Elementary and Diablo View Middle School nearby. Experience the tranquility of suburban living while being just a short drive from downtown Clayton's shops, restaurants, and parks.
Last Listed By
Christie's Intl RE Sereno License #01332334 Listed on: 05/23/2025

Home Details
Home Type
- Single Family
Est. Annual Taxes
- $9,943
Year Built
- Built in 1976
Lot Details
- 10,165 Sq Ft Lot
- Terraced Lot
- Side Yard Sprinklers
- Back and Front Yard
HOA Fees
- $82 Monthly HOA Fees
Parking
- 3 Car Direct Access Garage
Home Design
- Contemporary Architecture
- Raised Foundation
- Shingle Roof
- Wood Siding
- Stucco
Interior Spaces
- 1-Story Property
- Wood Burning Fireplace
- Brick Fireplace
- Family Room
- Formal Dining Room
- 220 Volts In Laundry
Kitchen
- Double Self-Cleaning Oven
- Microwave
- Dishwasher
- Trash Compactor
Flooring
- Wood
- Carpet
- Linoleum
Bedrooms and Bathrooms
- 4 Bedrooms
- 2 Full Bathrooms
Pool
- Spa
Utilities
- Forced Air Heating and Cooling System
- Heating System Uses Natural Gas
- 220 Volts in Kitchen
Listing and Financial Details
- Assessor Parcel Number 1194210041
Community Details
Overview
- Association fees include common area maintenance, reserves
- Not Listed Association, Phone Number (925) 937-4092
- Dana Hills Subdivision
- Greenbelt
Amenities
- Clubhouse
Recreation
- Community Pool
Map
Home Values in the Area
Average Home Value in this Area
Tax History
| Year | Tax Paid | Tax Assessment Tax Assessment Total Assessment is a certain percentage of the fair market value that is determined by local assessors to be the total taxable value of land and additions on the property. | Land | Improvement |
|---|---|---|---|---|
| 2024 | $9,943 | $809,342 | $376,271 | $433,071 |
| 2023 | $9,943 | $793,474 | $368,894 | $424,580 |
| 2022 | $9,814 | $777,916 | $361,661 | $416,255 |
| 2021 | $9,578 | $762,664 | $354,570 | $408,094 |
| 2019 | $9,394 | $740,045 | $344,054 | $395,991 |
| 2018 | $9,045 | $725,535 | $337,308 | $388,227 |
| 2017 | $8,753 | $711,310 | $330,695 | $380,615 |
| 2016 | $8,526 | $697,363 | $324,211 | $373,152 |
| 2015 | $8,399 | $683,000 | $317,534 | $365,466 |
| 2014 | $7,844 | $632,000 | $293,823 | $338,177 |
Property History
| Date | Event | Price | Change | Sq Ft Price |
|---|---|---|---|---|
| 05/23/2025 05/23/25 | For Sale | $1,125,000 | -- | $541 / Sq Ft |
Purchase History
| Date | Type | Sale Price | Title Company |
|---|---|---|---|
| Deed | -- | None Listed On Document | |
| Interfamily Deed Transfer | -- | First American Title Company | |
| Individual Deed | $570,000 | North American Title | |
| Grant Deed | $360,000 | Commonwealth Land Title Co |
Mortgage History
| Date | Status | Loan Amount | Loan Type |
|---|---|---|---|
| Previous Owner | $190,000 | New Conventional | |
| Previous Owner | $415,000 | Stand Alone Refi Refinance Of Original Loan | |
| Previous Owner | $456,000 | Purchase Money Mortgage | |
| Previous Owner | $10,000 | Credit Line Revolving | |
| Previous Owner | $330,000 | Unknown | |
| Previous Owner | $330,000 | Unknown | |
| Previous Owner | $71,000 | Credit Line Revolving | |
| Previous Owner | $287,920 | Purchase Money Mortgage | |
| Previous Owner | $100,000 | Credit Line Revolving |
Similar Homes in Clayton, CA
Source: Contra Costa Association of REALTORS®
MLS Number: 41097951
APN: 119-421-004-1
- 190 Mt Wilson Way
- 640 Mt Duncan Dr
- 15 Long Creek Cir
- 10 Mt Wilson Way
- 367 Mt Washington Way
- 1 Malibu Ct
- 407 Grenache Cir
- 144 Widmar Place
- 321 Chardonnay Cir
- 228 Stranahan Cir
- 47 La Canada Ct
- 133 El Portal Place
- 257 Stranahan Cir
- 1105 Peacock Creek Dr
- 1161 Torrey Pines Place
- 1359 Shell Ln
- 1170 Ridgemont Place
- 1011 Froyd Rd
- 5701 Lewis Way
- 5665 Lewis Way
