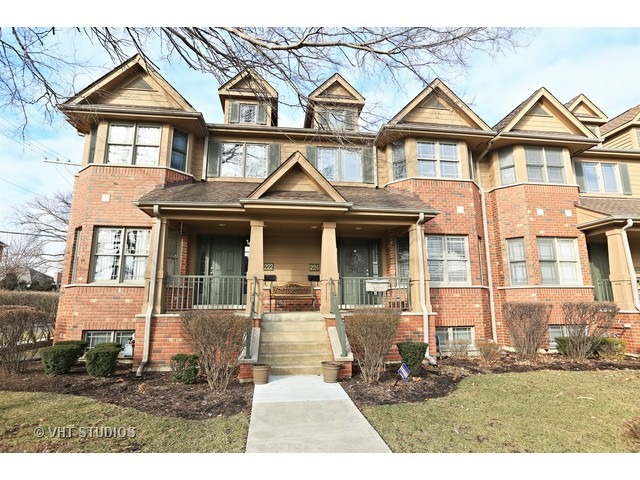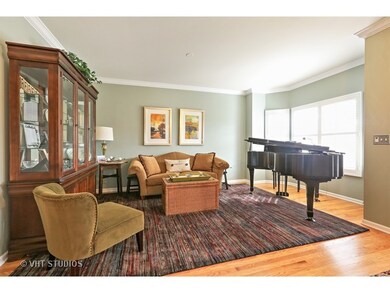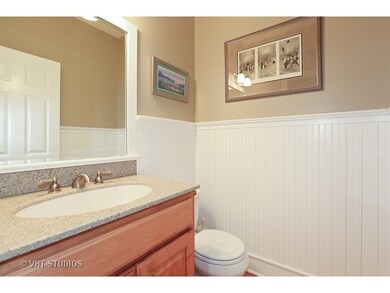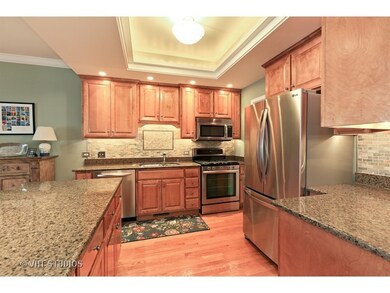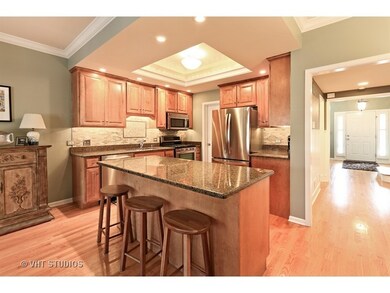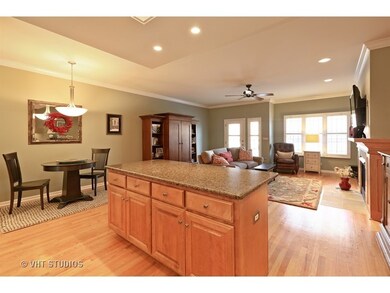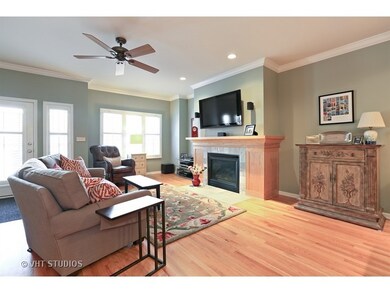224 N Addison Ave Unit 2A Elmhurst, IL 60126
Highlights
- Landscaped Professionally
- Deck
- Wood Flooring
- Hawthorne Elementary School Rated A
- Recreation Room
- Walk-In Pantry
About This Home
As of May 2021Rarely available and updated Elmhurst City Centre Rowhome with open floor plan, new luxuriant master bath, finished basement, and garden. Improvements include:Kitchen SS Appliances, tile back splash, light fixtures, upgraded finish carpentry-crown molding/wainscot/fireplace surround, 1st/2nd floor paint, 2nd floor and stair carpeting, Luxe Master Bath gut/reconfig/rehab, additional master walk in closet build out, Audio/Media ready FR and Mstr BR, custom 1st/2nd floor plantation shutters, powder room remodel, patio built-in gas grill, and Central Air unit. Walk to town and train!
Last Buyer's Agent
Alex Fraher
Lofty LLC License #471019550
Townhouse Details
Home Type
- Townhome
Est. Annual Taxes
- $14,040
Year Built
- 2002
Lot Details
- East or West Exposure
- Fenced Yard
- Landscaped Professionally
HOA Fees
- $188 per month
Parking
- Detached Garage
- Parking Available
- Garage Transmitter
- Garage Door Opener
- Off-Street Parking
- Off Alley Parking
- Parking Included in Price
- Garage Is Owned
Home Design
- Brick Exterior Construction
- Slab Foundation
- Asphalt Shingled Roof
- Cedar
Interior Spaces
- Skylights
- Fireplace With Gas Starter
- Entrance Foyer
- Recreation Room
- Storage
- Wood Flooring
Kitchen
- Breakfast Bar
- Walk-In Pantry
- Oven or Range
- Microwave
- Dishwasher
- Stainless Steel Appliances
- Disposal
Bedrooms and Bathrooms
- Walk-In Closet
- Primary Bathroom is a Full Bathroom
- In-Law or Guest Suite
- Dual Sinks
- Separate Shower
Laundry
- Laundry on upper level
- Dryer
- Washer
Finished Basement
- Basement Fills Entire Space Under The House
- Exterior Basement Entry
- Finished Basement Bathroom
Home Security
Outdoor Features
- Balcony
- Deck
- Brick Porch or Patio
- Outdoor Grill
Location
- Property is near a bus stop
Utilities
- Forced Air Heating and Cooling System
- Heating System Uses Gas
- Lake Michigan Water
Listing and Financial Details
- Homeowner Tax Exemptions
Community Details
Pet Policy
- Pets Allowed
Additional Features
- Common Area
- Storm Screens
Ownership History
Purchase Details
Home Financials for this Owner
Home Financials are based on the most recent Mortgage that was taken out on this home.Purchase Details
Home Financials for this Owner
Home Financials are based on the most recent Mortgage that was taken out on this home.Purchase Details
Purchase Details
Purchase Details
Home Financials for this Owner
Home Financials are based on the most recent Mortgage that was taken out on this home.Purchase Details
Home Financials for this Owner
Home Financials are based on the most recent Mortgage that was taken out on this home.Map
Home Values in the Area
Average Home Value in this Area
Purchase History
| Date | Type | Sale Price | Title Company |
|---|---|---|---|
| Warranty Deed | $725,500 | Prairie Title | |
| Deed | $640,000 | Midwest Title & Appraisal Sv | |
| Interfamily Deed Transfer | -- | Attorney | |
| Interfamily Deed Transfer | -- | Attorney | |
| Warranty Deed | $537,000 | Lakeshore Title Agency | |
| Deed | $512,000 | -- |
Mortgage History
| Date | Status | Loan Amount | Loan Type |
|---|---|---|---|
| Previous Owner | $512,000 | Adjustable Rate Mortgage/ARM | |
| Previous Owner | $417,000 | New Conventional | |
| Previous Owner | $65,000 | Credit Line Revolving | |
| Previous Owner | $265,000 | Credit Line Revolving | |
| Previous Owner | $232,275 | Stand Alone First | |
| Previous Owner | $240,000 | Purchase Money Mortgage |
Property History
| Date | Event | Price | Change | Sq Ft Price |
|---|---|---|---|---|
| 05/20/2021 05/20/21 | Sold | $725,100 | +1.4% | $223 / Sq Ft |
| 04/28/2021 04/28/21 | Pending | -- | -- | -- |
| 04/22/2021 04/22/21 | For Sale | $715,000 | +11.7% | $219 / Sq Ft |
| 04/28/2016 04/28/16 | Sold | $640,000 | -1.5% | $292 / Sq Ft |
| 03/01/2016 03/01/16 | Pending | -- | -- | -- |
| 02/24/2016 02/24/16 | For Sale | $650,000 | +21.0% | $297 / Sq Ft |
| 12/27/2012 12/27/12 | Sold | $537,000 | -3.9% | $245 / Sq Ft |
| 10/25/2012 10/25/12 | Pending | -- | -- | -- |
| 05/09/2012 05/09/12 | For Sale | $559,000 | -- | $255 / Sq Ft |
Tax History
| Year | Tax Paid | Tax Assessment Tax Assessment Total Assessment is a certain percentage of the fair market value that is determined by local assessors to be the total taxable value of land and additions on the property. | Land | Improvement |
|---|---|---|---|---|
| 2023 | $14,040 | $239,270 | $23,930 | $215,340 |
| 2022 | $13,902 | $235,270 | $23,530 | $211,740 |
| 2021 | $13,561 | $229,410 | $22,940 | $206,470 |
| 2020 | $13,040 | $224,390 | $22,440 | $201,950 |
| 2019 | $12,771 | $213,330 | $21,330 | $192,000 |
| 2018 | $11,355 | $189,290 | $18,940 | $170,350 |
| 2017 | $10,563 | $171,790 | $17,190 | $154,600 |
| 2016 | $10,344 | $161,830 | $16,190 | $145,640 |
| 2015 | $10,246 | $150,760 | $15,080 | $135,680 |
| 2014 | $9,526 | $129,610 | $12,970 | $116,640 |
| 2013 | $9,422 | $131,430 | $13,150 | $118,280 |
Source: Midwest Real Estate Data (MRED)
MLS Number: MRD09147345
APN: 06-02-205-039
- 217 N Larch Ave
- 210 N Addison Ave Unit 206
- 210 N Addison Ave Unit 202
- 200 N Addison Ave Unit 204
- 200 N Addison Ave Unit 304
- 195 N Addison Ave Unit PH03
- 258 N Addison Ave
- 283 N Larch Ave
- 292 N Addison Ave
- 258 N Maple Ave
- 193 N Elm Ave
- 261 N Evergreen Ave
- 318 N Maple Ave
- 221 N Illinois St
- 286 N Indiana St
- 220 N Myrtle Ave
- 264 N Willow Rd
- 104 Evergreen Ave
- 205 E Columbia Ave
- 411 N Larch Ave
