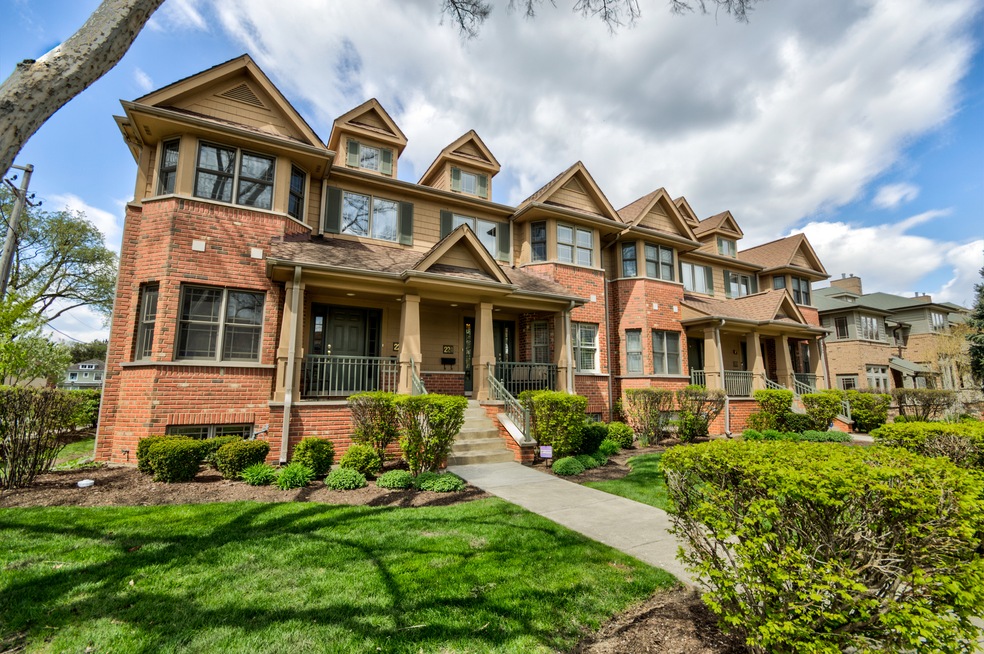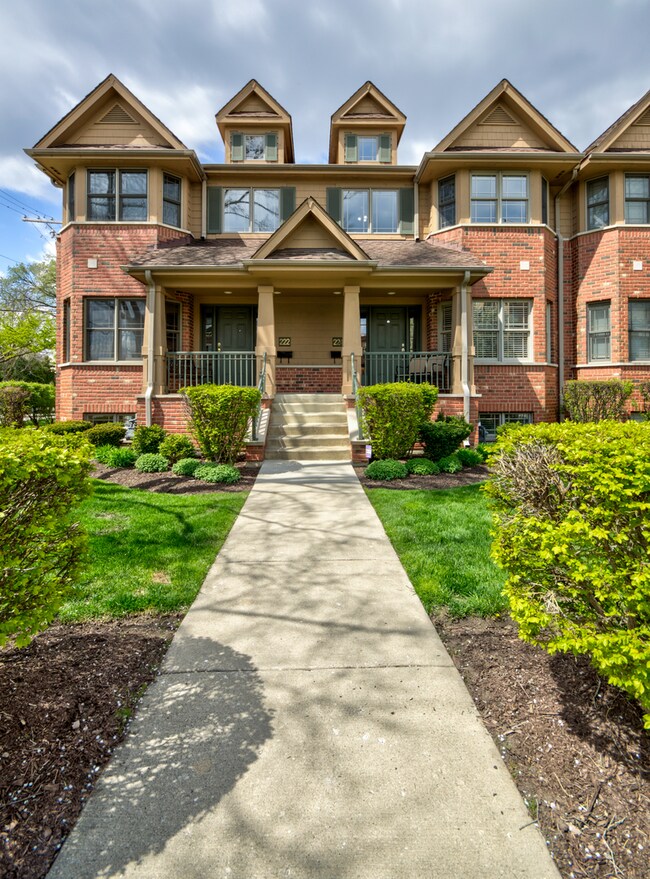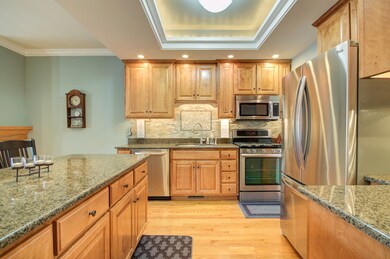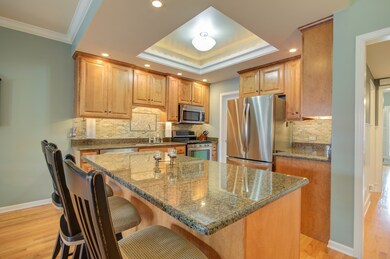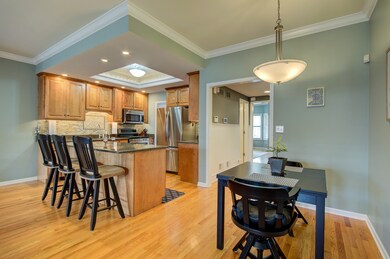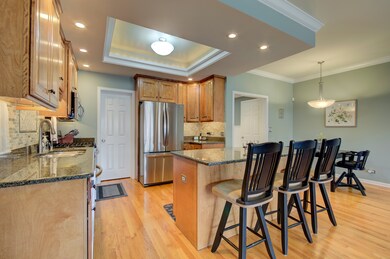224 N Addison Ave Unit 2A Elmhurst, IL 60126
Highlights
- Open Floorplan
- Landscaped Professionally
- Recreation Room
- Hawthorne Elementary School Rated A
- Deck
- Vaulted Ceiling
About This Home
As of May 2021Beautiful and spacious 2-story townhome perfectly located in the heart of Elmhurst! This move-in ready home features an open floor plan, SS appliances, finished basement, tons of storage, outdoor backyard, and a 2-car garage! Open concept kitchen, family room with cozy fireplace, and separate living or dining room with gorgeous hardwood floors throughout. Huge master bedroom with vaulted ceilings and large ensuite bathroom inclusive of his and her walk-in closets. Two additional bedrooms on the top floor and another full bath with laundry! Numerous windows, high ceilings, and skylight let in copious amounts of natural light throughout the house. Incredible fully finished basement includes an extra living room with an additional fireplace plus a 4th bedroom with a walk-in closet, full bath, and a secondary laundry room. Unbeatable location near dining, shopping, Metra train, and everything Downtown Elmhurst has to offer!
Townhouse Details
Home Type
- Townhome
Est. Annual Taxes
- $14,040
Year Built
- 2002
Lot Details
- East or West Exposure
- Fenced Yard
- Landscaped Professionally
HOA Fees
- $250 per month
Parking
- Detached Garage
- Parking Available
- Garage Transmitter
- Garage Door Opener
- Off-Street Parking
- Off Alley Parking
- Parking Included in Price
- Garage Is Owned
Home Design
- Brick Exterior Construction
- Slab Foundation
- Asphalt Shingled Roof
- Cedar
Interior Spaces
- Open Floorplan
- Built-In Features
- Bookcases
- Vaulted Ceiling
- Skylights
- Fireplace With Gas Starter
- Window Treatments
- Entrance Foyer
- Formal Dining Room
- Recreation Room
- Storage
- Wood Flooring
Kitchen
- Breakfast Bar
- Walk-In Pantry
- Oven or Range
- Microwave
- Dishwasher
- Stainless Steel Appliances
- Kitchen Island
- Granite Countertops
- Built-In or Custom Kitchen Cabinets
- Disposal
Bedrooms and Bathrooms
- Walk-In Closet
- Primary Bathroom is a Full Bathroom
- In-Law or Guest Suite
- Dual Sinks
- Separate Shower
Laundry
- Laundry on upper level
- Dryer
- Washer
Finished Basement
- Basement Fills Entire Space Under The House
- Exterior Basement Entry
- Rough-In Fireplace in Basement
- Finished Basement Bathroom
Home Security
Outdoor Features
- Deck
- Brick Porch or Patio
Location
- Property is near a bus stop
Utilities
- Forced Air Heating and Cooling System
- Heating System Uses Gas
- Lake Michigan Water
Listing and Financial Details
- Homeowner Tax Exemptions
Community Details
Pet Policy
- Pets Allowed
Additional Features
- Common Area
- Storm Screens
Ownership History
Purchase Details
Home Financials for this Owner
Home Financials are based on the most recent Mortgage that was taken out on this home.Purchase Details
Home Financials for this Owner
Home Financials are based on the most recent Mortgage that was taken out on this home.Purchase Details
Purchase Details
Purchase Details
Home Financials for this Owner
Home Financials are based on the most recent Mortgage that was taken out on this home.Purchase Details
Home Financials for this Owner
Home Financials are based on the most recent Mortgage that was taken out on this home.Map
Home Values in the Area
Average Home Value in this Area
Purchase History
| Date | Type | Sale Price | Title Company |
|---|---|---|---|
| Warranty Deed | $725,500 | Prairie Title | |
| Deed | $640,000 | Midwest Title & Appraisal Sv | |
| Interfamily Deed Transfer | -- | Attorney | |
| Interfamily Deed Transfer | -- | Attorney | |
| Warranty Deed | $537,000 | Lakeshore Title Agency | |
| Deed | $512,000 | -- |
Mortgage History
| Date | Status | Loan Amount | Loan Type |
|---|---|---|---|
| Previous Owner | $512,000 | Adjustable Rate Mortgage/ARM | |
| Previous Owner | $417,000 | New Conventional | |
| Previous Owner | $65,000 | Credit Line Revolving | |
| Previous Owner | $265,000 | Credit Line Revolving | |
| Previous Owner | $232,275 | Stand Alone First | |
| Previous Owner | $240,000 | Purchase Money Mortgage |
Property History
| Date | Event | Price | Change | Sq Ft Price |
|---|---|---|---|---|
| 05/20/2021 05/20/21 | Sold | $725,100 | +1.4% | $223 / Sq Ft |
| 04/28/2021 04/28/21 | Pending | -- | -- | -- |
| 04/22/2021 04/22/21 | For Sale | $715,000 | +11.7% | $219 / Sq Ft |
| 04/28/2016 04/28/16 | Sold | $640,000 | -1.5% | $292 / Sq Ft |
| 03/01/2016 03/01/16 | Pending | -- | -- | -- |
| 02/24/2016 02/24/16 | For Sale | $650,000 | +21.0% | $297 / Sq Ft |
| 12/27/2012 12/27/12 | Sold | $537,000 | -3.9% | $245 / Sq Ft |
| 10/25/2012 10/25/12 | Pending | -- | -- | -- |
| 05/09/2012 05/09/12 | For Sale | $559,000 | -- | $255 / Sq Ft |
Tax History
| Year | Tax Paid | Tax Assessment Tax Assessment Total Assessment is a certain percentage of the fair market value that is determined by local assessors to be the total taxable value of land and additions on the property. | Land | Improvement |
|---|---|---|---|---|
| 2023 | $14,040 | $239,270 | $23,930 | $215,340 |
| 2022 | $13,902 | $235,270 | $23,530 | $211,740 |
| 2021 | $13,561 | $229,410 | $22,940 | $206,470 |
| 2020 | $13,040 | $224,390 | $22,440 | $201,950 |
| 2019 | $12,771 | $213,330 | $21,330 | $192,000 |
| 2018 | $11,355 | $189,290 | $18,940 | $170,350 |
| 2017 | $10,563 | $171,790 | $17,190 | $154,600 |
| 2016 | $10,344 | $161,830 | $16,190 | $145,640 |
| 2015 | $10,246 | $150,760 | $15,080 | $135,680 |
| 2014 | $9,526 | $129,610 | $12,970 | $116,640 |
| 2013 | $9,422 | $131,430 | $13,150 | $118,280 |
Source: Midwest Real Estate Data (MRED)
MLS Number: MRD11063389
APN: 06-02-205-039
- 217 N Larch Ave
- 210 N Addison Ave Unit 206
- 210 N Addison Ave Unit 202
- 200 N Addison Ave Unit 204
- 200 N Addison Ave Unit 304
- 195 N Addison Ave Unit PH03
- 258 N Addison Ave
- 283 N Larch Ave
- 292 N Addison Ave
- 258 N Maple Ave
- 193 N Elm Ave
- 261 N Evergreen Ave
- 318 N Maple Ave
- 221 N Illinois St
- 286 N Indiana St
- 220 N Myrtle Ave
- 131 W Adelaide St Unit 308
- 264 N Willow Rd
- 104 Evergreen Ave
- 205 E Columbia Ave
