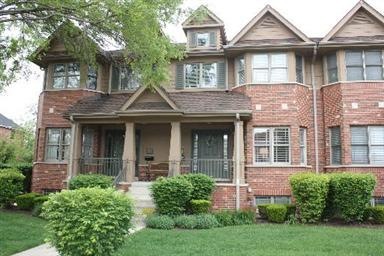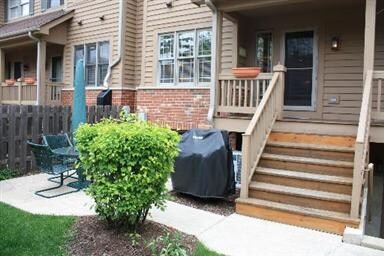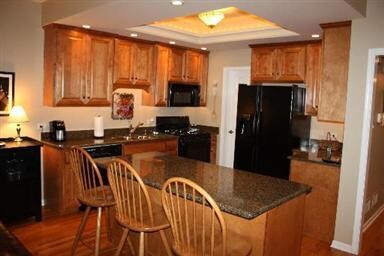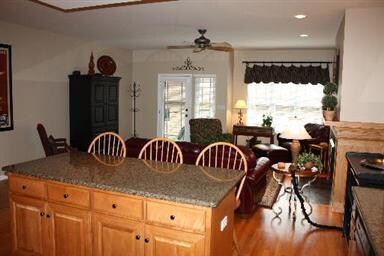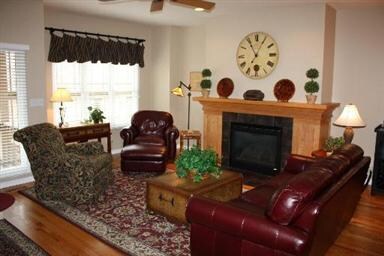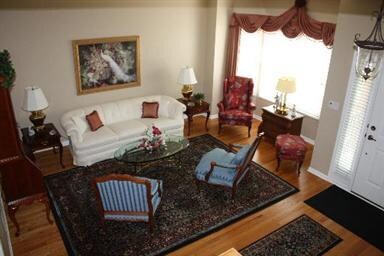224 N Addison Ave Unit 2A Elmhurst, IL 60126
Highlights
- Deck
- Recreation Room
- Whirlpool Bathtub
- Hawthorne Elementary School Rated A
- Wood Flooring
- Walk-In Pantry
About This Home
As of May 2021Classic Chicago Style Rowhome w/ walk to town/train location. This 2-story townhome in downtown Elmhurst is part of a 4 unit self managed association. 3 level living with 4 bedrooms/3.5baths and laundry up & downstairs. Finished walkout basement with bedroom, full bath, and rec rm with gas FP. Open main level with eating area & breakfast bar that opens to family room with gas FP and french doors out to back deck.
Last Agent to Sell the Property
Berkshire Hathaway HomeServices Prairie Path REALT License #475141260

Townhouse Details
Home Type
- Townhome
Est. Annual Taxes
- $14,040
Year Built
- 2002
HOA Fees
- $125 per month
Parking
- Detached Garage
- Parking Included in Price
Home Design
- Brick Exterior Construction
- Asphalt Shingled Roof
- Aluminum Siding
Interior Spaces
- Skylights
- Gas Log Fireplace
- Entrance Foyer
- Recreation Room
- Storage
- Wood Flooring
Kitchen
- Breakfast Bar
- Walk-In Pantry
- Oven or Range
- Microwave
- Dishwasher
- Disposal
Bedrooms and Bathrooms
- Walk-In Closet
- Primary Bathroom is a Full Bathroom
- In-Law or Guest Suite
- Dual Sinks
- Whirlpool Bathtub
- Separate Shower
Laundry
- Laundry on upper level
- Dryer
- Washer
Finished Basement
- Walk-Out Basement
- Basement Fills Entire Space Under The House
- Exterior Basement Entry
- Finished Basement Bathroom
Home Security
Outdoor Features
- Balcony
- Deck
- Brick Porch or Patio
- Outdoor Grill
Utilities
- Forced Air Heating and Cooling System
- Heating System Uses Gas
Additional Features
- East or West Exposure
- Property is near a bus stop
Community Details
Pet Policy
- Pets Allowed
Security
- Storm Screens
Ownership History
Purchase Details
Home Financials for this Owner
Home Financials are based on the most recent Mortgage that was taken out on this home.Purchase Details
Home Financials for this Owner
Home Financials are based on the most recent Mortgage that was taken out on this home.Purchase Details
Purchase Details
Purchase Details
Home Financials for this Owner
Home Financials are based on the most recent Mortgage that was taken out on this home.Purchase Details
Home Financials for this Owner
Home Financials are based on the most recent Mortgage that was taken out on this home.Map
Home Values in the Area
Average Home Value in this Area
Purchase History
| Date | Type | Sale Price | Title Company |
|---|---|---|---|
| Warranty Deed | $725,500 | Prairie Title | |
| Deed | $640,000 | Midwest Title & Appraisal Sv | |
| Interfamily Deed Transfer | -- | Attorney | |
| Interfamily Deed Transfer | -- | Attorney | |
| Warranty Deed | $537,000 | Lakeshore Title Agency | |
| Deed | $512,000 | -- |
Mortgage History
| Date | Status | Loan Amount | Loan Type |
|---|---|---|---|
| Previous Owner | $512,000 | Adjustable Rate Mortgage/ARM | |
| Previous Owner | $417,000 | New Conventional | |
| Previous Owner | $65,000 | Credit Line Revolving | |
| Previous Owner | $265,000 | Credit Line Revolving | |
| Previous Owner | $232,275 | Stand Alone First | |
| Previous Owner | $240,000 | Purchase Money Mortgage |
Property History
| Date | Event | Price | Change | Sq Ft Price |
|---|---|---|---|---|
| 05/20/2021 05/20/21 | Sold | $725,100 | +1.4% | $223 / Sq Ft |
| 04/28/2021 04/28/21 | Pending | -- | -- | -- |
| 04/22/2021 04/22/21 | For Sale | $715,000 | +11.7% | $219 / Sq Ft |
| 04/28/2016 04/28/16 | Sold | $640,000 | -1.5% | $292 / Sq Ft |
| 03/01/2016 03/01/16 | Pending | -- | -- | -- |
| 02/24/2016 02/24/16 | For Sale | $650,000 | +21.0% | $297 / Sq Ft |
| 12/27/2012 12/27/12 | Sold | $537,000 | -3.9% | $245 / Sq Ft |
| 10/25/2012 10/25/12 | Pending | -- | -- | -- |
| 05/09/2012 05/09/12 | For Sale | $559,000 | -- | $255 / Sq Ft |
Tax History
| Year | Tax Paid | Tax Assessment Tax Assessment Total Assessment is a certain percentage of the fair market value that is determined by local assessors to be the total taxable value of land and additions on the property. | Land | Improvement |
|---|---|---|---|---|
| 2023 | $14,040 | $239,270 | $23,930 | $215,340 |
| 2022 | $13,902 | $235,270 | $23,530 | $211,740 |
| 2021 | $13,561 | $229,410 | $22,940 | $206,470 |
| 2020 | $13,040 | $224,390 | $22,440 | $201,950 |
| 2019 | $12,771 | $213,330 | $21,330 | $192,000 |
| 2018 | $11,355 | $189,290 | $18,940 | $170,350 |
| 2017 | $10,563 | $171,790 | $17,190 | $154,600 |
| 2016 | $10,344 | $161,830 | $16,190 | $145,640 |
| 2015 | $10,246 | $150,760 | $15,080 | $135,680 |
| 2014 | $9,526 | $129,610 | $12,970 | $116,640 |
| 2013 | $9,422 | $131,430 | $13,150 | $118,280 |
Source: Midwest Real Estate Data (MRED)
MLS Number: MRD08063280
APN: 06-02-205-039
- 210 N Addison Ave Unit 206
- 210 N Addison Ave Unit 202
- 200 N Addison Ave Unit 204
- 200 N Addison Ave Unit 304
- 217 N Larch Ave
- 195 N Addison Ave Unit PH03
- 258 N Addison Ave
- 193 N Elm Ave
- 258 N Maple Ave
- 283 N Larch Ave
- 292 N Addison Ave
- 261 N Evergreen Ave
- 221 N Illinois St
- 318 N Maple Ave
- 286 N Indiana St
- 220 N Myrtle Ave
- 104 Evergreen Ave
- 135 S York St Unit 524
- 264 N Willow Rd
- 244 E 3rd St
