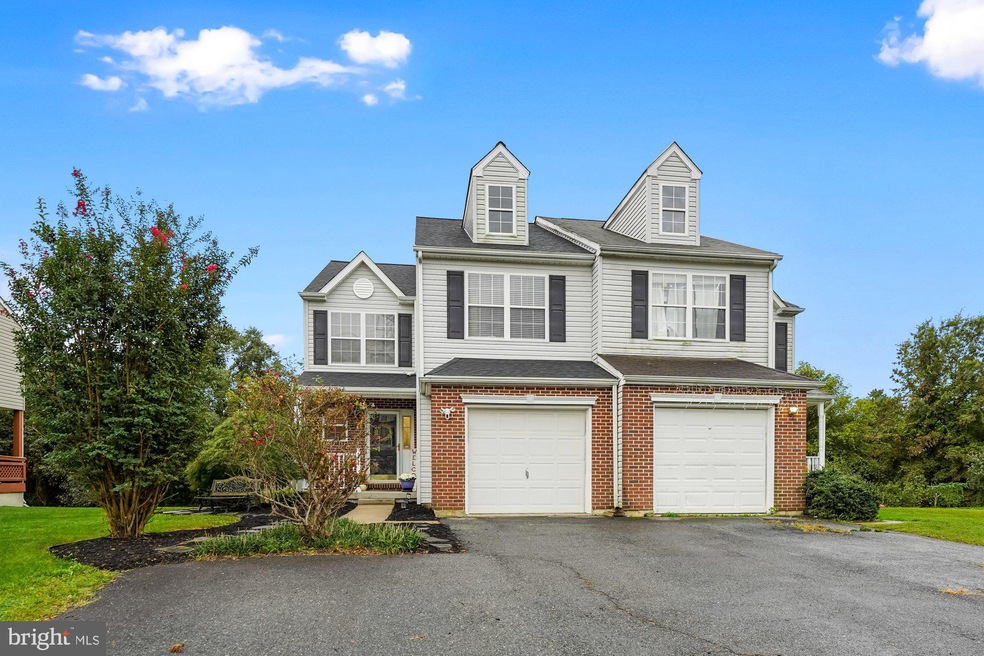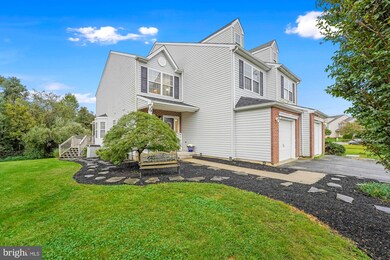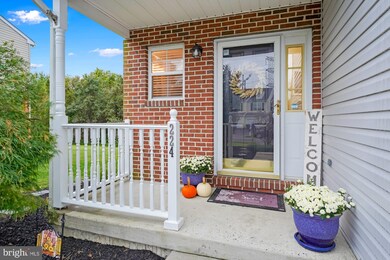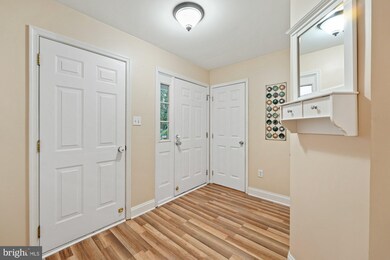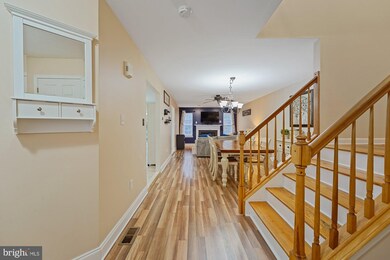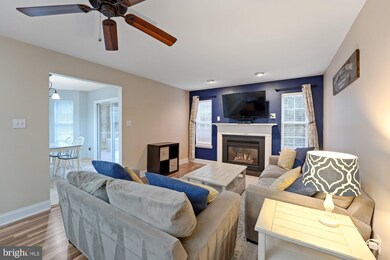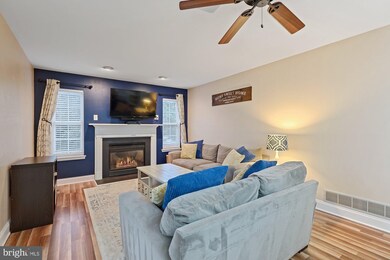
224 N Barrington Ct Newark, DE 19702
Glasgow NeighborhoodHighlights
- Open Floorplan
- Contemporary Architecture
- Upgraded Countertops
- Deck
- Backs to Trees or Woods
- Breakfast Room
About This Home
As of November 2021Rare Opportunity to be the Owner of a Carriage Style Twin Home in excellent condition with everything you could want and more, including a BRAND NEW ROOF! The Location just off Route 40 near the Maryland Line provides many options for Shopping & Restaurants and EZ Access for commutes to the North or South. The one car attached Garage has an elongated and widened driveway for plenty of off-street parking. The Modern Interior is impeccably maintained. The Main Floor Living Room has a Gas Fireplace flanked by 2 side Windows, pleasing paint colors and is open to the formal Dining Room. They are both open to the Kitchen that has been updated with gorgeous gray & white marbled granite counter tops, beautiful glass tiled backsplash, a 5-burner Gas Range and a Breakfast Bar. There is a large casual eat-in Dining Area with fabulous natural light from the bump out Bay Window and the slider to a grand sized rear Deck w/a Pergola. Sit back and relax, host a BBQ with friends or family and enjoy your outdoor living and entertaining space. Nicely landscaped and backing to trees with a nice sized rear and side yard. The bedrooms are amazing! The Owner’s Suite has a fabulous walk-in closet, 4 piece Bathroom w/ Dual Sink Vanity, separate Shower and Soaking Tub. The nice surprise in Bedroom 2 is the large & organized walk-in closet. Bedrooms 2 & 3 share the full hall bathroom. The laundry is conveniently located upstairs with the Bedrooms. If you haven’t seen enough, then feast your eyes on the expansive Finished Basement where you can host intimate gatherings for movie or game night or an amazing place to watch sporting events and entertain at your very own Built-in Bar. This space is the ideal place to spend quality time with your family and friends. As a bonus feature, the Seller had new Custom Blinds installed throughout. Nothing for you to do but move in and enjoy!
Last Agent to Sell the Property
Coldwell Banker Rowley Realtors License #RS-0019961 Listed on: 09/25/2021

Townhouse Details
Home Type
- Townhome
Est. Annual Taxes
- $2,700
Year Built
- Built in 1999
Lot Details
- 4,792 Sq Ft Lot
- Lot Dimensions are 40.90 x 125.30
- Backs To Open Common Area
- Backs to Trees or Woods
- Property is in excellent condition
HOA Fees
- $14 Monthly HOA Fees
Parking
- 1 Car Direct Access Garage
- Front Facing Garage
- Garage Door Opener
- Driveway
Home Design
- Semi-Detached or Twin Home
- Contemporary Architecture
- Brick Exterior Construction
- Architectural Shingle Roof
- Vinyl Siding
- Concrete Perimeter Foundation
Interior Spaces
- Property has 2 Levels
- Open Floorplan
- Wet Bar
- Bar
- Ceiling Fan
- Recessed Lighting
- Fireplace Mantel
- Gas Fireplace
- Window Treatments
- Bay Window
- Family Room
- Combination Dining and Living Room
- Finished Basement
Kitchen
- Breakfast Room
- Eat-In Kitchen
- Gas Oven or Range
- <<builtInRangeToken>>
- <<builtInMicrowave>>
- Dishwasher
- Stainless Steel Appliances
- Upgraded Countertops
- Disposal
Flooring
- Carpet
- Ceramic Tile
- Luxury Vinyl Plank Tile
Bedrooms and Bathrooms
- 3 Bedrooms
- En-Suite Primary Bedroom
- En-Suite Bathroom
- Walk-In Closet
- Soaking Tub
- <<tubWithShowerToken>>
- Walk-in Shower
Laundry
- Laundry on upper level
- Dryer
- Washer
Home Security
Outdoor Features
- Deck
- Exterior Lighting
- Porch
Utilities
- Forced Air Heating and Cooling System
- Vented Exhaust Fan
- Electric Water Heater
- Cable TV Available
Listing and Financial Details
- Tax Lot 106
- Assessor Parcel Number 11-020.30-106
Community Details
Overview
- Association fees include common area maintenance, snow removal
- Barrington Subdivision
Recreation
- Community Playground
Security
- Fire and Smoke Detector
Ownership History
Purchase Details
Home Financials for this Owner
Home Financials are based on the most recent Mortgage that was taken out on this home.Purchase Details
Home Financials for this Owner
Home Financials are based on the most recent Mortgage that was taken out on this home.Purchase Details
Home Financials for this Owner
Home Financials are based on the most recent Mortgage that was taken out on this home.Purchase Details
Home Financials for this Owner
Home Financials are based on the most recent Mortgage that was taken out on this home.Similar Homes in the area
Home Values in the Area
Average Home Value in this Area
Purchase History
| Date | Type | Sale Price | Title Company |
|---|---|---|---|
| Deed | -- | None Available | |
| Deed | $223,000 | -- | |
| Deed | $195,000 | None Available | |
| Deed | $152,900 | -- |
Mortgage History
| Date | Status | Loan Amount | Loan Type |
|---|---|---|---|
| Open | $186,000 | Future Advance Clause Open End Mortgage | |
| Previous Owner | $156,000 | New Conventional | |
| Previous Owner | $133,525 | Unknown | |
| Previous Owner | $137,600 | No Value Available |
Property History
| Date | Event | Price | Change | Sq Ft Price |
|---|---|---|---|---|
| 11/16/2021 11/16/21 | Sold | $310,000 | 0.0% | $128 / Sq Ft |
| 09/28/2021 09/28/21 | Pending | -- | -- | -- |
| 09/28/2021 09/28/21 | Price Changed | $310,000 | +10.8% | $128 / Sq Ft |
| 09/25/2021 09/25/21 | For Sale | $279,900 | +25.5% | $115 / Sq Ft |
| 04/17/2015 04/17/15 | Sold | $223,000 | -0.8% | $82 / Sq Ft |
| 02/19/2015 02/19/15 | Pending | -- | -- | -- |
| 02/09/2015 02/09/15 | For Sale | $224,900 | -- | $83 / Sq Ft |
Tax History Compared to Growth
Tax History
| Year | Tax Paid | Tax Assessment Tax Assessment Total Assessment is a certain percentage of the fair market value that is determined by local assessors to be the total taxable value of land and additions on the property. | Land | Improvement |
|---|---|---|---|---|
| 2024 | $2,852 | $64,900 | $9,800 | $55,100 |
| 2023 | $47 | $64,900 | $9,800 | $55,100 |
| 2022 | $2,758 | $64,900 | $9,800 | $55,100 |
| 2021 | $2,699 | $64,900 | $9,800 | $55,100 |
| 2020 | $2,625 | $64,900 | $9,800 | $55,100 |
| 2019 | $2,559 | $64,900 | $9,800 | $55,100 |
| 2018 | $149 | $64,900 | $9,800 | $55,100 |
| 2017 | $2,181 | $64,900 | $9,800 | $55,100 |
| 2016 | $2,181 | $64,900 | $9,800 | $55,100 |
| 2015 | $1,994 | $64,900 | $9,800 | $55,100 |
| 2014 | $1,995 | $64,900 | $9,800 | $55,100 |
Agents Affiliated with this Home
-
Kathy Melcher

Seller's Agent in 2021
Kathy Melcher
Coldwell Banker Rowley Realtors
(302) 379-3351
14 in this area
164 Total Sales
-
Ming Chen

Buyer's Agent in 2021
Ming Chen
Patterson Schwartz
(302) 690-5917
5 in this area
15 Total Sales
-
Anne Menaquale

Seller's Agent in 2015
Anne Menaquale
RE/MAX
(302) 530-8758
7 in this area
54 Total Sales
-
Tamara Hayman

Buyer's Agent in 2015
Tamara Hayman
Coldwell Banker Rowley Realtors
(302) 893-5857
Map
Source: Bright MLS
MLS Number: DENC2007838
APN: 11-020.30-106
- 424 S Barrington Ct
- 331 Suburban Dr
- 819 Horseshoe Falls Dr
- 825 Horseshoe Falls Dr
- 802 Horseshoe Falls Dr
- 38 Leeward Ct
- 120 Danford Dr
- 6 Shade Tree Ln
- 2221 Pleasant Valley Rd
- 101 Glencoe Ct
- 235 Courtney Dr
- 133 N Tartan Dr
- 22 Dalton Dr
- 10 Castlegate Ct
- 143 E Village Rd
- 155 Coopers Dr
- 1831 Dixie Line Rd
- 207 Bruce Ct
- 126 Jarmon Rd
- 6 Thunder Gulch
