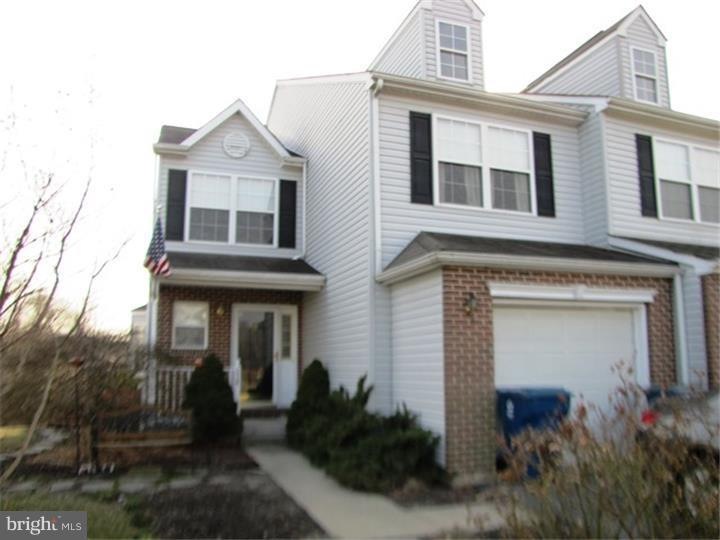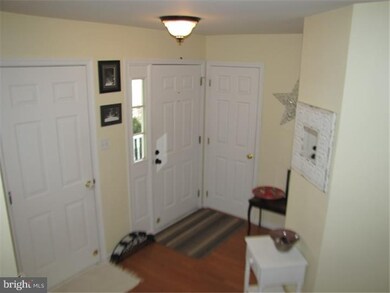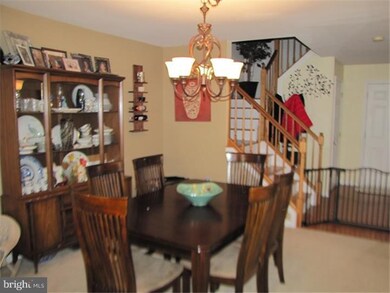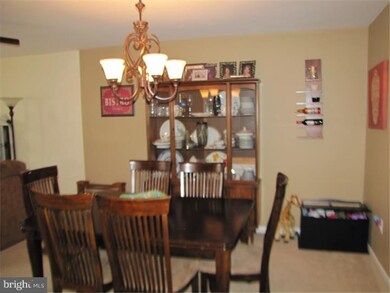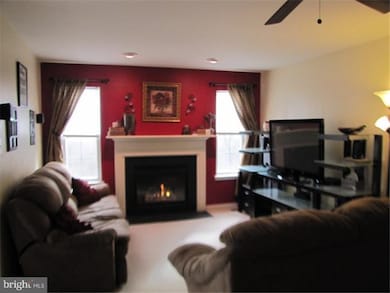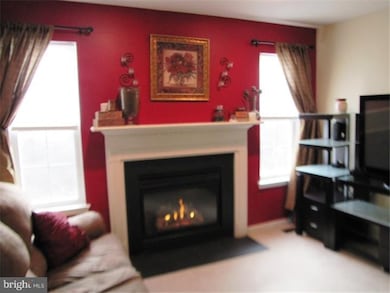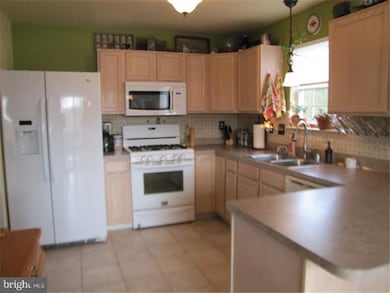
224 N Barrington Ct Newark, DE 19702
Glasgow NeighborhoodHighlights
- Colonial Architecture
- Attic
- Porch
- Deck
- 1 Car Direct Access Garage
- Butlers Pantry
About This Home
As of November 2021Now available ? a rare opportunity to own a carriage home in Barrington. This home has been lovingly maintained and updated and is in truly move-in condition. The kitchen has been finished with ceramic tiled flooring, backsplash and newer appliances. The rear deck backs to a wood line and boasts one of the largest decks in the neighborhood along with steps down to the yard & pergola. Inside you'll find most of the home has been freshly painted, a gas fireplace, 5 burner gas convection self-cleaning stove, microwave, dishwasher, bay window, soaking tub, a completely redone powder room with extensive glass tile and ceramic flooring, upper floor laundry (washer & dryer included), single car garage with opener, neutral carpeting throughout and shades pleated blinds. The central air just had the circuit board and blower replaced. The basement is unfinished, dry and ready for a great many uses. Owners request up to 3 weeks to find a home to move to once under contract here. Please refer to in-home brochure for a complete list of updates and amenities.
Last Agent to Sell the Property
RE/MAX Associates - Newark License #4009136 Listed on: 02/09/2015

Townhouse Details
Home Type
- Townhome
Est. Annual Taxes
- $1,928
Year Built
- Built in 1999
Lot Details
- 4,792 Sq Ft Lot
- Lot Dimensions are 41x125
- Sloped Lot
- Back, Front, and Side Yard
- Property is in good condition
HOA Fees
- $14 Monthly HOA Fees
Parking
- 1 Car Direct Access Garage
- 2 Open Parking Spaces
- Garage Door Opener
Home Design
- Semi-Detached or Twin Home
- Colonial Architecture
- Brick Exterior Construction
- Shingle Roof
- Vinyl Siding
Interior Spaces
- Property has 2 Levels
- Ceiling Fan
- Gas Fireplace
- Bay Window
- Living Room
- Dining Room
- Unfinished Basement
- Basement Fills Entire Space Under The House
- Attic
Kitchen
- Butlers Pantry
- Self-Cleaning Oven
- Built-In Range
- Dishwasher
- Disposal
Flooring
- Wall to Wall Carpet
- Tile or Brick
- Vinyl
Bedrooms and Bathrooms
- 3 Bedrooms
- En-Suite Primary Bedroom
- En-Suite Bathroom
- 2.5 Bathrooms
Laundry
- Laundry Room
- Laundry on upper level
Outdoor Features
- Deck
- Porch
Utilities
- Forced Air Heating and Cooling System
- Heating System Uses Gas
- Electric Water Heater
- Cable TV Available
Community Details
- Association fees include common area maintenance, snow removal
- Barrington Subdivision
Listing and Financial Details
- Tax Lot 106
- Assessor Parcel Number 11-020.30-106
Ownership History
Purchase Details
Home Financials for this Owner
Home Financials are based on the most recent Mortgage that was taken out on this home.Purchase Details
Home Financials for this Owner
Home Financials are based on the most recent Mortgage that was taken out on this home.Purchase Details
Home Financials for this Owner
Home Financials are based on the most recent Mortgage that was taken out on this home.Purchase Details
Home Financials for this Owner
Home Financials are based on the most recent Mortgage that was taken out on this home.Similar Homes in the area
Home Values in the Area
Average Home Value in this Area
Purchase History
| Date | Type | Sale Price | Title Company |
|---|---|---|---|
| Deed | -- | None Available | |
| Deed | $223,000 | -- | |
| Deed | $195,000 | None Available | |
| Deed | $152,900 | -- |
Mortgage History
| Date | Status | Loan Amount | Loan Type |
|---|---|---|---|
| Open | $186,000 | Future Advance Clause Open End Mortgage | |
| Previous Owner | $156,000 | New Conventional | |
| Previous Owner | $133,525 | Unknown | |
| Previous Owner | $137,600 | No Value Available |
Property History
| Date | Event | Price | Change | Sq Ft Price |
|---|---|---|---|---|
| 11/16/2021 11/16/21 | Sold | $310,000 | 0.0% | $128 / Sq Ft |
| 09/28/2021 09/28/21 | Pending | -- | -- | -- |
| 09/28/2021 09/28/21 | Price Changed | $310,000 | +10.8% | $128 / Sq Ft |
| 09/25/2021 09/25/21 | For Sale | $279,900 | +25.5% | $115 / Sq Ft |
| 04/17/2015 04/17/15 | Sold | $223,000 | -0.8% | $82 / Sq Ft |
| 02/19/2015 02/19/15 | Pending | -- | -- | -- |
| 02/09/2015 02/09/15 | For Sale | $224,900 | -- | $83 / Sq Ft |
Tax History Compared to Growth
Tax History
| Year | Tax Paid | Tax Assessment Tax Assessment Total Assessment is a certain percentage of the fair market value that is determined by local assessors to be the total taxable value of land and additions on the property. | Land | Improvement |
|---|---|---|---|---|
| 2024 | $2,852 | $64,900 | $9,800 | $55,100 |
| 2023 | $47 | $64,900 | $9,800 | $55,100 |
| 2022 | $2,758 | $64,900 | $9,800 | $55,100 |
| 2021 | $2,699 | $64,900 | $9,800 | $55,100 |
| 2020 | $2,625 | $64,900 | $9,800 | $55,100 |
| 2019 | $2,559 | $64,900 | $9,800 | $55,100 |
| 2018 | $149 | $64,900 | $9,800 | $55,100 |
| 2017 | $2,181 | $64,900 | $9,800 | $55,100 |
| 2016 | $2,181 | $64,900 | $9,800 | $55,100 |
| 2015 | $1,994 | $64,900 | $9,800 | $55,100 |
| 2014 | $1,995 | $64,900 | $9,800 | $55,100 |
Agents Affiliated with this Home
-
Kathy Melcher

Seller's Agent in 2021
Kathy Melcher
Coldwell Banker Rowley Realtors
(302) 379-3351
14 in this area
164 Total Sales
-
Ming Chen

Buyer's Agent in 2021
Ming Chen
Patterson Schwartz
(302) 690-5917
5 in this area
15 Total Sales
-
Anne Menaquale

Seller's Agent in 2015
Anne Menaquale
RE/MAX
(302) 530-8758
7 in this area
54 Total Sales
-
Tamara Hayman

Buyer's Agent in 2015
Tamara Hayman
Coldwell Banker Rowley Realtors
(302) 893-5857
Map
Source: Bright MLS
MLS Number: 1002532876
APN: 11-020.30-106
- 424 S Barrington Ct
- 819 Horseshoe Falls Dr
- 825 Horseshoe Falls Dr
- 802 Horseshoe Falls Dr
- 331 Suburban Dr
- 120 Danford Dr
- 6 Shade Tree Ln
- 2221 Pleasant Valley Rd
- 101 Glencoe Ct
- 22 Dalton Dr
- 235 Courtney Dr
- 133 N Tartan Dr
- 10 Castlegate Ct
- 155 Coopers Dr
- 143 E Village Rd
- 1831 Dixie Line Rd
- 6 Thunder Gulch
- 207 Bruce Ct
- 126 Jarmon Rd
- 460 Preakness Run
