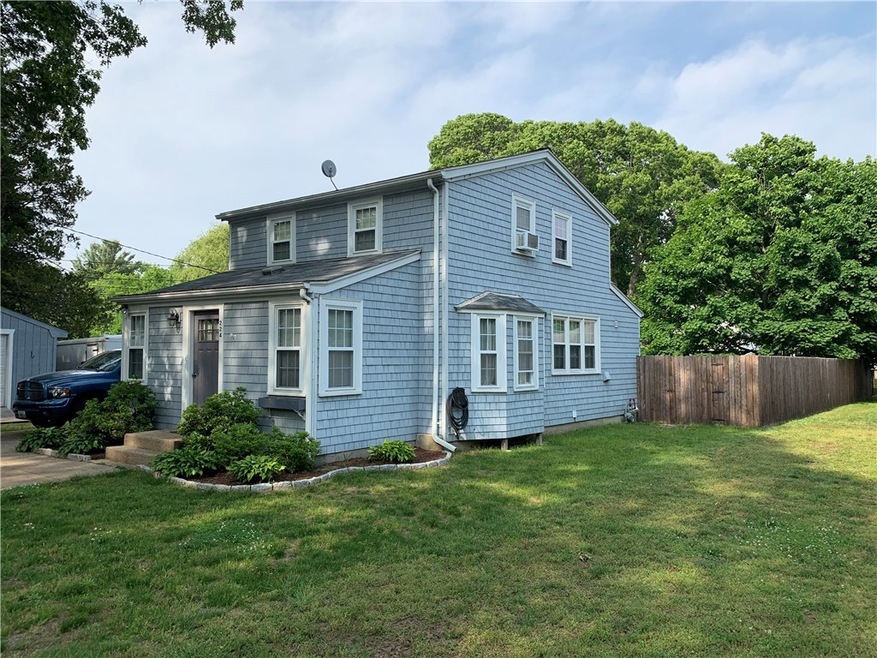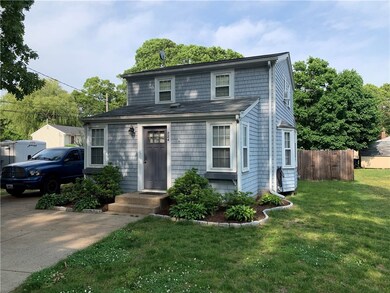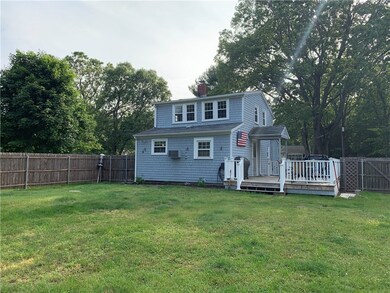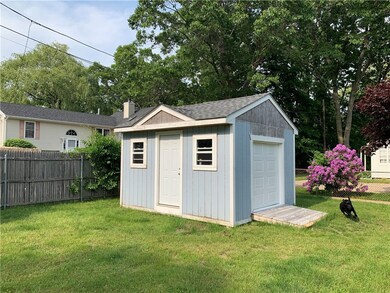
224 Nausauket Rd Warwick, RI 02886
Nausauket NeighborhoodEstimated Value: $343,352 - $387,000
Highlights
- Cape Cod Architecture
- 1 Car Detached Garage
- Heating System Uses Steam
- Wood Flooring
- Cooling System Mounted In Outer Wall Opening
- Wood Siding
About This Home
As of July 2019Gorgeous Cape conveniently located on a quiet street in the heart of Warwick. Pride of ownership definitely shows from the moment you step foot in the large, meticulously landscaped yard. Featuring tasteful updates throughout, such as fresh paint, carpeting, and gleaming hardwoods. Property features include a detached garage, large shed, and spacious, fenced-in back yard. Minutes away from shopping, restaurants, schools, and major highways. Subject to sellers finding suitable housing.
Home Details
Home Type
- Single Family
Est. Annual Taxes
- $2,974
Year Built
- Built in 1905
Lot Details
- 10,218 Sq Ft Lot
Parking
- 1 Car Detached Garage
Home Design
- Cape Cod Architecture
- Wood Siding
- Concrete Perimeter Foundation
- Clapboard
Interior Spaces
- 1,160 Sq Ft Home
- 2-Story Property
Flooring
- Wood
- Carpet
Bedrooms and Bathrooms
- 3 Bedrooms
- 1 Full Bathroom
Unfinished Basement
- Basement Fills Entire Space Under The House
- Interior Basement Entry
Utilities
- Cooling System Mounted In Outer Wall Opening
- Window Unit Cooling System
- Heating System Uses Oil
- Heating System Uses Steam
- 200+ Amp Service
- Gas Water Heater
Community Details
- Nausauket Subdivision
Listing and Financial Details
- Tax Lot 616
- Assessor Parcel Number 224NAUSAUKETRDWARW
Ownership History
Purchase Details
Home Financials for this Owner
Home Financials are based on the most recent Mortgage that was taken out on this home.Purchase Details
Home Financials for this Owner
Home Financials are based on the most recent Mortgage that was taken out on this home.Purchase Details
Home Financials for this Owner
Home Financials are based on the most recent Mortgage that was taken out on this home.Purchase Details
Home Financials for this Owner
Home Financials are based on the most recent Mortgage that was taken out on this home.Purchase Details
Similar Homes in the area
Home Values in the Area
Average Home Value in this Area
Purchase History
| Date | Buyer | Sale Price | Title Company |
|---|---|---|---|
| Phelan Maegen L | $224,000 | -- | |
| Cate Michael D | $152,000 | -- | |
| Johnson Charles W | -- | -- | |
| Johnson Charles W | $159,000 | -- | |
| Tanguay April D | -- | -- |
Mortgage History
| Date | Status | Borrower | Loan Amount |
|---|---|---|---|
| Open | Phelan Maegen L | $221,000 | |
| Closed | Phelan Maegen L | $217,280 | |
| Previous Owner | Tanguay April D | $146,680 |
Property History
| Date | Event | Price | Change | Sq Ft Price |
|---|---|---|---|---|
| 07/26/2019 07/26/19 | Sold | $224,000 | +9.3% | $193 / Sq Ft |
| 06/26/2019 06/26/19 | Pending | -- | -- | -- |
| 06/09/2019 06/09/19 | For Sale | $204,900 | +34.8% | $177 / Sq Ft |
| 08/15/2014 08/15/14 | Sold | $152,000 | -7.9% | $133 / Sq Ft |
| 07/16/2014 07/16/14 | Pending | -- | -- | -- |
| 05/19/2014 05/19/14 | For Sale | $165,000 | +3.8% | $144 / Sq Ft |
| 04/03/2014 04/03/14 | Sold | $159,000 | 0.0% | $139 / Sq Ft |
| 03/04/2014 03/04/14 | Pending | -- | -- | -- |
| 01/30/2014 01/30/14 | For Sale | $159,000 | -- | $139 / Sq Ft |
Tax History Compared to Growth
Tax History
| Year | Tax Paid | Tax Assessment Tax Assessment Total Assessment is a certain percentage of the fair market value that is determined by local assessors to be the total taxable value of land and additions on the property. | Land | Improvement |
|---|---|---|---|---|
| 2024 | $3,389 | $234,200 | $97,000 | $137,200 |
| 2023 | $3,323 | $234,200 | $97,000 | $137,200 |
| 2022 | $3,381 | $180,500 | $75,100 | $105,400 |
| 2021 | $3,381 | $180,500 | $75,100 | $105,400 |
| 2020 | $3,381 | $180,500 | $75,100 | $105,400 |
| 2019 | $3,381 | $180,500 | $75,100 | $105,400 |
| 2018 | $2,872 | $143,000 | $75,100 | $67,900 |
| 2017 | $2,872 | $141,900 | $75,100 | $66,800 |
| 2016 | $2,872 | $141,900 | $75,100 | $66,800 |
| 2015 | $2,656 | $128,000 | $61,600 | $66,400 |
| 2014 | $2,568 | $128,000 | $61,600 | $66,400 |
Agents Affiliated with this Home
-
Marvin Webber

Seller's Agent in 2019
Marvin Webber
RE/MAX Real Estate Center
(401) 206-9393
57 Total Sales
-
David Tatangelo

Seller Co-Listing Agent in 2019
David Tatangelo
RE/MAX Real Estate Center
(401) 465-0263
1 in this area
137 Total Sales
-
Zachary Samborsky
Z
Buyer's Agent in 2019
Zachary Samborsky
Keller Williams Coastal
(401) 309-9472
26 Total Sales
-
Julia Harpin

Seller's Agent in 2014
Julia Harpin
Coldwell Banker Realty
(401) 954-7200
1 in this area
22 Total Sales
-
S
Buyer's Agent in 2014
Sharon Erban
Coldwell Banker Realty
Map
Source: State-Wide MLS
MLS Number: 1226111
APN: WARW-000367-000616-000000
- 280 Long St
- 122 Tiernan Ave
- 132 Bakers Creek Rd
- 3524 W Shore Rd Unit 214
- 0 Capron Farm Dr
- 172 Villa Ave
- 367 Asylum Rd
- 3501 W Shore Rd
- 183 Wellington Ave
- 0 Shattock Ave
- 65 Brunswick Dr
- 136 Wellington Ave
- 181 Vera St
- 217 Wethersfield Dr
- 100 Child Ln
- 74 Child Ln
- 28 Cameron Ct
- 88 Spruce St
- 3214 Post Rd
- 161 Sunny Cove Dr
- 224 Nausauket Rd
- 33 Leonard Ave
- 214 Nausauket Rd
- 218 Nausauket Rd
- 21 Leonard Ave
- 223 Nausauket Rd
- 216 Nausauket Rd
- 242 Nausauket Rd
- 215 Nausauket Rd
- 235 Nausauket Rd
- 204 Nausauket Rd
- 204 Nausauket Rd Unit 1
- 245 Nausauket Rd
- 13 Leonard Ave
- 16 Leonard Ave
- 205 Nausauket Rd
- 252 Nausauket Rd
- 196 Nausauket Rd
- 4 Leonard Ave
- 217 Nausauket Rd






