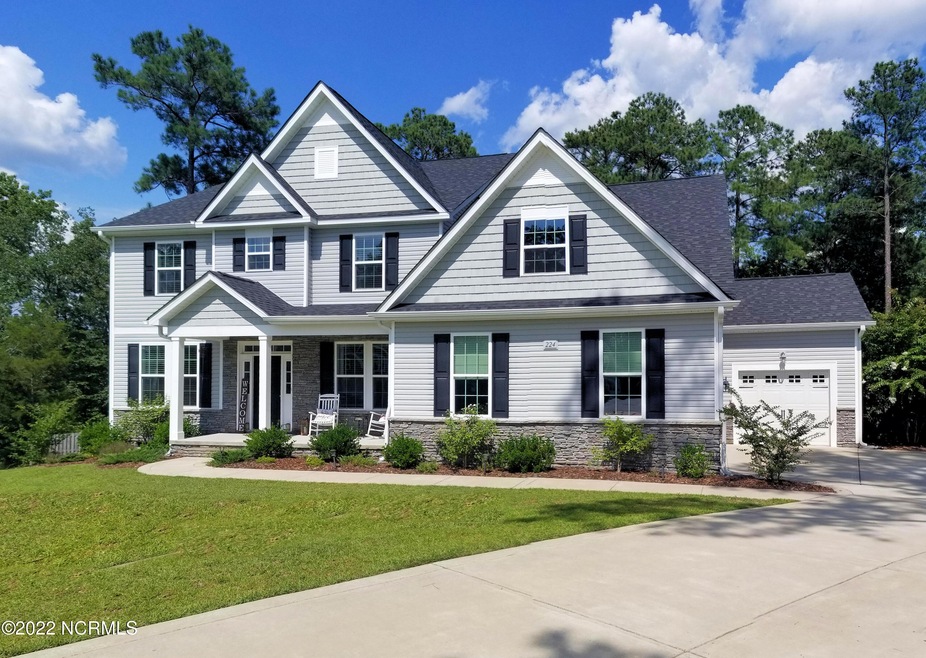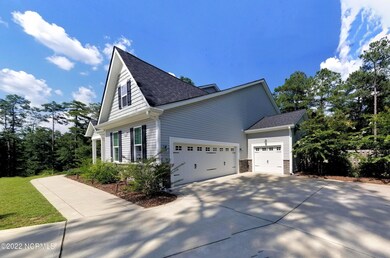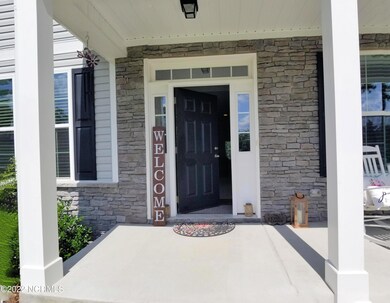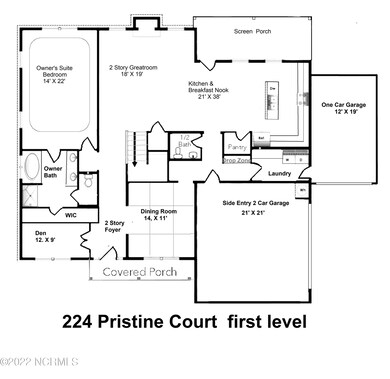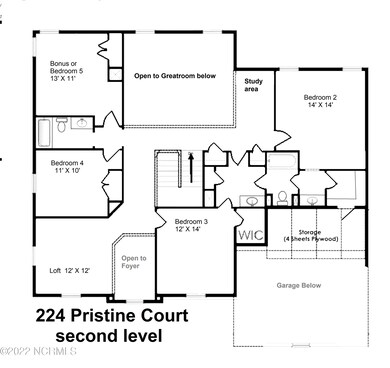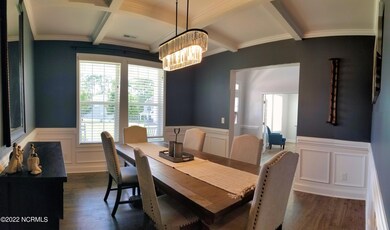
224 Pristine Ct West End, NC 27376
Highlights
- Above Ground Pool
- Home Energy Rating Service (HERS) Rated Property
- Attic
- Pinehurst Elementary School Rated A-
- Main Floor Primary Bedroom
- Bonus Room
About This Home
As of June 2025Truly immaculate & truly spacious~3 CAR GARAGE ! This Farmhouse near Pinehurst has a 4 Bedroom Septic but lives like a 5 Bedroom! Covered porch invites you in to the 2-story foyer, where you'll find an elegant formal dining room + a private den or office with French doors. Light-filled, 2 story Great Room includes a 32'' direct vent fireplace w/ black granite hearth. Kitchen is equipped with a large center island, granite counters, Stainless appliances, walk-in pantry + a breakfast nook! 1st floor Owners Suite- incl. trey ceiling; bath has soaking tub, tile shower, separate toilet enclosure, Also located on 1st floor are: 1/2 Bath, Drop-zone entry, + laundry. Upstairs find a loft family room, +3 BRs, + bonus room w/ closet some might use as BR 5. Entertain in style in your screened back porch while guests enjoy your huge, fenced backyard with above ground saltwater pool + brick Firepit. High-end, low maintenance saltwater Pool with brick retaining wall installed from Rising Sun Pools only this spring. Propane tank owned, Property location just outside Pinehurst, although Mail is delivered by West End, (which is 11 miles away) Construction features 2x6 walls with R-19 insulation, High quality laminate in main living areas, Frigidare Gallery stainless steel appliances, granite kitchen counter tops, Staggered Height Upper Cabinets, Ceramic tile back splash in kitchen, Crown Molding detailing featured, Brushed Nickel Hardware, garden tub in master bedroom, 15 seer HVAC, 50 gallon electric water heater,
Last Agent to Sell the Property
Rebecca Csiszar License #196512 Listed on: 07/26/2022
Home Details
Home Type
- Single Family
Est. Annual Taxes
- $2,221
Year Built
- Built in 2018
Lot Details
- 0.65 Acre Lot
- Lot Dimensions are 50 x 184.37 x 45.29 x 213.66 x 210.77
- Cul-De-Sac
- Fenced Yard
- Property is zoned RA-40
HOA Fees
- $17 Monthly HOA Fees
Home Design
- Brick or Stone Mason
- Block Foundation
- Wood Frame Construction
- Architectural Shingle Roof
- Stone Siding
- Vinyl Siding
- Stick Built Home
Interior Spaces
- 3,480 Sq Ft Home
- 2-Story Property
- Tray Ceiling
- Ceiling height of 9 feet or more
- Ceiling Fan
- Gas Log Fireplace
- Thermal Windows
- Blinds
- Mud Room
- Entrance Foyer
- Great Room
- Family Room
- Formal Dining Room
- Den
- Bonus Room
- Crawl Space
- Laundry Room
Kitchen
- Range
- Built-In Microwave
- Dishwasher
- Kitchen Island
Flooring
- Carpet
- Laminate
- Tile
Bedrooms and Bathrooms
- 4 Bedrooms
- Primary Bedroom on Main
- Walk-In Closet
- Walk-in Shower
Attic
- Pull Down Stairs to Attic
- Partially Finished Attic
Parking
- 3 Car Attached Garage
- Garage Door Opener
- Driveway
Eco-Friendly Details
- Home Energy Rating Service (HERS) Rated Property
Outdoor Features
- Above Ground Pool
- Screened Patio
- Porch
Utilities
- Heat Pump System
- Propane
- Fuel Tank
- On Site Septic
- Septic Tank
Community Details
- Juniper Ridge Subdivision
- Maintained Community
Listing and Financial Details
- Assessor Parcel Number 20170108
Ownership History
Purchase Details
Home Financials for this Owner
Home Financials are based on the most recent Mortgage that was taken out on this home.Purchase Details
Home Financials for this Owner
Home Financials are based on the most recent Mortgage that was taken out on this home.Purchase Details
Home Financials for this Owner
Home Financials are based on the most recent Mortgage that was taken out on this home.Purchase Details
Purchase Details
Home Financials for this Owner
Home Financials are based on the most recent Mortgage that was taken out on this home.Purchase Details
Similar Homes in West End, NC
Home Values in the Area
Average Home Value in this Area
Purchase History
| Date | Type | Sale Price | Title Company |
|---|---|---|---|
| Warranty Deed | $627,000 | None Listed On Document | |
| Warranty Deed | $627,000 | None Listed On Document | |
| Warranty Deed | $550,000 | -- | |
| Warranty Deed | $465,000 | None Available | |
| Interfamily Deed Transfer | -- | None Available | |
| Warranty Deed | $346,500 | None Available | |
| Warranty Deed | $94,000 | None Available |
Mortgage History
| Date | Status | Loan Amount | Loan Type |
|---|---|---|---|
| Open | $595,650 | New Conventional | |
| Closed | $595,650 | New Conventional | |
| Previous Owner | $531,121 | VA | |
| Previous Owner | $418,500 | New Conventional | |
| Previous Owner | $161,000 | New Conventional | |
| Previous Owner | $276,866 | New Conventional |
Property History
| Date | Event | Price | Change | Sq Ft Price |
|---|---|---|---|---|
| 06/10/2025 06/10/25 | Sold | $627,000 | +0.3% | $180 / Sq Ft |
| 05/10/2025 05/10/25 | Pending | -- | -- | -- |
| 05/08/2025 05/08/25 | For Sale | $625,000 | +13.6% | $180 / Sq Ft |
| 09/20/2022 09/20/22 | Sold | $550,000 | +0.2% | $158 / Sq Ft |
| 07/31/2022 07/31/22 | Pending | -- | -- | -- |
| 07/26/2022 07/26/22 | For Sale | $549,000 | +18.1% | $158 / Sq Ft |
| 11/30/2021 11/30/21 | Sold | $465,000 | +5.9% | $134 / Sq Ft |
| 10/28/2021 10/28/21 | Pending | -- | -- | -- |
| 10/28/2021 10/28/21 | For Sale | $439,000 | +26.8% | $126 / Sq Ft |
| 07/02/2018 07/02/18 | Sold | $346,082 | -- | $99 / Sq Ft |
Tax History Compared to Growth
Tax History
| Year | Tax Paid | Tax Assessment Tax Assessment Total Assessment is a certain percentage of the fair market value that is determined by local assessors to be the total taxable value of land and additions on the property. | Land | Improvement |
|---|---|---|---|---|
| 2024 | $2,221 | $510,490 | $55,000 | $455,490 |
| 2023 | $2,323 | $510,490 | $55,000 | $455,490 |
| 2022 | $2,168 | $344,080 | $45,000 | $299,080 |
| 2021 | $2,254 | $344,080 | $45,000 | $299,080 |
| 2020 | $2,219 | $344,080 | $45,000 | $299,080 |
| 2019 | $2,219 | $344,080 | $45,000 | $299,080 |
| 2018 | $270 | $0 | $0 | $0 |
Agents Affiliated with this Home
-
Lisa Whitescarver
L
Seller's Agent in 2025
Lisa Whitescarver
Pinnock Realty and Property Management LLC
(910) 528-1321
55 Total Sales
-
Susan Adams

Buyer's Agent in 2025
Susan Adams
RE/MAX
(910) 690-2975
44 Total Sales
-
Rebecca Csiszar

Seller's Agent in 2022
Rebecca Csiszar
Rebecca Csiszar
(910) 215-7445
37 Total Sales
-
Peggy Floyd
P
Buyer's Agent in 2022
Peggy Floyd
Keller Williams Pinehurst
(910) 639-1197
69 Total Sales
-
Jennifer Ritchie

Seller's Agent in 2021
Jennifer Ritchie
Everything Pines Partners LLC
(910) 987-5565
561 Total Sales
-
Kristin Mueller

Seller's Agent in 2018
Kristin Mueller
Coldwell Banker Advantage-Southern Pines
(910) 693-3300
178 Total Sales
Map
Source: Hive MLS
MLS Number: 100340824
APN: 201710080000
- 332 Mountain Run
- 125 Juniper Lake Rd
- 1379 Juniper Lake Rd
- 180 Richmond St
- 212 Tram Rd
- 445 Oldham Rd
- 2670 Longleaf Dr SW
- 4115 Murdocksville Rd
- 0 Main St
- 7680 Main St Main St Unit 7680 Main St
- 129 Lark Dr
- 25 Garner
- 105 Lake View Dr E Unit 15
- 8212 Main St
- 7 Remington Ln Unit 3
- 301 Spring Lake Dr
- 399 Spring Lake Dr
- 95 Vixen Ln
- 44 Spring Lake Dr
- 6680 Beulah Hill Church Rd
