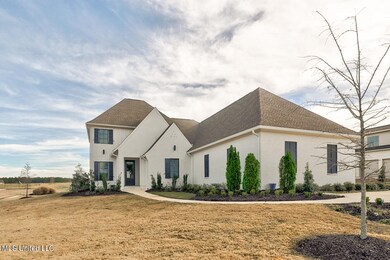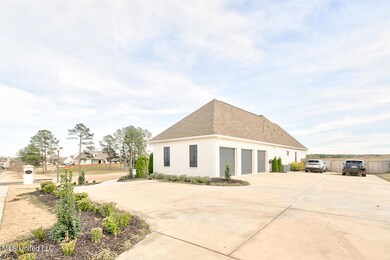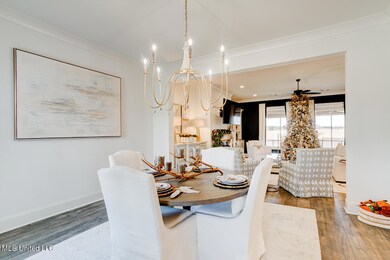
224 Reunion Dr Madison, MS 39110
Reunion NeighborhoodHighlights
- Golf Course Community
- Gated Community
- Multiple Fireplaces
- Madison Station Elementary School Rated A
- Contemporary Architecture
- Wood Flooring
About This Home
As of May 2022Better than new and pristine condition. This modern dream home is located across from the new neighborhood pavilion, pool, and splash pad. 4 Bedrooms, 5 full bathrooms in this fabulous open floor plan with top of the line everything! Gourmet kitchen opens to formal dining room and living area. 2 bedrooms down and 2 bedrooms with bonus room/den upstairs each with their own baths. Large master suite complete with fantastic master bath featuring two separate showers, two toilets, and two dressing areas each with their own closet. Screened back porch with outdoor kitchen. Side entry 3-garage plus tons of extra parking. Contact your Realtor today.
Last Agent to Sell the Property
Keller Williams License #S45324 Listed on: 03/10/2022

Home Details
Home Type
- Single Family
Est. Annual Taxes
- $5,500
Year Built
- Built in 2019
Lot Details
- 0.5 Acre Lot
- Property is Fully Fenced
- Wood Fence
- Corner Lot
- Private Yard
Parking
- 3 Car Garage
- Parking Pad
- Garage Door Opener
Home Design
- Contemporary Architecture
- Traditional Architecture
- Farmhouse Style Home
- Brick Exterior Construction
- Slab Foundation
- Architectural Shingle Roof
Interior Spaces
- 3,860 Sq Ft Home
- 2-Story Property
- High Ceiling
- Ceiling Fan
- Multiple Fireplaces
- Insulated Windows
- Entrance Foyer
- Living Room with Fireplace
- Screened Porch
- Wood Flooring
- Fire and Smoke Detector
- Electric Dryer Hookup
Kitchen
- Double Oven
- Electric Oven
- Gas Cooktop
- Microwave
- Ice Maker
- Dishwasher
- Wine Cooler
- Disposal
Bedrooms and Bathrooms
- 4 Bedrooms
- Walk-In Closet
- 5 Full Bathrooms
- Double Vanity
- Soaking Tub
- Walk-in Shower
Outdoor Features
- Outdoor Shower
- Screened Patio
- Exterior Lighting
- Built-In Barbecue
- Rain Gutters
Schools
- Madison Station Elementary School
- Madison Middle School
- Madison Central High School
Utilities
- Central Heating and Cooling System
- Heating System Uses Natural Gas
- Tankless Water Heater
- Gas Water Heater
- Cable TV Available
Listing and Financial Details
- Assessor Parcel Number 081g-26-147/00.00
Community Details
Overview
- Property has a Home Owners Association
- Association fees include ground maintenance, management, security
- Reunion Subdivision
- The community has rules related to covenants, conditions, and restrictions
Recreation
- Golf Course Community
- Community Pool
- Park
- Horse Trails
- Hiking Trails
- Bike Trail
Security
- Security Guard
- Gated Community
Ownership History
Purchase Details
Purchase Details
Home Financials for this Owner
Home Financials are based on the most recent Mortgage that was taken out on this home.Purchase Details
Home Financials for this Owner
Home Financials are based on the most recent Mortgage that was taken out on this home.Purchase Details
Home Financials for this Owner
Home Financials are based on the most recent Mortgage that was taken out on this home.Purchase Details
Home Financials for this Owner
Home Financials are based on the most recent Mortgage that was taken out on this home.Similar Homes in Madison, MS
Home Values in the Area
Average Home Value in this Area
Purchase History
| Date | Type | Sale Price | Title Company |
|---|---|---|---|
| Quit Claim Deed | -- | None Listed On Document | |
| Quit Claim Deed | -- | None Listed On Document | |
| Warranty Deed | -- | None Available | |
| Warranty Deed | -- | None Available | |
| Quit Claim Deed | -- | -- | |
| Warranty Deed | -- | -- |
Mortgage History
| Date | Status | Loan Amount | Loan Type |
|---|---|---|---|
| Previous Owner | $710,271 | New Conventional | |
| Previous Owner | $211,500 | Purchase Money Mortgage | |
| Previous Owner | $1,073,000 | Future Advance Clause Open End Mortgage | |
| Previous Owner | $548,250 | New Conventional | |
| Previous Owner | $30,000 | Unknown | |
| Previous Owner | $32,500 | Stand Alone Refi Refinance Of Original Loan | |
| Previous Owner | $561,600 | Stand Alone Refi Refinance Of Original Loan | |
| Previous Owner | $581,839 | Construction | |
| Previous Owner | $551,359 | Unknown |
Property History
| Date | Event | Price | Change | Sq Ft Price |
|---|---|---|---|---|
| 04/15/2025 04/15/25 | For Sale | $892,900 | 0.0% | $231 / Sq Ft |
| 05/07/2024 05/07/24 | For Sale | $892,900 | +11.6% | -- |
| 05/13/2022 05/13/22 | Sold | -- | -- | -- |
| 03/19/2022 03/19/22 | Pending | -- | -- | -- |
| 01/22/2022 01/22/22 | For Sale | $800,000 | +8.9% | $207 / Sq Ft |
| 05/25/2021 05/25/21 | Sold | -- | -- | -- |
| 04/16/2021 04/16/21 | Pending | -- | -- | -- |
| 03/30/2021 03/30/21 | For Sale | $734,900 | -- | $190 / Sq Ft |
Tax History Compared to Growth
Tax History
| Year | Tax Paid | Tax Assessment Tax Assessment Total Assessment is a certain percentage of the fair market value that is determined by local assessors to be the total taxable value of land and additions on the property. | Land | Improvement |
|---|---|---|---|---|
| 2024 | $10,013 | $76,113 | $0 | $0 |
| 2023 | $10,013 | $76,113 | $0 | $0 |
| 2022 | $6,787 | $50,742 | $0 | $0 |
| 2021 | $6,525 | $48,754 | $0 | $0 |
| 2020 | $6,522 | $48,733 | $0 | $0 |
| 2019 | $2,716 | $13,500 | $0 | $0 |
| 2018 | $2,087 | $8,100 | $0 | $0 |
Agents Affiliated with this Home
-
Dallas Clearman

Seller's Agent in 2025
Dallas Clearman
Richardson Properties, Inc
(850) 499-6522
4 Total Sales
-
Greg Clearman
G
Seller's Agent in 2024
Greg Clearman
National Land Realty
(601) 963-8176
-
Stephanie Remore

Seller's Agent in 2022
Stephanie Remore
Keller Williams
(601) 955-7176
11 in this area
239 Total Sales
-
Madison Brock

Buyer's Agent in 2022
Madison Brock
Haley Properties LLC
(601) 259-2036
1 in this area
47 Total Sales
-
M
Buyer's Agent in 2022
Madison Brock-Berry
Progressive Realty
-
Tori Heard

Seller's Agent in 2021
Tori Heard
BHHS Gateway Real Estate
(601) 573-3754
20 in this area
83 Total Sales
Map
Source: MLS United
MLS Number: 4007379
APN: 081G-26 -147
- 109 Eastwick Dr
- 314 Lake Village Dr
- 334 Lake Village Dr
- 336 Lake Village Dr
- 201 Reunion Dr
- 111 Eastwick Dr
- 281 Lake Village Dr
- 107 Chadwyck Ct
- 115 Fenwick Cir
- 122 Chadwyck Place
- 119 Northlake Dr
- 106 Carlyle Dr
- 104 Ivy Brook Dr
- 0 Dr Unit 4091328
- 0 Morrison Cove
- 0 Bishop Point
- 121 Vinca Dr
- 157 Reunion Dr
- 112 Honours Dr
- 101 Shoreline Dr






