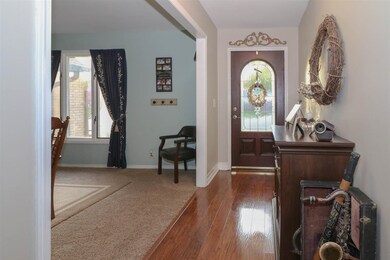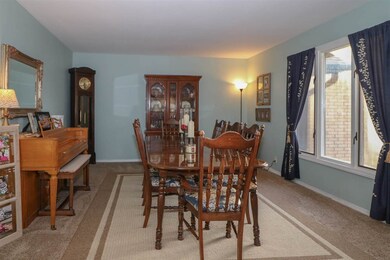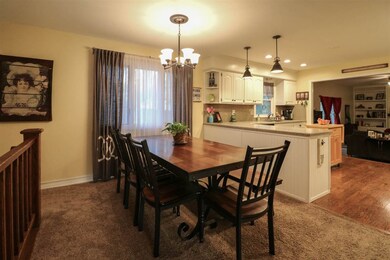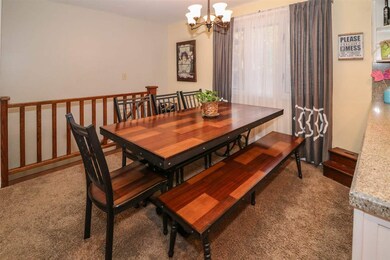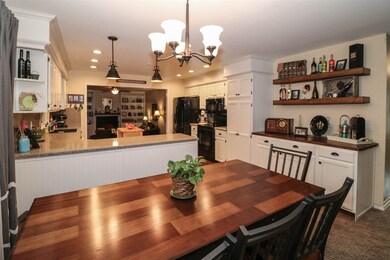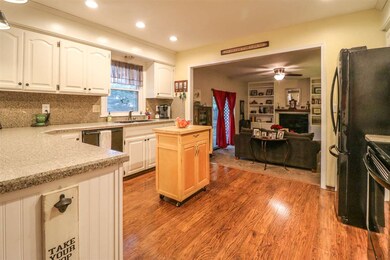
Estimated Value: $314,037 - $328,000
Highlights
- Ranch Style House
- Cul-De-Sac
- Storm Windows
- Formal Dining Room
- 2 Car Attached Garage
- Wet Bar
About This Home
As of May 2019Beautifully updated 5 bedroom, 3 bath ranch features oversized formal living, and visionary dining/kitchen/step-down family room! Loads of cabinets and built-in serving bar with storage in kitchen and dining! Walk out of the main level family room to a partially covered patio and a huge cul-de-sac back yard! Great trees, privacy fencing, so much space for your dream yard! Master suite features two closet areas, walkout doors to a wood deck, separate shower, dressing area. Basement bedrooms are really good sized and both have daylight windows and are ready for what you need to house! Family room downstairs has built-in wet bar and enough space for two living areas! Great unfinished storage/laundry area, too.....newer roof, installed radon exhaust system, previously termite treated, and waiting for you to add your touch to this 1980-built ranch!
Last Agent to Sell the Property
Reece Nichols South Central Kansas License #00023339 Listed on: 04/17/2019

Home Details
Home Type
- Single Family
Est. Annual Taxes
- $3,236
Year Built
- Built in 1980
Lot Details
- 0.41 Acre Lot
- Cul-De-Sac
- Wood Fence
Home Design
- Ranch Style House
- Frame Construction
- Composition Roof
Interior Spaces
- Wet Bar
- Ceiling Fan
- Wood Burning Fireplace
- Attached Fireplace Door
- Window Treatments
- Family Room with Fireplace
- Formal Dining Room
- Laminate Flooring
Kitchen
- Oven or Range
- Electric Cooktop
- Microwave
- Dishwasher
- Disposal
Bedrooms and Bathrooms
- 5 Bedrooms
- En-Suite Primary Bedroom
- 3 Full Bathrooms
- Dual Vanity Sinks in Primary Bathroom
- Shower Only
Laundry
- Laundry Room
- 220 Volts In Laundry
Finished Basement
- Basement Fills Entire Space Under The House
- Bedroom in Basement
- Finished Basement Bathroom
- Laundry in Basement
- Natural lighting in basement
Home Security
- Storm Windows
- Storm Doors
Parking
- 2 Car Attached Garage
- Garage Door Opener
Outdoor Features
- Covered Deck
- Patio
- Outdoor Storage
- Rain Gutters
Schools
- Tanglewood Elementary School
- Derby Middle School
- Derby High School
Utilities
- Forced Air Heating and Cooling System
- Heating System Uses Gas
Community Details
- Oak Forest Subdivision
Listing and Financial Details
- Assessor Parcel Number 23307-0130200900
Ownership History
Purchase Details
Home Financials for this Owner
Home Financials are based on the most recent Mortgage that was taken out on this home.Purchase Details
Home Financials for this Owner
Home Financials are based on the most recent Mortgage that was taken out on this home.Purchase Details
Home Financials for this Owner
Home Financials are based on the most recent Mortgage that was taken out on this home.Similar Homes in Derby, KS
Home Values in the Area
Average Home Value in this Area
Purchase History
| Date | Buyer | Sale Price | Title Company |
|---|---|---|---|
| Hershberger Anthony M | -- | None Available | |
| Klaker Cory A | -- | Security 1St Title Llc | |
| Bianconi Joseph W | -- | Security 1St Title |
Mortgage History
| Date | Status | Borrower | Loan Amount |
|---|---|---|---|
| Open | Hershhercer Anthony M | $215,361 | |
| Closed | Hershberger Anthony M | $218,469 | |
| Previous Owner | Klaker Cory A | $189,560 | |
| Previous Owner | Bianconi Joseph W | $181,500 |
Property History
| Date | Event | Price | Change | Sq Ft Price |
|---|---|---|---|---|
| 05/28/2019 05/28/19 | Sold | -- | -- | -- |
| 04/19/2019 04/19/19 | Pending | -- | -- | -- |
| 04/17/2019 04/17/19 | For Sale | $224,900 | +8.6% | $79 / Sq Ft |
| 05/31/2018 05/31/18 | Sold | -- | -- | -- |
| 04/25/2018 04/25/18 | Pending | -- | -- | -- |
| 04/25/2018 04/25/18 | For Sale | $207,000 | +3.6% | $72 / Sq Ft |
| 05/19/2016 05/19/16 | Sold | -- | -- | -- |
| 04/13/2016 04/13/16 | Pending | -- | -- | -- |
| 09/15/2015 09/15/15 | For Sale | $199,900 | -- | $64 / Sq Ft |
Tax History Compared to Growth
Tax History
| Year | Tax Paid | Tax Assessment Tax Assessment Total Assessment is a certain percentage of the fair market value that is determined by local assessors to be the total taxable value of land and additions on the property. | Land | Improvement |
|---|---|---|---|---|
| 2023 | $4,261 | $28,854 | $4,094 | $24,760 |
| 2022 | $3,751 | $26,462 | $3,864 | $22,598 |
| 2021 | $3,557 | $24,726 | $3,232 | $21,494 |
| 2020 | $3,498 | $24,254 | $3,232 | $21,022 |
| 2019 | $3,032 | $21,034 | $3,232 | $17,802 |
| 2018 | $3,242 | $22,529 | $2,553 | $19,976 |
| 2017 | $2,990 | $0 | $0 | $0 |
| 2016 | $2,675 | $0 | $0 | $0 |
| 2015 | -- | $0 | $0 | $0 |
| 2014 | -- | $0 | $0 | $0 |
Agents Affiliated with this Home
-
Sue Wenger

Seller's Agent in 2019
Sue Wenger
Reece Nichols South Central Kansas
(316) 204-6648
31 in this area
150 Total Sales
-
Jimmy Davis

Buyer's Agent in 2019
Jimmy Davis
Heritage 1st Realty
(316) 516-2940
2 in this area
73 Total Sales
-
Tiffany Wells

Seller's Agent in 2016
Tiffany Wells
Berkshire Hathaway PenFed Realty
(316) 655-8110
249 in this area
377 Total Sales
Map
Source: South Central Kansas MLS
MLS Number: 565297
APN: 233-07-0-13-02-009.00
- 1513 E Carolyn St
- 607 S Partridge Ln
- 212 S Lauber Ln
- 624 S Sharon Ct
- 200 S Lauber Ln
- 105 N Osage Rd
- 101 S Rock Rd
- 301 S Rock Rd
- 131 S Circle Dr
- 1524 E Mockingbird Ct
- 617 N Willow Dr
- 1407 E Hickory Branch
- 1743 E Oxford Cir
- 435 Cedar Point Ct
- 329 N Sarah Ct
- 323 N Sarah Ct
- 248 Cedar Ranch Ct
- 1407 E Pine Tree Rd
- 2048 E Brookstone St
- 1406 E Meadow Ridge Ct
- 224 S Redbud Ct
- 230 S Redbud Ct
- 218 S Redbud Ct
- 1401 E Deer Trail
- 1318 E Deer Trail
- 1407 E Deer Trail
- 300 S Redbud Ct
- 1312 E Deer Trail
- 212 S Redbud Ct
- 1306 E Deer Trail
- 1413 E Deer Trail
- 306 S Brook Forest Rd
- 206 S Brook Forest Rd
- 1419 E Deer Trail
- 1400 E Deer Trail
- 1307 E Blue Spruce Rd
- 1327 E Deer Trail
- 1313 E Blue Spruce Rd
- 219 S Brook Forest Rd
- 1425 E Deer Trail

