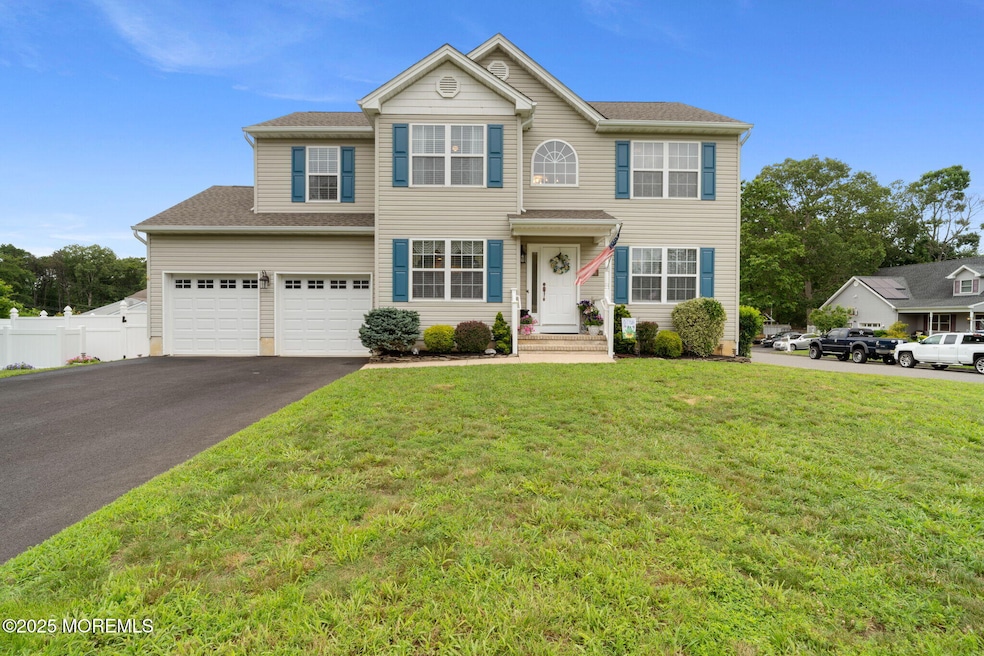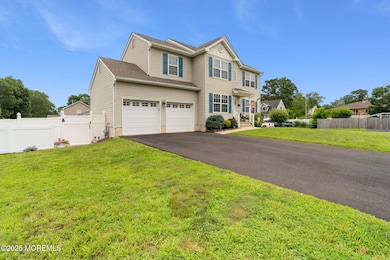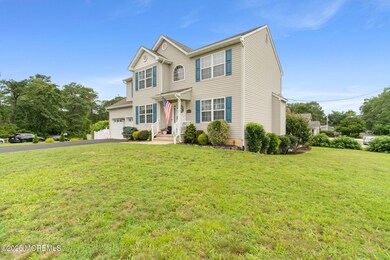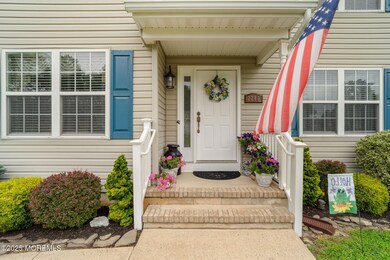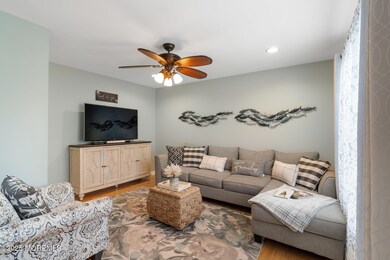
2240 Brookdale Place Forked River, NJ 08731
Lacey Township NeighborhoodEstimated payment $3,974/month
Highlights
- Popular Property
- Colonial Architecture
- Attic
- In Ground Pool
- Engineered Wood Flooring
- Corner Lot
About This Home
Nestled on a desirable corner lot and just a short walk to Deerhead Lake, this beautifully maintained 4 bedroom, 2.5 bath home is more than a place to live--it's a daily retreat from the stresses of everyday life. Step inside to the warmth of hardwood and luxury vinyl plank floors flowing throughout, setting the stage for both style and durability. Living room and formal dining room provide space for your entertaining pleasure. The spacious family room with a cozy gas fireplace invites you to relax and unwind, while the kitchen, complete with granite countertops, stainless steel appliances, tiled backsplash, and ample storage, is perfect for both everyday meals and holiday gatherings. Upstairs, your primary suite offers a private escape, featuring a walk-in closet and full bath with new dual-sink vanity. Three additional spacious bedrooms provide plenty of room for family, guests, or a home office. A full walkout basement offers untapped potential--ready to be customized for multigenerational living, a gym, or bonus entertainment space. Step outside to your personal outdoor oasis. A beautifully landscaped yard with low maintenance decorative stone, a flourishing garden area, and a pristine 16x32 inground saltwater poolideal for long summer days. Recent updates include a new pool pump, saltwater chlorinator cell, and filter cartridge. A 12x14 cedar gazebo with a durable aluminum roof offers the perfect shaded escape, while the paver patio surrounded by blooming potted plants creates a tranquil setting for morning coffee or evening cocktails. Enjoy privacy and security with white vinyl fencing, and appreciate practical touches like a completely replaced double-wide driveway, new roof, new hot water heater, and newly installed Andersen sliding doors with built-in blinds. Even the stairs to the yard have been updated for low maintenance and easy access. The two-car garage, laundry room with cabinetry, and resin garden/bike shed round out the features that make this home as functional as it is beautiful.
Home Details
Home Type
- Single Family
Est. Annual Taxes
- $7,812
Year Built
- Built in 2006
Lot Details
- 9,148 Sq Ft Lot
- Lot Dimensions are 92 x 100
- Fenced
- Corner Lot
Parking
- 2 Car Direct Access Garage
- Garage Door Opener
- Driveway
Home Design
- Colonial Architecture
- Shingle Roof
- Vinyl Siding
Interior Spaces
- 2,049 Sq Ft Home
- 2-Story Property
- Ceiling Fan
- Recessed Lighting
- Light Fixtures
- Gas Fireplace
- Blinds
- Window Screens
- Sliding Doors
- Pull Down Stairs to Attic
Kitchen
- Breakfast Area or Nook
- Eat-In Kitchen
- Breakfast Bar
- Gas Cooktop
- Stove
- Microwave
- Dishwasher
- Kitchen Island
- Granite Countertops
- Disposal
Flooring
- Engineered Wood
- Ceramic Tile
- Vinyl Plank
Bedrooms and Bathrooms
- 4 Bedrooms
- Walk-In Closet
- Primary Bathroom is a Full Bathroom
- Dual Vanity Sinks in Primary Bathroom
- Primary Bathroom Bathtub Only
Laundry
- Dryer
- Washer
Unfinished Basement
- Walk-Out Basement
- Basement Fills Entire Space Under The House
Pool
- In Ground Pool
- Saltwater Pool
- Vinyl Pool
Outdoor Features
- Patio
- Exterior Lighting
- Gazebo
Schools
- Lacey Township High School
Utilities
- Forced Air Heating and Cooling System
- Heating System Uses Natural Gas
- Programmable Thermostat
- Natural Gas Water Heater
Community Details
- No Home Owners Association
Listing and Financial Details
- Exclusions: Personal Property, 2 TVs, Freezer in Garage, Fig Trees in Garden Area
- Assessor Parcel Number 13-01386-0000-00017-01
Map
Home Values in the Area
Average Home Value in this Area
Tax History
| Year | Tax Paid | Tax Assessment Tax Assessment Total Assessment is a certain percentage of the fair market value that is determined by local assessors to be the total taxable value of land and additions on the property. | Land | Improvement |
|---|---|---|---|---|
| 2024 | $7,304 | $308,300 | $82,500 | $225,800 |
| 2023 | $6,977 | $308,300 | $82,500 | $225,800 |
| 2022 | $6,977 | $308,300 | $82,500 | $225,800 |
| 2021 | $6,860 | $308,300 | $82,500 | $225,800 |
| 2020 | $6,641 | $308,300 | $82,500 | $225,800 |
| 2019 | $6,524 | $308,300 | $82,500 | $225,800 |
| 2018 | $6,447 | $308,300 | $82,500 | $225,800 |
| 2017 | $6,299 | $308,300 | $82,500 | $225,800 |
| 2016 | $6,274 | $308,300 | $82,500 | $225,800 |
| 2015 | $5,993 | $308,300 | $82,500 | $225,800 |
| 2014 | $5,659 | $329,000 | $122,500 | $206,500 |
Property History
| Date | Event | Price | Change | Sq Ft Price |
|---|---|---|---|---|
| 07/21/2025 07/21/25 | For Sale | $599,900 | -- | $293 / Sq Ft |
Purchase History
| Date | Type | Sale Price | Title Company |
|---|---|---|---|
| Bargain Sale Deed | $278,000 | None Available | |
| Sheriffs Deed | -- | None Available |
Mortgage History
| Date | Status | Loan Amount | Loan Type |
|---|---|---|---|
| Open | $215,000 | New Conventional | |
| Closed | $243,261 | FHA | |
| Closed | $254,578 | FHA | |
| Previous Owner | $260,000 | Stand Alone First |
Similar Homes in Forked River, NJ
Source: MOREMLS (Monmouth Ocean Regional REALTORS®)
MLS Number: 22521667
APN: 13-01386-0000-00017-01
- 2238 Emerald Park Dr
- 2205 Sweetwood Dr
- 1912 Serpentine Dr
- 2015 Whitcomb Rd
- 1800 Ravine Dr
- 1822 Deerhead Lake Dr
- 930 Devon St
- 1801 Serpentine Dr
- 1930 Maywood Place
- 2028 Brookdale Dr
- 20 Norwick Dr
- 933 Chelsea St
- 1734 Lakeside Dr S
- 2099 Llewellyn Pkwy
- 742 Tappan St
- 0 Myrtle Place
- 2009 Brookdale Dr
- 809 Clifton St
- 0 Bell St Unit 22435103
- 605 Windsor St
- 1749 Hillside Place
- 1031 Newark Ave
- 206 John St
- 115 Parker Ave
- 701 Chesapeake Dr
- 294 Eastern Blvd
- 131 Mount Vernon Rd
- 1010 Bowsprit Point
- 101 Veterans Blvd
- 1207 Capstan Dr
- 17 Davey Jones Way
- 1041 Bayview Ave
- 290 U S 9 Unit D5
- 102 Demmy Ave
- 204 Butler Blvd
- 78 Sheridan St
- 250 Butler Blvd
- 608 Berkeley Ave
- 40 Dockage Rd
- 900 Barnegat Blvd N
