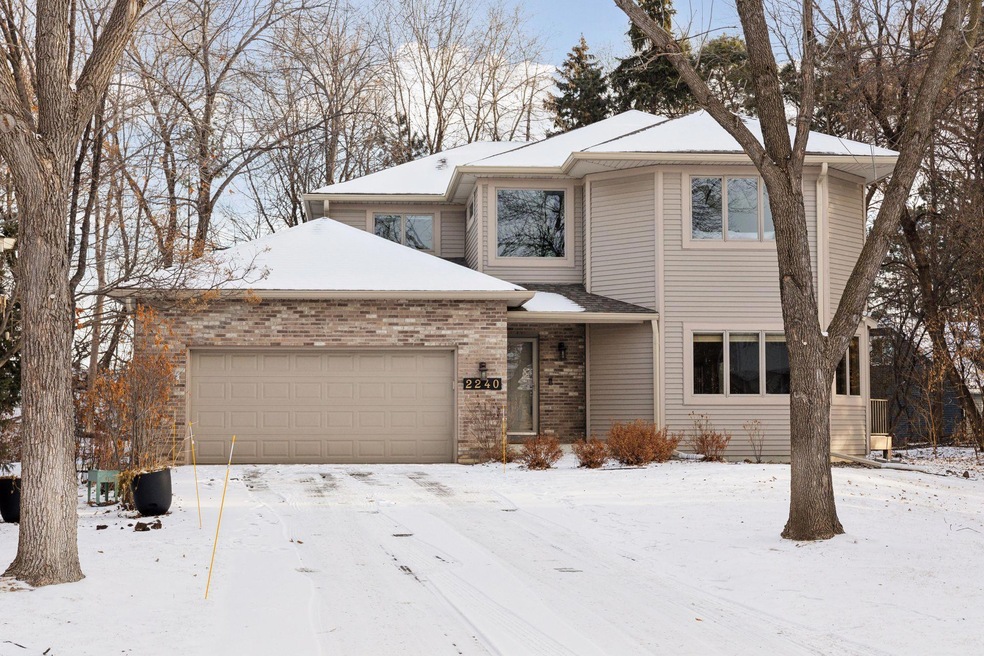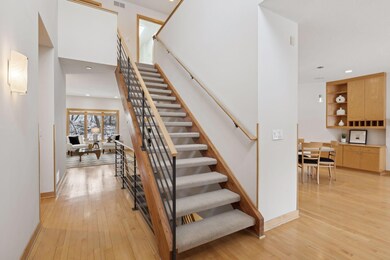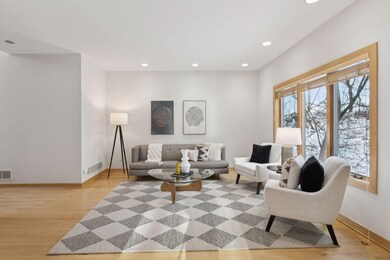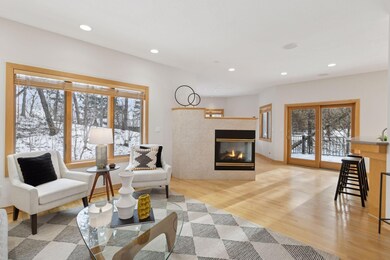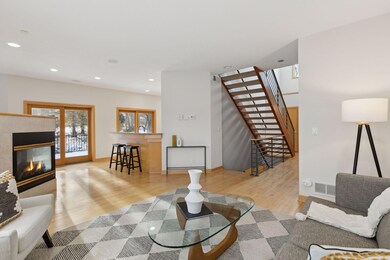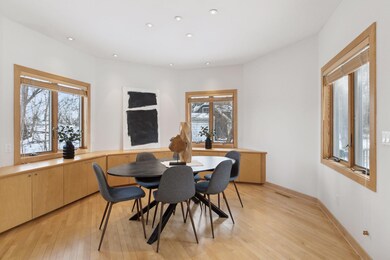
2240 Ferris Ln Unit 1 Saint Paul, MN 55113
Fairview Southwest NeighborhoodHighlights
- Wine Cellar
- Deck
- Den
- Roseville Area Senior High School Rated A
- Family Room with Fireplace
- Double Oven
About This Home
As of March 2025Welcome to this sophisticated Four Bedroom, Five Bath detached home. The two story foyer guides your guests into the gracious living room, accented with lovely hardwood floors & wonderful windows with peaceful views. A three sided fireplace joins the living room with the dining room. The entertainment-sized formal dining room is ideal for festive holiday celebrations or intimate candlelight dinners, and features a wall of built-ins. The well-designed kitchen will delight, boasting abundant cabinetry with Corian countertops, recessed and pendant lighting, and lovely hardwood floors. The center island has a circular table for casual meals, and there is a breakfast bar connecting the dining room to the kitchen. Sliders lead to the deck. The handsome family room is open to the kitchen, and is complete with hardwood floors, a mood-setting gas fireplace, and large windows to bathe the space in natural light. Find also a guest half bath, a mudroom with bench, and a vast storage room. Escape to the upper level to discover the spacious owner’s suite! The bedroom has soft neutral carpet, bright windows with treetop views, and a huge walk-in closet with built-ins. The spa-like ceramic tiled full bath has a deep soaking tub, a large shower stall, dual sinks and loads of cabinet storage. A second bedroom and the flexible den both have neutral carpet and sun-filled windows. The den could easily function as a sitting room or home office. The second floor laundry is a real step-saver, with sleek white cabinetry. The lower level has new carpet, installed in 2024, and offers a 2nd family room with a walk-in wine cellar. Two bedrooms, each with large egress windows and their own private half baths, are grouped with a full bath with deep soaking tub and separate shower. There is also a finished storage room. Your cars and toys will be protected in the heated, attached, three car tandem garage. Built-ins create an area for your home projects or hobbies. Wonderful setting with lush landscaping and mature trees, and convenient to both downtowns, shopping, dining and services. This fine home provides the best of both worlds, combining the privacy of a single family home with the benefits of a managed community.
Last Agent to Sell the Property
Coldwell Banker Realty Brokerage Phone: 651-270-1667 Listed on: 02/06/2025

Townhouse Details
Home Type
- Townhome
Est. Annual Taxes
- $6,868
Year Built
- Built in 1996
HOA Fees
- $667 Monthly HOA Fees
Parking
- 3 Car Attached Garage
- Heated Garage
- Garage Door Opener
Interior Spaces
- 2-Story Property
- Wine Cellar
- Family Room with Fireplace
- 2 Fireplaces
- Living Room with Fireplace
- Den
- Storage Room
Kitchen
- Double Oven
- Cooktop
- Dishwasher
- Stainless Steel Appliances
- The kitchen features windows
Bedrooms and Bathrooms
- 4 Bedrooms
- Walk-In Closet
Laundry
- Dryer
- Washer
Finished Basement
- Basement Fills Entire Space Under The House
- Sump Pump
- Basement Window Egress
Additional Features
- Deck
- 0.32 Acre Lot
- Forced Air Heating and Cooling System
Community Details
- Association fees include maintenance structure, lawn care, professional mgmt, trash, snow removal
- Advantage Townhouse Management Inc. Association, Phone Number (651) 429-2223
- Cic 307 Ferriswood Ii Condo Subdivision
Listing and Financial Details
- Assessor Parcel Number 092923330253
Ownership History
Purchase Details
Home Financials for this Owner
Home Financials are based on the most recent Mortgage that was taken out on this home.Purchase Details
Purchase Details
Purchase Details
Similar Homes in Saint Paul, MN
Home Values in the Area
Average Home Value in this Area
Purchase History
| Date | Type | Sale Price | Title Company |
|---|---|---|---|
| Warranty Deed | $575,000 | Watermark Title | |
| Warranty Deed | -- | Attorney | |
| Warranty Deed | $405,000 | -- | |
| Warranty Deed | $350,000 | -- |
Mortgage History
| Date | Status | Loan Amount | Loan Type |
|---|---|---|---|
| Open | $460,000 | New Conventional | |
| Previous Owner | $45,000 | Credit Line Revolving |
Property History
| Date | Event | Price | Change | Sq Ft Price |
|---|---|---|---|---|
| 03/14/2025 03/14/25 | Sold | $575,000 | 0.0% | $158 / Sq Ft |
| 02/25/2025 02/25/25 | Pending | -- | -- | -- |
| 02/11/2025 02/11/25 | Off Market | $575,000 | -- | -- |
| 02/08/2025 02/08/25 | For Sale | $525,000 | -- | $144 / Sq Ft |
Tax History Compared to Growth
Tax History
| Year | Tax Paid | Tax Assessment Tax Assessment Total Assessment is a certain percentage of the fair market value that is determined by local assessors to be the total taxable value of land and additions on the property. | Land | Improvement |
|---|---|---|---|---|
| 2023 | $6,868 | $489,000 | $100,000 | $389,000 |
| 2022 | $6,068 | $484,200 | $100,000 | $384,200 |
| 2021 | $5,808 | $404,300 | $70,200 | $334,100 |
| 2020 | $6,270 | $412,600 | $70,200 | $342,400 |
| 2019 | $6,442 | $417,400 | $30,000 | $387,400 |
| 2018 | $6,500 | $417,400 | $30,000 | $387,400 |
| 2017 | $5,566 | $410,600 | $30,000 | $380,600 |
| 2016 | $5,882 | $0 | $0 | $0 |
| 2015 | $5,978 | $391,000 | $58,600 | $332,400 |
| 2014 | $5,338 | $0 | $0 | $0 |
Agents Affiliated with this Home
-
Tom Edelstein

Seller's Agent in 2025
Tom Edelstein
Coldwell Banker Burnet
(651) 695-4300
3 in this area
372 Total Sales
-
Henry Edelstein

Seller Co-Listing Agent in 2025
Henry Edelstein
Coldwell Banker Burnet
(651) 270-1667
3 in this area
431 Total Sales
-
Ian Haug

Buyer's Agent in 2025
Ian Haug
eXp Realty
(218) 892-0003
1 in this area
112 Total Sales
Map
Source: NorthstarMLS
MLS Number: 6607245
APN: 09-29-23-33-0253
- 2230 Midland Grove Rd Unit 207
- 2250 Midland Grove Rd Unit 108
- 2220 Midland Grove Rd Unit 307
- 2200 Midland Grove Rd Unit 110
- 2230 Midland Grove Rd Unit 201
- 2240 Midland Grove Rd Unit 306
- 2220 Midland Grove Rd Unit 211
- 2210 Midland Grove Rd Unit 306
- 2250 Midland Grove Rd Unit 307
- 2230 Midland Grove Rd Unit 106
- 2030 County Road B W
- 2044 Eldridge Ave W
- 2175 Acorn Rd
- 1857 Eldridge Ave W
- 2096 Skillman Ave W
- 2202 Midland View Ct N
- 1995 Fairview Ave N
- 1624 County Road B W
- 1620 County Road B W
- 1927 Autumn St
