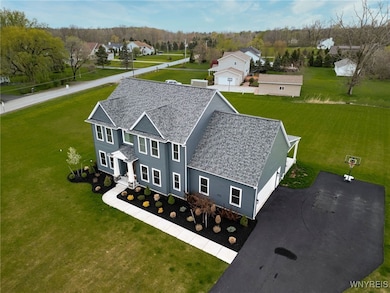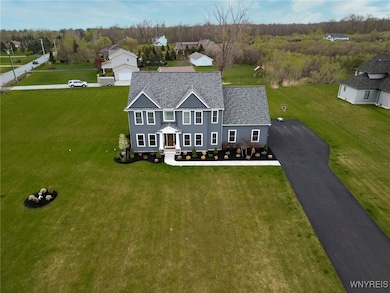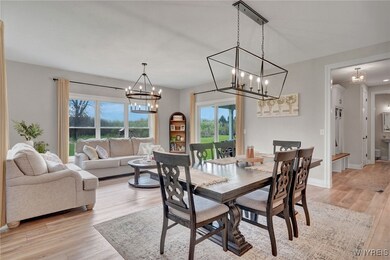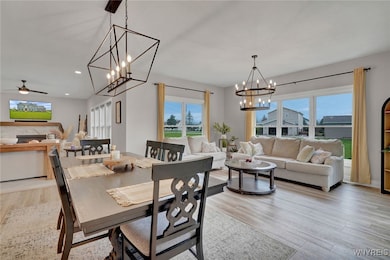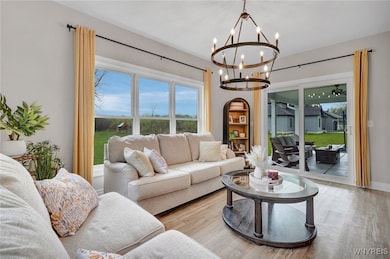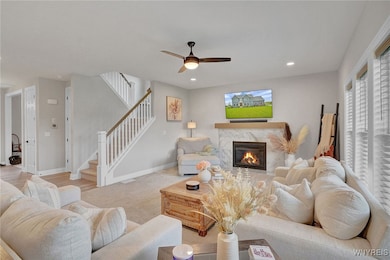
$789,900
- 4 Beds
- 4 Baths
- 3,339 Sq Ft
- 256 Elmwood Ave
- East Aurora, NY
A true East Aurora treasure nestled on a tranquil 1.1-acre lot, this timeless 1941 Center Entrance Colonial, at 256 Elmwood Avenue, is a true East Aurora gem. Located on one of the village’s most desirable streets, this home offers the perfect blend of elegance, charm, and privacy - combining breathtaking viewswith the seclusion of a scenic wooded backdrop.Boasting 3,339 sq. ft., this
J. Gerard Green RE/MAX Precision

