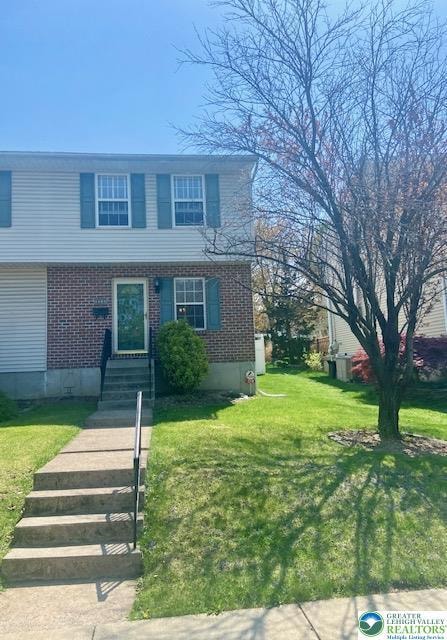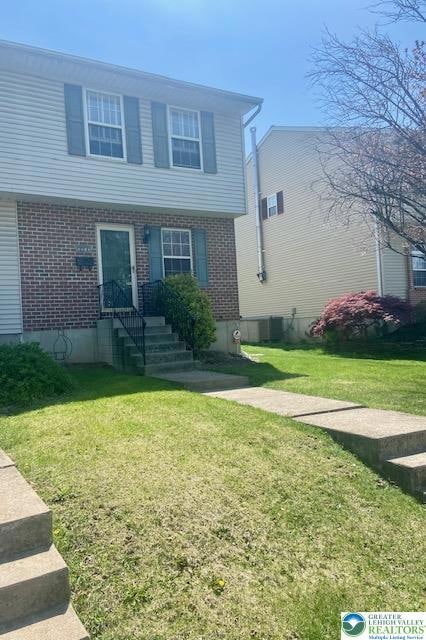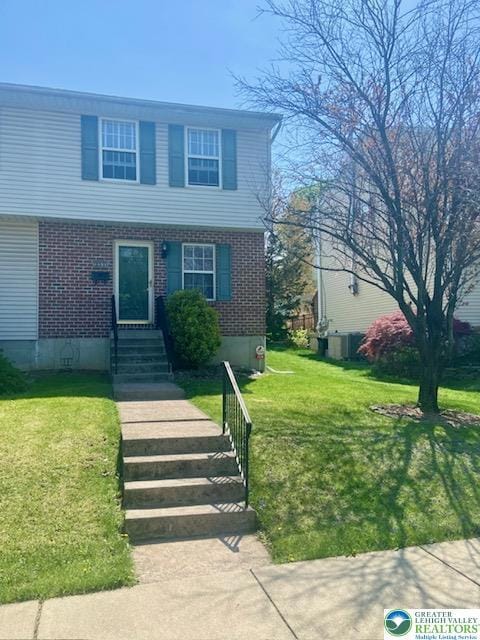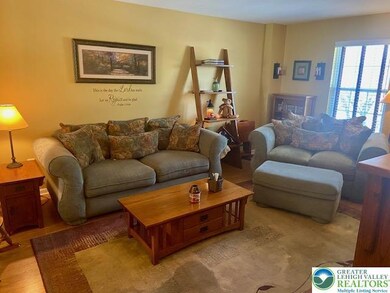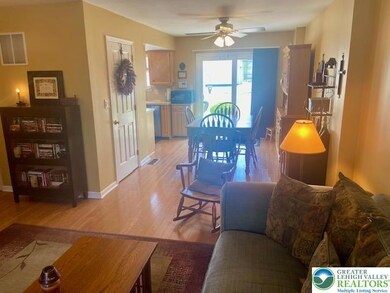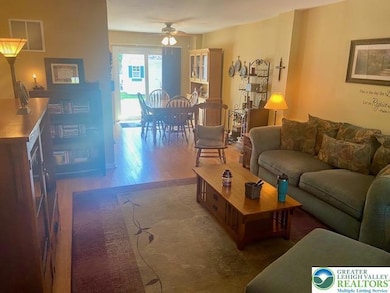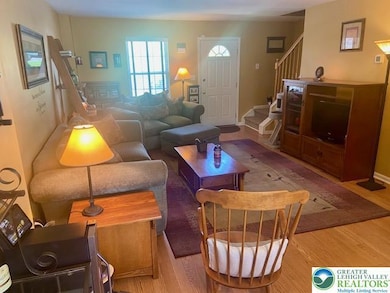
2240 W Walnut St Allentown, PA 18104
West End Allentown NeighborhoodHighlights
- Solar Power System
- Patio
- Family Room Downstairs
- Brick or Stone Mason
- Shed
- Heating Available
About This Home
As of June 2025Immaculate 3-bedroom Twin in West Allentown is just a short walk to Cedar Beach Park and the Allentown Farmers Market. This beautifully maintained home features a large living room that seamlessly flows into the dining area and galley style kitchen which overlooks the private patio and backyard, ideal for relaxing under the shade of an electric awning. The 2nd floor offers 3 bedrooms and a hall bath. The fully finished lower-level family room is ideal for extended entertaining space, hosting game nights, or a relaxing movie night. Home boasts a newer roof with solar panels that helps lead to living there with no electric bill and minimal heating costs. Parking will never be a problem as there is a 2-car parking pad in the rear of the home. Don't wait, schedule your showing today.TAXES ARE LISTED INCORRECTLY ON ZILLOW. TAXES ARE $4505.
Home Details
Home Type
- Single Family
Est. Annual Taxes
- $4,505
Year Built
- Built in 2000
Lot Details
- 3,302 Sq Ft Lot
- Lot Dimensions are 27.5 x 120
- Property is zoned RM-Medium Density Residen
Parking
- 2 Car Garage
- Parking Pad
- On-Street Parking
- Off-Street Parking
Home Design
- Brick or Stone Mason
- Vinyl Siding
Interior Spaces
- 2-Story Property
- Family Room Downstairs
- Dishwasher
- Partially Finished Basement
Bedrooms and Bathrooms
- 3 Bedrooms
Laundry
- Laundry on lower level
- Electric Dryer Hookup
Outdoor Features
- Patio
- Shed
Additional Features
- Solar Power System
- Heating Available
Community Details
- Hamilton Park Subdivision
Ownership History
Purchase Details
Home Financials for this Owner
Home Financials are based on the most recent Mortgage that was taken out on this home.Purchase Details
Home Financials for this Owner
Home Financials are based on the most recent Mortgage that was taken out on this home.Similar Homes in Allentown, PA
Home Values in the Area
Average Home Value in this Area
Purchase History
| Date | Type | Sale Price | Title Company |
|---|---|---|---|
| Deed | $304,000 | First United Land Transfer | |
| Deed | $175,000 | None Available |
Mortgage History
| Date | Status | Loan Amount | Loan Type |
|---|---|---|---|
| Open | $288,800 | New Conventional | |
| Previous Owner | $104,000 | New Conventional | |
| Previous Owner | $110,000 | Purchase Money Mortgage |
Property History
| Date | Event | Price | Change | Sq Ft Price |
|---|---|---|---|---|
| 06/02/2025 06/02/25 | Sold | $304,000 | +1.3% | $248 / Sq Ft |
| 05/03/2025 05/03/25 | Pending | -- | -- | -- |
| 04/25/2025 04/25/25 | For Sale | $300,000 | -- | $245 / Sq Ft |
Tax History Compared to Growth
Tax History
| Year | Tax Paid | Tax Assessment Tax Assessment Total Assessment is a certain percentage of the fair market value that is determined by local assessors to be the total taxable value of land and additions on the property. | Land | Improvement |
|---|---|---|---|---|
| 2025 | $4,505 | $138,000 | $12,800 | $125,200 |
| 2024 | $4,505 | $138,000 | $12,800 | $125,200 |
| 2023 | $4,505 | $138,000 | $12,800 | $125,200 |
| 2022 | $4,348 | $138,000 | $125,200 | $12,800 |
| 2021 | $4,261 | $138,000 | $12,800 | $125,200 |
| 2020 | $4,151 | $138,000 | $12,800 | $125,200 |
| 2019 | $4,084 | $138,000 | $12,800 | $125,200 |
| 2018 | $3,809 | $138,000 | $12,800 | $125,200 |
| 2017 | $3,713 | $138,000 | $12,800 | $125,200 |
| 2016 | -- | $138,000 | $12,800 | $125,200 |
| 2015 | -- | $138,000 | $12,800 | $125,200 |
| 2014 | -- | $138,000 | $12,800 | $125,200 |
Agents Affiliated with this Home
-
Tim George

Seller's Agent in 2025
Tim George
CENTURY 21 Pinnacle
(610) 393-6760
1 in this area
76 Total Sales
-
Paula George
P
Seller Co-Listing Agent in 2025
Paula George
CENTURY 21 Pinnacle
(610) 657-4406
1 in this area
40 Total Sales
-
Barrington Virgo

Buyer's Agent in 2025
Barrington Virgo
Real of Pennsylvania
(484) 426-3741
2 in this area
42 Total Sales
Map
Source: Greater Lehigh Valley REALTORS®
MLS Number: 756188
APN: 549626333029-1
- 518 S Glenwood St
- 2144 W Gordon St
- 330 S 18th St
- 314 S Saint Cloud St
- 871 Robin Hood Dr
- 2730 W Chew St Unit 2736
- 43 N 17th St
- 2895 Hamilton Blvd Unit 104
- 502 N 27th St
- 2441 W Tilghman St
- 525-527 N Main St
- 525 N Main St Unit 527
- 2203 W Washington St
- 127 N 31st St
- 736 N 19th St
- 1845 Lehigh Pkwy N
- 1446 W Chew St
- 81 S Cedar Crest Blvd
- 605 1/2 N 16th St
- 1616 W Tilghman St
