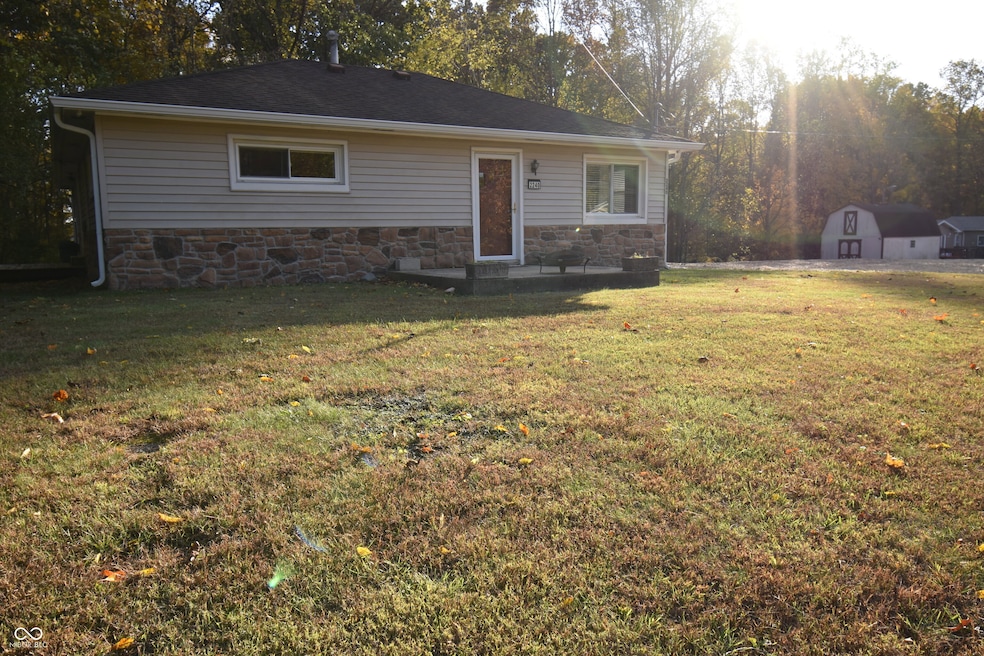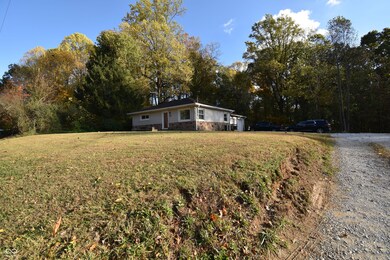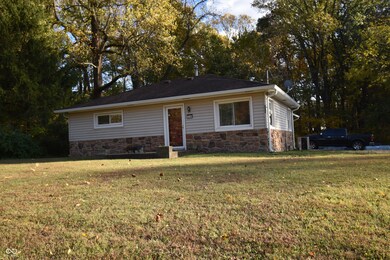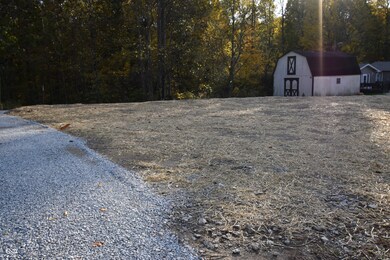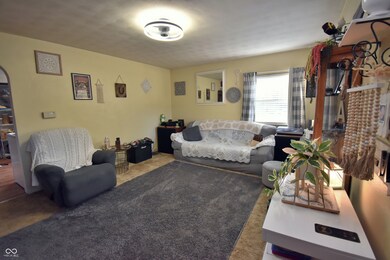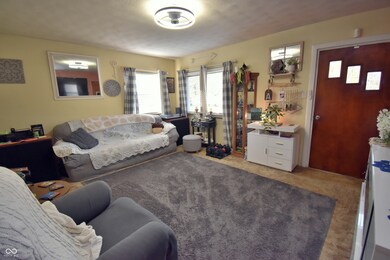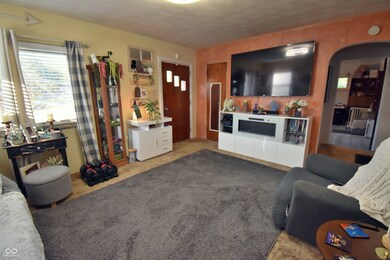2240 Wilbur Rd Martinsville, IN 46151
Estimated payment $1,443/month
Highlights
- Mature Trees
- Corner Lot
- 2 Car Attached Garage
- Ranch Style House
- No HOA
- Eat-In Kitchen
About This Home
Welcome to this charming and well-cared-for 3-bedroom, 1-bath ranch home set on 2.27 peaceful acres on the quiet backside of Lake Edgewood. Enjoy the perfect balance of country serenity and everyday convenience, with schools, shopping, and entertainment just minutes away. Recent updates add value and comfort, including a new Presby septic system, newer gutters, soffits, garage doors, and garbage disposal. The master and second bedrooms feature new flooring, while the basement stairs have been rebuilt for added safety and durability. Energy efficiency shines through with new LED lighting, an updated thermostat, and a new attic fan. Updated plumbing provides peace of mind for years to come. Outside, you'll find a mini barn for all your storage or hobby needs, along with a convenient pass-through garage- ideal for vehicles, lawn equipment, or a workshop. Enjoy the best of both worlds-quiet country living with city conveniences just around the corner. This inviting property is ready to welcome you home!
Home Details
Home Type
- Single Family
Est. Annual Taxes
- $978
Year Built
- Built in 1955
Lot Details
- 2.27 Acre Lot
- Rural Setting
- Corner Lot
- Mature Trees
- Wooded Lot
Parking
- 2 Car Attached Garage
Home Design
- Ranch Style House
- Block Foundation
- Vinyl Construction Material
Interior Spaces
- 1,274 Sq Ft Home
- Woodwork
- Paddle Fans
- Entrance Foyer
- Combination Kitchen and Dining Room
- Unfinished Basement
- Basement Storage
- Attic Access Panel
- Laundry on main level
Kitchen
- Eat-In Kitchen
- Electric Oven
- Dishwasher
- Disposal
Flooring
- Carpet
- Laminate
- Vinyl
Bedrooms and Bathrooms
- 3 Bedrooms
- 1 Full Bathroom
Outdoor Features
- Outdoor Storage
Schools
- Centerton Elementary School
- John R. Wooden Middle School
- Bell Intermediate Academy
- Martinsville High School
Utilities
- Forced Air Heating and Cooling System
- Heating System Powered By Leased Propane
- Heating System Uses Propane
Community Details
- No Home Owners Association
Listing and Financial Details
- Assessor Parcel Number 550920300020000014
Map
Home Values in the Area
Average Home Value in this Area
Tax History
| Year | Tax Paid | Tax Assessment Tax Assessment Total Assessment is a certain percentage of the fair market value that is determined by local assessors to be the total taxable value of land and additions on the property. | Land | Improvement |
|---|---|---|---|---|
| 2024 | $978 | $205,200 | $77,100 | $128,100 |
| 2023 | $744 | $173,200 | $52,200 | $121,000 |
| 2022 | $617 | $157,200 | $52,200 | $105,000 |
| 2021 | $453 | $131,900 | $38,900 | $93,000 |
| 2020 | $393 | $123,500 | $33,800 | $89,700 |
| 2019 | $377 | $114,500 | $33,800 | $80,700 |
| 2018 | $286 | $98,700 | $33,800 | $64,900 |
| 2017 | $268 | $95,500 | $33,800 | $61,700 |
| 2016 | $224 | $84,400 | $27,100 | $57,300 |
| 2014 | $181 | $86,000 | $27,800 | $58,200 |
| 2013 | $181 | $86,000 | $27,800 | $58,200 |
Property History
| Date | Event | Price | List to Sale | Price per Sq Ft |
|---|---|---|---|---|
| 10/31/2025 10/31/25 | For Sale | $260,000 | -- | $204 / Sq Ft |
Purchase History
| Date | Type | Sale Price | Title Company |
|---|---|---|---|
| Warranty Deed | -- | -- | |
| Sheriffs Deed | $101,673 | -- |
Mortgage History
| Date | Status | Loan Amount | Loan Type |
|---|---|---|---|
| Previous Owner | $83,500 | Adjustable Rate Mortgage/ARM |
Source: MIBOR Broker Listing Cooperative®
MLS Number: 22071216
APN: 55-09-20-300-020.000-014
- 0 E White Oak Unit MBR22050248
- 880 Riverview Dr
- Norway Plan at Hanna Farms - Arbor Series
- Empress Plan at Hanna Farms - Arbor Series
- Cooper Plan at Hanna Farms - Arbor Series
- 1128 S Thomas Dr
- Ashton Plan at Hanna Farms - Arbor Series
- Chestnut Plan at Hanna Farms - Arbor Series
- Palmetto Plan at Hanna Farms - Arbor Series
- Bradford Plan at Hanna Farms - Arbor Series
- Spruce Plan at Hanna Farms - Arbor Series
- Aspen II Plan at Hanna Farms - Arbor Series
- Walnut Plan at Hanna Farms - Arbor Series
- 2770 State Road 67 N
- 2200 Norwich Place
- 1715 Orchard Hills Rd
- 1675 Lincoln Hill Rd
- 2975 Grizzly Ln
- 2131 N Wolf Den Ln
- 2101 N Wolf Cove
- 388 Country View Ct
- 902 E Bunker Hill Rd
- 132 E Center Dr
- 10911 N Longbranch St
- 11204 N Sashing Way
- 11361 N Creekside Dr
- 11275 N Quillow Way
- 2908 E County Road 1000 S
- 890 Edgewood Dr
- 509 Village Blvd
- 13076 N Becks Grove Dr
- 7320 E Wiser Ave
- 582 N 5th St
- 6392 E Pemboke Ct
- 6412 E Pemboke Ct
- 8680 Walnut Grove Dr
- 6531 E Daisy Hill Ct
- 6531 E Daisy Hill Ct
- 6531 E Daisy Hill Ct
- 9209 Stones Bluff Place
