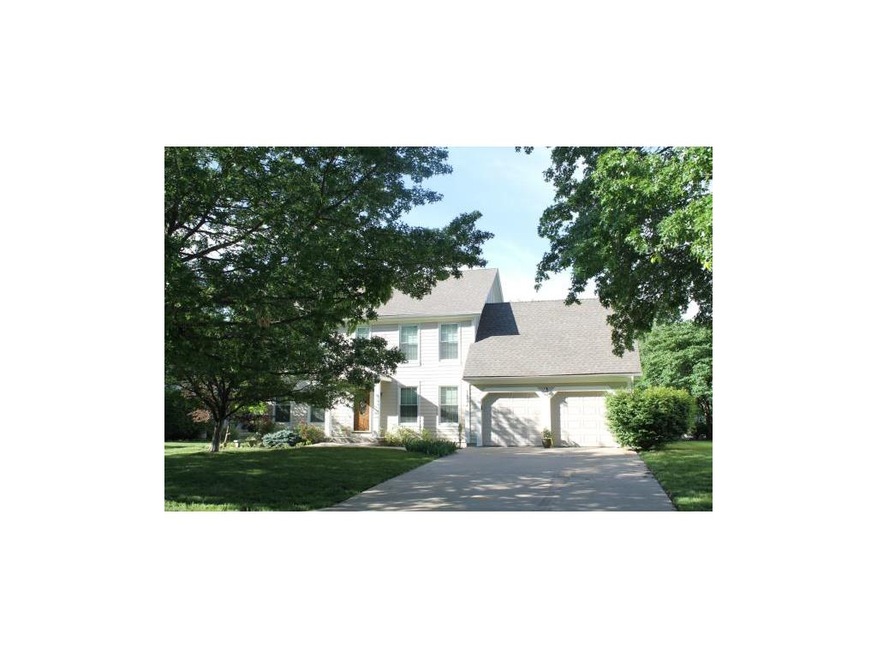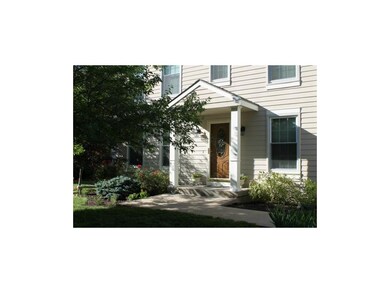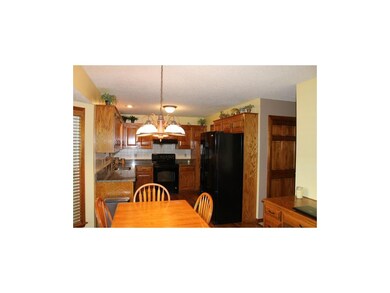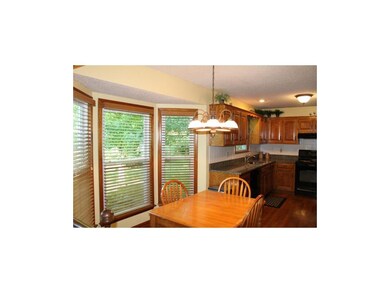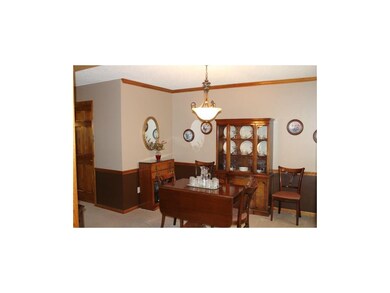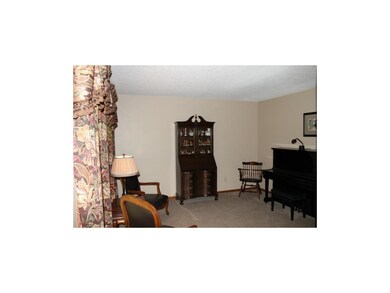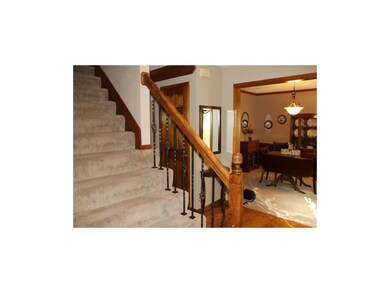
22408 W 53rd Terrace Shawnee, KS 66226
Highlights
- Recreation Room
- Vaulted Ceiling
- Granite Countertops
- Prairie Ridge Elementary School Rated A
- Wood Flooring
- Community Pool
About This Home
As of November 2021Lovely 2-story~ hardwood flooring, large cntry kitch w/silestone countertops, newer dishwasher & stove, pantry & desk. Gr room w/beautiful built-ins, brick fireplace, wrought iron spindles & updated fixtrs. Formal dining & living. Lrg master bed/bath, soaker tub, 2 walk-in closets! Finshd LL, newer HVAC, new vinyl windows. Nghbrhd pool & play area! All windows are new with transferable warranty!!! Newer frig is negotiable. Window treatments stay in dining & living room. Beautiful tree lined street, patio and mature trees for privacy in back. All room sizes approximate.
Last Agent to Sell the Property
Compass Realty Group License #SP00053700 Listed on: 06/14/2013

Home Details
Home Type
- Single Family
Est. Annual Taxes
- $2,642
Year Built
- Built in 1988
HOA Fees
- $29 Monthly HOA Fees
Parking
- 2 Car Attached Garage
- Front Facing Garage
- Garage Door Opener
Home Design
- Composition Roof
- Board and Batten Siding
Interior Spaces
- Wet Bar: Carpet, Ceiling Fan(s), Shower Over Tub, Ceramic Tiles, Double Vanity, Separate Shower And Tub, Walk-In Closet(s), All Window Coverings, Built-in Features, Fireplace, Shades/Blinds, Hardwood, Pantry
- Built-In Features: Carpet, Ceiling Fan(s), Shower Over Tub, Ceramic Tiles, Double Vanity, Separate Shower And Tub, Walk-In Closet(s), All Window Coverings, Built-in Features, Fireplace, Shades/Blinds, Hardwood, Pantry
- Vaulted Ceiling
- Ceiling Fan: Carpet, Ceiling Fan(s), Shower Over Tub, Ceramic Tiles, Double Vanity, Separate Shower And Tub, Walk-In Closet(s), All Window Coverings, Built-in Features, Fireplace, Shades/Blinds, Hardwood, Pantry
- Skylights
- Fireplace With Gas Starter
- Shades
- Plantation Shutters
- Drapes & Rods
- Great Room with Fireplace
- Formal Dining Room
- Recreation Room
- Finished Basement
- Basement Fills Entire Space Under The House
- Storm Windows
- Laundry Room
Kitchen
- Country Kitchen
- Free-Standing Range
- Recirculated Exhaust Fan
- Dishwasher
- Granite Countertops
- Laminate Countertops
- Disposal
Flooring
- Wood
- Wall to Wall Carpet
- Linoleum
- Laminate
- Stone
- Ceramic Tile
- Luxury Vinyl Plank Tile
- Luxury Vinyl Tile
Bedrooms and Bathrooms
- 4 Bedrooms
- Cedar Closet: Carpet, Ceiling Fan(s), Shower Over Tub, Ceramic Tiles, Double Vanity, Separate Shower And Tub, Walk-In Closet(s), All Window Coverings, Built-in Features, Fireplace, Shades/Blinds, Hardwood, Pantry
- Walk-In Closet: Carpet, Ceiling Fan(s), Shower Over Tub, Ceramic Tiles, Double Vanity, Separate Shower And Tub, Walk-In Closet(s), All Window Coverings, Built-in Features, Fireplace, Shades/Blinds, Hardwood, Pantry
- Double Vanity
- Carpet
Schools
- Prairie Ridge Elementary School
- Mill Valley High School
Additional Features
- Enclosed patio or porch
- City Lot
- Forced Air Heating and Cooling System
Listing and Financial Details
- Assessor Parcel Number QP92000004 0018
Community Details
Overview
- Association fees include trash pick up
- Woodsonia Subdivision
Recreation
- Community Pool
Ownership History
Purchase Details
Home Financials for this Owner
Home Financials are based on the most recent Mortgage that was taken out on this home.Purchase Details
Home Financials for this Owner
Home Financials are based on the most recent Mortgage that was taken out on this home.Similar Homes in Shawnee, KS
Home Values in the Area
Average Home Value in this Area
Purchase History
| Date | Type | Sale Price | Title Company |
|---|---|---|---|
| Warranty Deed | -- | Continental Title Company | |
| Warranty Deed | -- | Chicago Title |
Mortgage History
| Date | Status | Loan Amount | Loan Type |
|---|---|---|---|
| Open | $346,750 | New Conventional | |
| Previous Owner | $186,917 | New Conventional | |
| Previous Owner | $191,900 | FHA | |
| Previous Owner | $85,000 | New Conventional | |
| Previous Owner | $48,000 | Credit Line Revolving |
Property History
| Date | Event | Price | Change | Sq Ft Price |
|---|---|---|---|---|
| 11/04/2021 11/04/21 | Sold | -- | -- | -- |
| 10/08/2021 10/08/21 | Pending | -- | -- | -- |
| 09/14/2021 09/14/21 | For Sale | $350,000 | +70.8% | $138 / Sq Ft |
| 08/14/2013 08/14/13 | Sold | -- | -- | -- |
| 07/02/2013 07/02/13 | Pending | -- | -- | -- |
| 06/12/2013 06/12/13 | For Sale | $204,950 | -- | $103 / Sq Ft |
Tax History Compared to Growth
Tax History
| Year | Tax Paid | Tax Assessment Tax Assessment Total Assessment is a certain percentage of the fair market value that is determined by local assessors to be the total taxable value of land and additions on the property. | Land | Improvement |
|---|---|---|---|---|
| 2024 | $5,218 | $44,931 | $8,016 | $36,915 |
| 2023 | $5,270 | $44,828 | $8,016 | $36,812 |
| 2022 | $5,037 | $41,975 | $6,966 | $35,009 |
| 2021 | $4,285 | $34,293 | $6,966 | $27,327 |
| 2020 | $3,984 | $31,591 | $6,337 | $25,254 |
| 2019 | $3,897 | $30,441 | $5,510 | $24,931 |
| 2018 | $3,410 | $27,347 | $5,510 | $21,837 |
| 2017 | $3,575 | $26,990 | $4,787 | $22,203 |
| 2016 | $3,392 | $25,288 | $4,564 | $20,724 |
| 2015 | $3,285 | $24,127 | $4,564 | $19,563 |
| 2013 | -- | $19,101 | $4,564 | $14,537 |
Agents Affiliated with this Home
-

Seller's Agent in 2021
Majid Ghavami
ReeceNichols- Leawood Town Center
(913) 980-2434
15 in this area
296 Total Sales
-

Seller Co-Listing Agent in 2021
Rob Ellerman
ReeceNichols - Lees Summit
(816) 304-4434
98 in this area
5,209 Total Sales
-

Buyer's Agent in 2021
Natalie Brooke Graessle
Compass Realty Group
(803) 394-1515
7 in this area
37 Total Sales
-
V
Seller's Agent in 2013
Vicki Stephens
Compass Realty Group
(816) 280-2773
6 in this area
27 Total Sales
Map
Source: Heartland MLS
MLS Number: 1835452
APN: QP92000004-0018
- 22405 W 52nd Terrace
- 5231 Chouteau St
- 22030 W 51st Terrace
- 22217 W 51st St
- 22116 W 51st St
- 5009 Payne St
- 22102 W 57th Terrace
- 5604 Payne St
- 22929 W 49th St
- 22404 W 58th Terrace
- 21607 W 51st St
- 22122 W 58th St
- 21526 W 51st Terrace
- 21509 W 52nd St
- 23317 W 52nd Terrace
- 5722 Payne St
- 5726 Payne St
- 5827 Roundtree St
- 5323 Kenton St
- 5335 Kenton Rd
