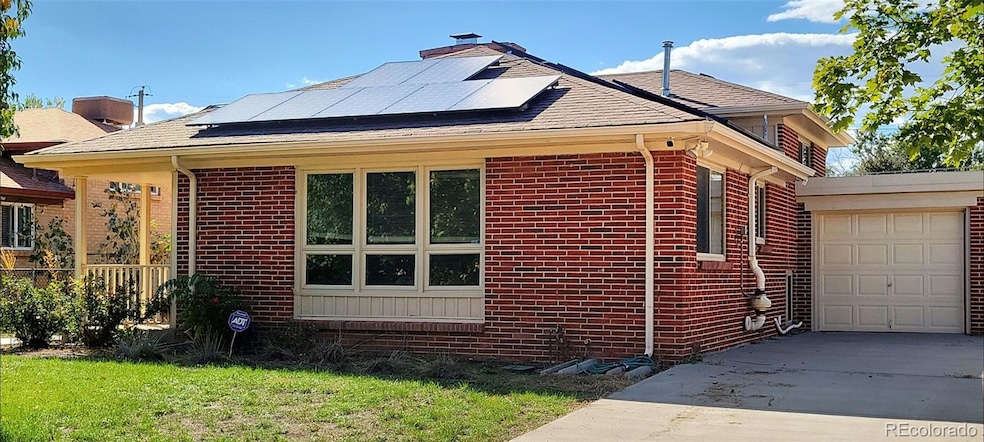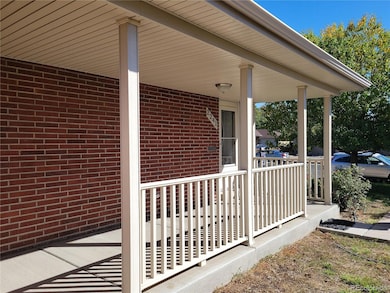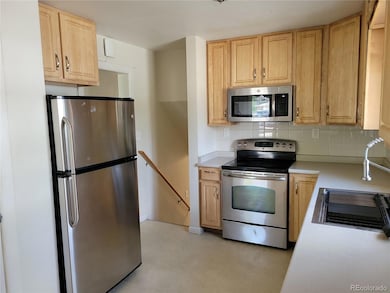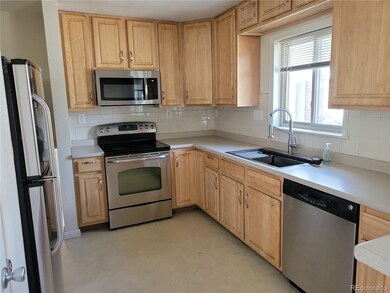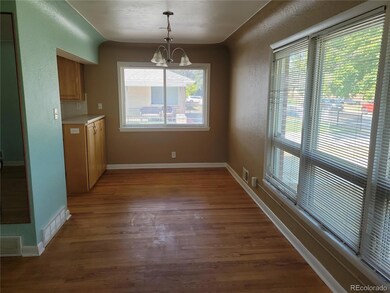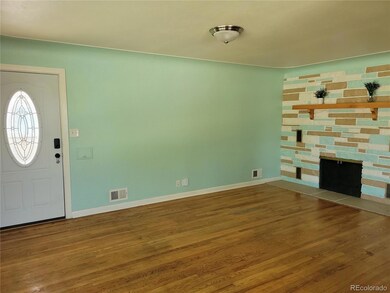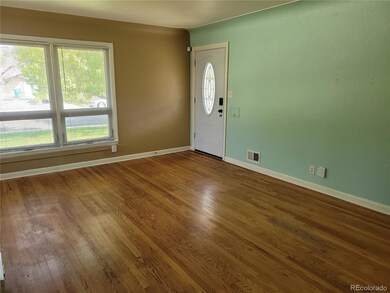2241 Oakland St Aurora, CO 80010
North Aurora NeighborhoodEstimated payment $2,412/month
Highlights
- Primary Bedroom Suite
- Wood Flooring
- No HOA
- Traditional Architecture
- Private Yard
- Front Porch
About This Home
Discover this delightful brick home nestled in a peaceful, well-established neighborhood just minutes from the Anschutz Medical Campus and Children’s Hospital. Full of charm and personality, this lovingly cared for property offers a spacious backyard perfect for gardening, entertaining, or simply relaxing on a sunny weekend. Inside, warm hardwood floors and abundant natural light create an inviting atmosphere. The functional floor plan connects the living and dining areas seamlessly to a kitchen filled with character, including all appliances and classic vintage details. Looking for extra storage or a place to tinker? The large backyard shed complete with electricity, is ideal for a workshop, hobby space, or additional storage. Major upgrades have already been taken care of, including a high-efficiency furnace, central A/C, E-Star-rated windows, newer roof with solar panels. Commuters will love the quick access to I-225, with the A-Line RTD light rail station just minutes away and Denver International Airport only 15 minutes from your door. You're also a short drive from Stanley Marketplace, Central Park, local dining, shopping, and parks. Whether you're a first-time buyer, downsizing, or investing, this home offers smart updates, flexible space, and exceptional value in a prime location.
Listing Agent
Denver Premier Real Estate Brokerage Phone: 720-364-8775 License #040026760 Listed on: 10/01/2025
Home Details
Home Type
- Single Family
Est. Annual Taxes
- $2,376
Year Built
- Built in 1953 | Remodeled
Lot Details
- 7,620 Sq Ft Lot
- East Facing Home
- Property is Fully Fenced
- Front Yard Sprinklers
- Private Yard
Parking
- 1 Car Attached Garage
- Parking Storage or Cabinetry
- Exterior Access Door
Home Design
- Traditional Architecture
- Tri-Level Property
- Brick Exterior Construction
- Frame Construction
- Composition Roof
Interior Spaces
- 1,486 Sq Ft Home
- Double Pane Windows
- Living Room
- Wood Flooring
- Finished Basement
- Basement Fills Entire Space Under The House
Kitchen
- Oven
- Range
- Microwave
- Dishwasher
Bedrooms and Bathrooms
- 3 Bedrooms
- Primary Bedroom Suite
- 2 Bathrooms
Home Security
- Home Security System
- Radon Detector
- Carbon Monoxide Detectors
- Fire and Smoke Detector
Eco-Friendly Details
- Smoke Free Home
- Smart Irrigation
Outdoor Features
- Front Porch
Schools
- Montview Elementary School
- North Middle School
- Aurora Central High School
Utilities
- Forced Air Heating and Cooling System
- 220 Volts
- 110 Volts
- Natural Gas Connected
- Cable TV Available
Community Details
- No Home Owners Association
- Cox Subdivision
Listing and Financial Details
- Exclusions: Sellers personal property
- Assessor Parcel Number R0095992
Map
Home Values in the Area
Average Home Value in this Area
Tax History
| Year | Tax Paid | Tax Assessment Tax Assessment Total Assessment is a certain percentage of the fair market value that is determined by local assessors to be the total taxable value of land and additions on the property. | Land | Improvement |
|---|---|---|---|---|
| 2024 | $2,376 | $23,130 | $5,000 | $18,130 |
| 2023 | $1,694 | $26,380 | $5,210 | $21,170 |
| 2022 | $2,599 | $22,870 | $5,350 | $17,520 |
| 2021 | $2,709 | $22,870 | $5,350 | $17,520 |
| 2020 | $2,804 | $23,760 | $5,510 | $18,250 |
| 2019 | $2,799 | $23,760 | $5,510 | $18,250 |
| 2018 | $2,141 | $18,100 | $4,320 | $13,780 |
| 2017 | $1,902 | $18,100 | $4,320 | $13,780 |
| 2016 | $1,297 | $12,240 | $2,470 | $9,770 |
| 2015 | $1,256 | $12,240 | $2,470 | $9,770 |
| 2014 | $1,046 | $10,030 | $1,830 | $8,200 |
Property History
| Date | Event | Price | List to Sale | Price per Sq Ft |
|---|---|---|---|---|
| 10/01/2025 10/01/25 | For Sale | $420,000 | -- | $283 / Sq Ft |
Purchase History
| Date | Type | Sale Price | Title Company |
|---|---|---|---|
| Special Warranty Deed | $138,000 | Fidelity National Title Insu | |
| Trustee Deed | -- | None Available | |
| Interfamily Deed Transfer | -- | -- | |
| Warranty Deed | $143,000 | Title America | |
| Joint Tenancy Deed | $88,000 | Stewart Title | |
| Interfamily Deed Transfer | -- | Stewart Title |
Mortgage History
| Date | Status | Loan Amount | Loan Type |
|---|---|---|---|
| Open | $77,330 | FHA | |
| Previous Owner | $144,000 | No Value Available | |
| Previous Owner | $141,355 | FHA | |
| Previous Owner | $66,000 | No Value Available | |
| Closed | $3,000 | No Value Available |
Source: REcolorado®
MLS Number: 9635515
APN: 1823-35-1-19-015
- 2340 Oswego St
- 1990 Newark St
- 1945 Nome St
- 2521 Moline St
- 11589 E 25th Dr
- 2045 Lima St
- 1781 N Oakland St
- 1772 Oakland St
- 1967 Macon St
- 1764 Newark St
- 1764 Oswego St
- 1772 Moline St
- 11571 E 26th Ave
- 11185 E 25th Ave
- 11336 E 27th Ave
- 11515 E 17th Ave
- 11087 Montview Blvd
- 2391 Kingston St
- 11120 E 26th Ave
- 1732 Lansing St
- 2241 N Moline St
- 11700 E 26th Ave
- 2517 Kingston St Unit 2
- 1655 Oakland St
- 2834 Macon Way
- 2544 Joliet St Unit C
- 11300 E 16th Ave
- 1536 Macon St
- 12170 E 30th Ave
- 2032 Ironton St
- 1794 Ironton St
- 2100 N Ursula St
- 13021 E 21st Ave
- 12600 E Colfax Ave
- 12600 E Colfax Ave Unit 1C
- 2375 Hanover St
- 1320 Quari St
- 1399 Scranton St
- 1308 Moline St Unit 1308
- 3191 Troy St
