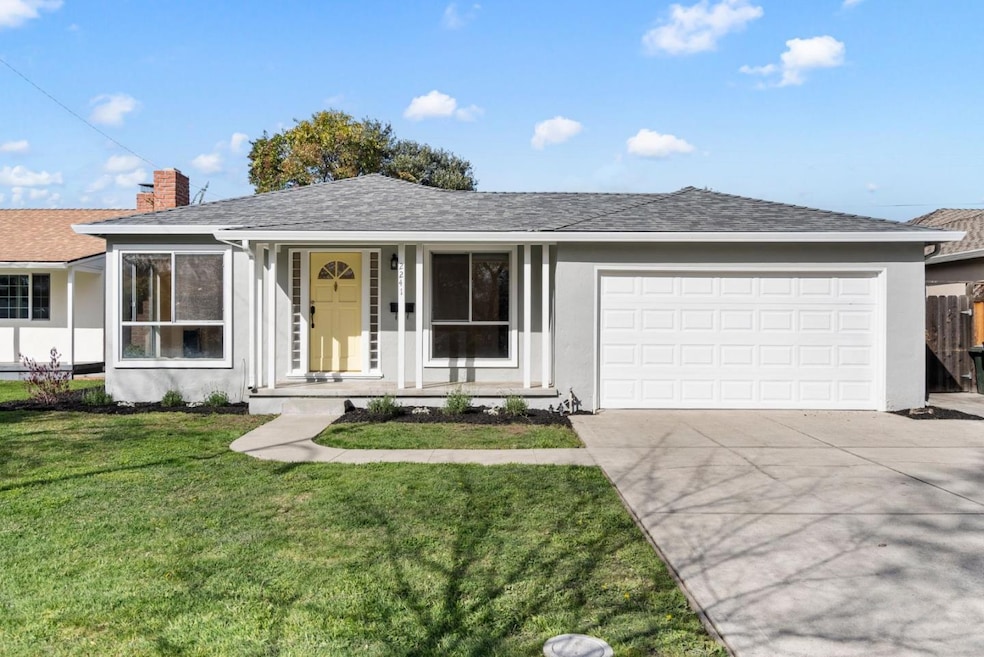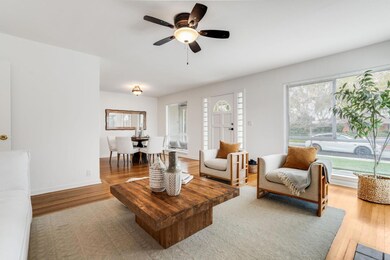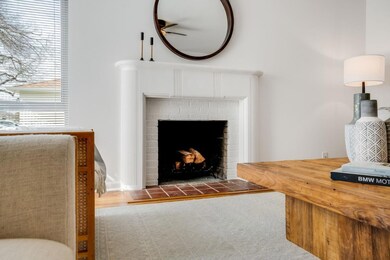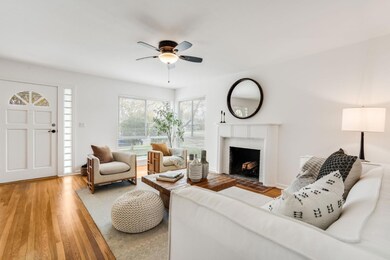
2241 W Hedding St San Jose, CA 95128
Cory NeighborhoodHighlights
- Wood Flooring
- Eat-In Kitchen
- Separate Family Room
- Formal Dining Room
- Ceiling Fan
- Wood Burning Fireplace
About This Home
As of April 2025Discover the charm of 2241 West Hedding Street, nestled in on the "Quiet" part of West Hedding Street located in the coveted Central San Jose neighborhood! The home offers three spacious bedrooms and two bathrooms, including a primary suite with a private shower and direct backyard access. Fresh exterior paint job and newly landscaped front yard set the stage, with a large lawn, a quaint front porch, and a cheerful yellow door making a memorable first impression. Inside offers 1,200 square feet of living space, showcasing real hardwood floors that flow throughout and large windows that bathe the home in natural light. The inviting family room features a stunning fireplace and seamlessly connects to the formal dining area. The kitchen boasts white cabinetry, tile counters, and a full suite of appliances- all with a scenic backyard view. The beautifully revitalized backyard is a true retreat, featuring a patio, lush grass, and a wood deck- perfect for entertaining. A two-car attached garage with laundry space adds convenience. Ideally situated near the Rose Garden, The Alameda, Valley Fair, Santana Row, Bellermine College Prep, and Zanottos. Easy access to tech companies and major freeways make this location even more appealing. Don't miss the chance to call this gem home!
Last Buyer's Agent
Piyawan Rungsuk
Redfin License #01958374

Home Details
Home Type
- Single Family
Est. Annual Taxes
- $5,366
Year Built
- Built in 1951
Lot Details
- 5,667 Sq Ft Lot
- Zoning described as R1
Parking
- 2 Car Garage
- On-Street Parking
Home Design
- Raised Foundation
- Composition Roof
- Concrete Perimeter Foundation
Interior Spaces
- 1,200 Sq Ft Home
- 1-Story Property
- Ceiling Fan
- Wood Burning Fireplace
- Separate Family Room
- Formal Dining Room
- Wood Flooring
- Eat-In Kitchen
- Laundry in Garage
Bedrooms and Bathrooms
- 3 Bedrooms
- 2 Full Bathrooms
Utilities
- Wall Furnace
Listing and Financial Details
- Assessor Parcel Number 274-33-044
Ownership History
Purchase Details
Home Financials for this Owner
Home Financials are based on the most recent Mortgage that was taken out on this home.Purchase Details
Purchase Details
Similar Homes in San Jose, CA
Home Values in the Area
Average Home Value in this Area
Purchase History
| Date | Type | Sale Price | Title Company |
|---|---|---|---|
| Grant Deed | $1,548,000 | Orange Coast Title | |
| Interfamily Deed Transfer | -- | None Available | |
| Interfamily Deed Transfer | -- | -- |
Mortgage History
| Date | Status | Loan Amount | Loan Type |
|---|---|---|---|
| Open | $1,238,400 | New Conventional |
Property History
| Date | Event | Price | Change | Sq Ft Price |
|---|---|---|---|---|
| 04/29/2025 04/29/25 | Sold | $1,548,000 | +3.3% | $1,290 / Sq Ft |
| 03/29/2025 03/29/25 | Pending | -- | -- | -- |
| 02/19/2025 02/19/25 | For Sale | $1,498,000 | -- | $1,248 / Sq Ft |
Tax History Compared to Growth
Tax History
| Year | Tax Paid | Tax Assessment Tax Assessment Total Assessment is a certain percentage of the fair market value that is determined by local assessors to be the total taxable value of land and additions on the property. | Land | Improvement |
|---|---|---|---|---|
| 2024 | $5,366 | $329,288 | $147,165 | $182,123 |
| 2023 | $5,366 | $322,832 | $144,280 | $178,552 |
| 2022 | $5,189 | $316,502 | $141,451 | $175,051 |
| 2021 | $5,042 | $310,297 | $138,678 | $171,619 |
| 2020 | $4,893 | $307,117 | $137,257 | $169,860 |
| 2019 | $4,771 | $301,096 | $134,566 | $166,530 |
| 2018 | $4,708 | $295,193 | $131,928 | $163,265 |
| 2017 | $4,659 | $289,406 | $129,342 | $160,064 |
| 2016 | $4,509 | $283,732 | $126,806 | $156,926 |
| 2015 | $4,469 | $279,471 | $124,902 | $154,569 |
| 2014 | $4,043 | $273,998 | $122,456 | $151,542 |
Agents Affiliated with this Home
-
Joseph Portale

Seller's Agent in 2025
Joseph Portale
Compass
(408) 483-0552
2 in this area
142 Total Sales
-

Buyer's Agent in 2025
Piyawan Rungsuk
Redfin
(650) 521-1057
Map
Source: MLSListings
MLS Number: ML81994673
APN: 274-33-044
- 2311 W Hedding St
- 589 N Monroe St Unit 4
- 2039 Bel Air Ave
- 2316 Tulip Rd
- 2276 Newhall St
- 1868 Davis St
- 2289 Newhall St
- 1856 Mcdaniel Ave
- 2565 Forest Ave
- 2044 Worthington Cir
- 163 Roxbury St
- 334 Santana Row Unit 325
- 334 Santana Row Unit 305
- 2013 Worthington Cir
- 2319 Los Coches Ave
- 151 Topeka Ave
- 2473 Olive Ave
- 18 Rousseau Place
- 1925 Cleveland Ave
- 333 Santana Row Unit 224





