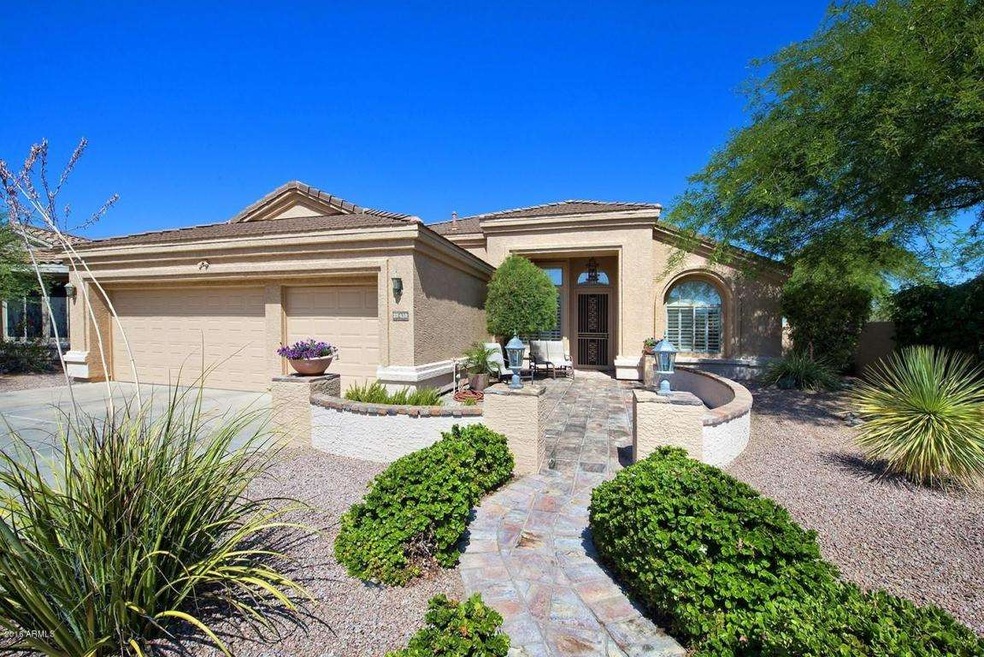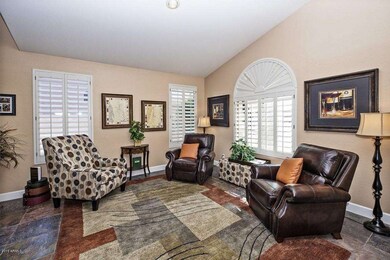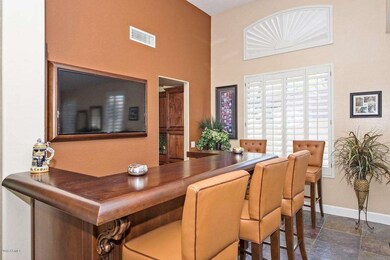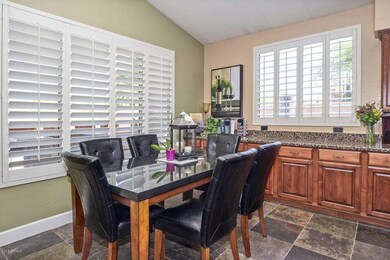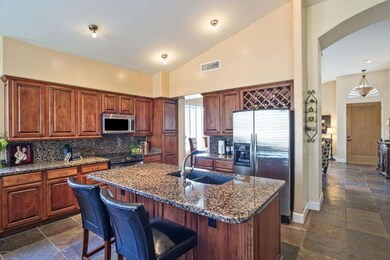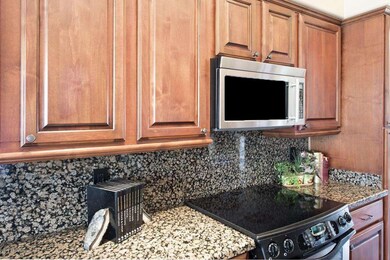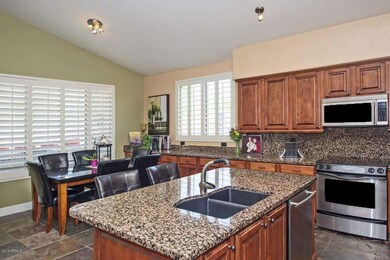
22410 N 46th Place Phoenix, AZ 85050
Desert Ridge NeighborhoodHighlights
- Vaulted Ceiling
- Granite Countertops
- Double Pane Windows
- Desert Trails Elementary School Rated A
- Eat-In Kitchen
- Wet Bar
About This Home
As of November 2019Fabulous 4 bedroom/ 2 bathroom/ 3-car garage home located in Desert Ridge. This home boasts upgrades throughout- slate flooring, remodeled kitchen in 2010(cabinets and granite countertops), updated bathrooms in 2014(master includes double sinks, soaking tub, and over sized shower) partial HVAC update in 2011, bar addition in family room, garage cabinets and highly upgraded backyard with turf grass and putting green while backing to walking and biking paths within the community. Just minutes away from shopping, restaurants, entertainment, Marriott Resort and Conference Center, Wildfire Golf Club and 101-freeway access. You truly will not be disappointed with this home as it is MOVE-IN READY!
Last Agent to Sell the Property
MMRE Advisors License #SA535979000 Listed on: 06/10/2016
Home Details
Home Type
- Single Family
Est. Annual Taxes
- $2,856
Year Built
- Built in 1998
Lot Details
- 8,381 Sq Ft Lot
- Desert faces the front and back of the property
- Wrought Iron Fence
- Block Wall Fence
- Artificial Turf
- Front and Back Yard Sprinklers
- Sprinklers on Timer
Parking
- 3 Car Garage
- Garage Door Opener
Home Design
- Wood Frame Construction
- Tile Roof
- Stucco
Interior Spaces
- 2,089 Sq Ft Home
- 1-Story Property
- Wet Bar
- Vaulted Ceiling
- Double Pane Windows
- Stone Flooring
- Security System Owned
Kitchen
- Eat-In Kitchen
- <<builtInMicrowave>>
- Dishwasher
- Kitchen Island
- Granite Countertops
Bedrooms and Bathrooms
- 4 Bedrooms
- Walk-In Closet
- Remodeled Bathroom
- Primary Bathroom is a Full Bathroom
- 2 Bathrooms
- Dual Vanity Sinks in Primary Bathroom
- Bathtub With Separate Shower Stall
Laundry
- Laundry in unit
- Washer and Dryer Hookup
Accessible Home Design
- No Interior Steps
Outdoor Features
- Patio
- Built-In Barbecue
Schools
- Desert Trails Elementary School
- Explorer Middle School
- Pinnacle High School
Utilities
- Refrigerated Cooling System
- Heating Available
- Water Softener
- High Speed Internet
- Cable TV Available
Listing and Financial Details
- Tax Lot 57
- Assessor Parcel Number 212-32-214
Community Details
Overview
- Property has a Home Owners Association
- First Service Res. Association, Phone Number (480) 551-4300
- Built by Shea
- Desert Ridge Parcel 7.5 Subdivision, Nenport Floorplan
Recreation
- Bike Trail
Ownership History
Purchase Details
Home Financials for this Owner
Home Financials are based on the most recent Mortgage that was taken out on this home.Purchase Details
Home Financials for this Owner
Home Financials are based on the most recent Mortgage that was taken out on this home.Purchase Details
Purchase Details
Home Financials for this Owner
Home Financials are based on the most recent Mortgage that was taken out on this home.Purchase Details
Purchase Details
Similar Homes in Phoenix, AZ
Home Values in the Area
Average Home Value in this Area
Purchase History
| Date | Type | Sale Price | Title Company |
|---|---|---|---|
| Warranty Deed | $493,500 | Old Republic Title Agency | |
| Warranty Deed | $462,500 | Magnus Title Agency | |
| Interfamily Deed Transfer | -- | None Available | |
| Interfamily Deed Transfer | -- | First American Title Ins Co | |
| Interfamily Deed Transfer | -- | First American Title | |
| Deed | $178,215 | First American Title | |
| Warranty Deed | -- | First American Title |
Mortgage History
| Date | Status | Loan Amount | Loan Type |
|---|---|---|---|
| Open | $355,000 | New Conventional | |
| Previous Owner | $415,800 | New Conventional | |
| Previous Owner | $100,000 | Credit Line Revolving | |
| Previous Owner | $163,000 | New Conventional | |
| Closed | $100,000 | No Value Available |
Property History
| Date | Event | Price | Change | Sq Ft Price |
|---|---|---|---|---|
| 11/05/2019 11/05/19 | Sold | $493,500 | -1.3% | $236 / Sq Ft |
| 10/03/2019 10/03/19 | Pending | -- | -- | -- |
| 09/27/2019 09/27/19 | Price Changed | $499,900 | -2.9% | $239 / Sq Ft |
| 09/19/2019 09/19/19 | For Sale | $514,900 | +11.3% | $246 / Sq Ft |
| 08/19/2016 08/19/16 | Sold | $462,500 | -2.6% | $221 / Sq Ft |
| 07/05/2016 07/05/16 | Pending | -- | -- | -- |
| 06/10/2016 06/10/16 | For Sale | $475,000 | -- | $227 / Sq Ft |
Tax History Compared to Growth
Tax History
| Year | Tax Paid | Tax Assessment Tax Assessment Total Assessment is a certain percentage of the fair market value that is determined by local assessors to be the total taxable value of land and additions on the property. | Land | Improvement |
|---|---|---|---|---|
| 2025 | $2,703 | $42,199 | -- | -- |
| 2024 | $3,513 | $40,190 | -- | -- |
| 2023 | $3,513 | $53,010 | $10,600 | $42,410 |
| 2022 | $3,471 | $39,950 | $7,990 | $31,960 |
| 2021 | $3,503 | $37,230 | $7,440 | $29,790 |
| 2020 | $3,384 | $35,360 | $7,070 | $28,290 |
| 2019 | $3,962 | $33,670 | $6,730 | $26,940 |
| 2018 | $3,832 | $32,300 | $6,460 | $25,840 |
| 2017 | $3,673 | $31,210 | $6,240 | $24,970 |
| 2016 | $3,078 | $31,170 | $6,230 | $24,940 |
| 2015 | $2,856 | $31,000 | $6,200 | $24,800 |
Agents Affiliated with this Home
-
Jay Culton

Seller's Agent in 2019
Jay Culton
HomeSmart
(602) 616-5999
78 Total Sales
-
Thuy Pham

Buyer's Agent in 2019
Thuy Pham
HomeSmart
(602) 999-9469
61 Total Sales
-
Dan Williams
D
Buyer Co-Listing Agent in 2019
Dan Williams
Russ Lyon Sotheby's International Realty
(602) 369-4367
44 Total Sales
-
D
Buyer Co-Listing Agent in 2019
Daniel Williams
West USA Realty
-
Trey Martin

Seller's Agent in 2016
Trey Martin
MMRE Advisors
(602) 370-3465
31 Total Sales
-
Kelly Martin

Seller Co-Listing Agent in 2016
Kelly Martin
MMRE Advisors
(602) 930-6661
4 Total Sales
Map
Source: Arizona Regional Multiple Listing Service (ARMLS)
MLS Number: 5455575
APN: 212-32-214
- 4511 E Kirkland Rd
- 4409 E Kirkland Rd
- 4410 E Robin Ln
- 22232 N 48th St
- 22236 N 48th St
- 4635 E Patrick Ln
- 4338 E Hamblin Dr
- 4834 E Robin Ln
- 22432 N 48th St
- 22436 N 48th St
- 22925 N 46th St
- 4208 E Hamblin Dr
- 4605 E Swilling Rd
- 22026 N 44th Place
- 5014 E Kirkland Rd
- 4843 E Estevan Rd
- 4516 E Walter Way
- 21665 N 47th Place
- 4817 E Cielo Grande Ave
- 23126 N 45th Place
