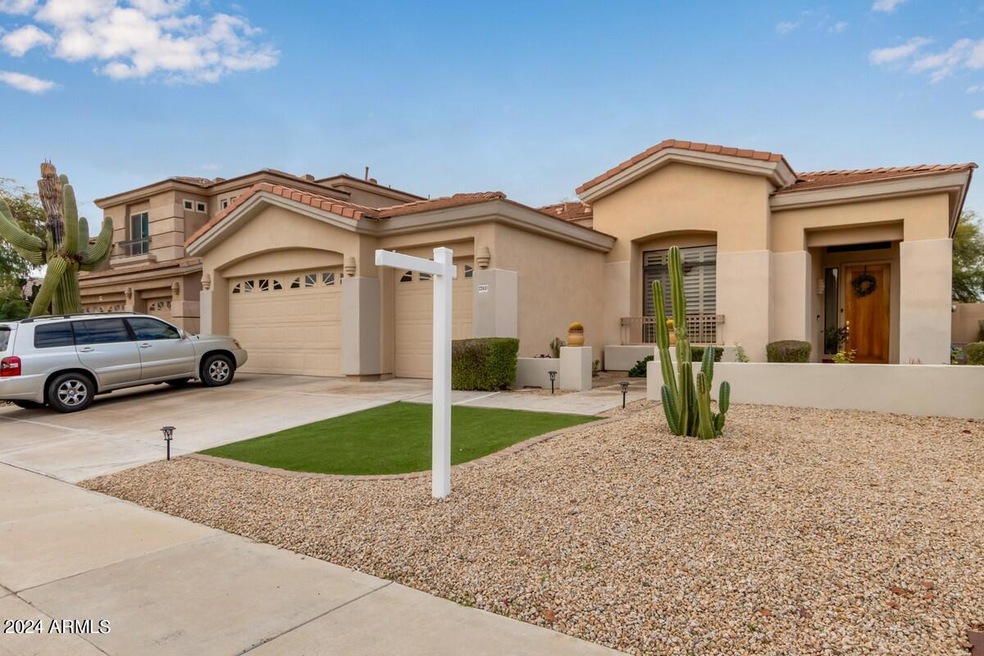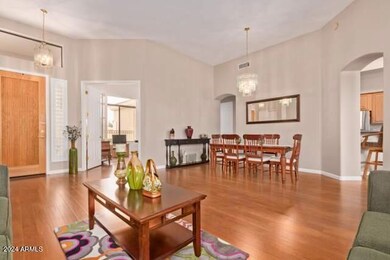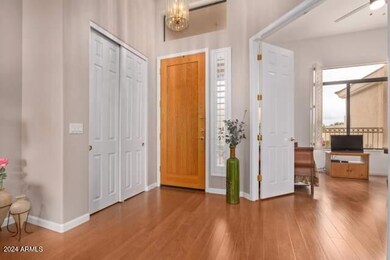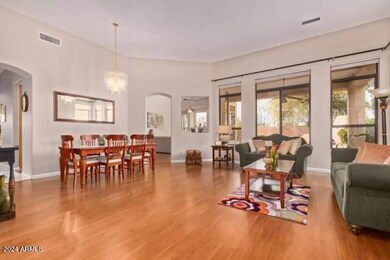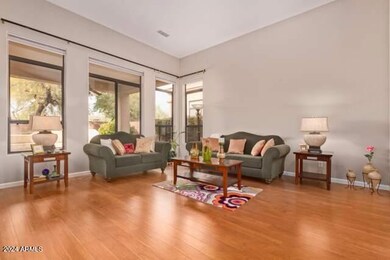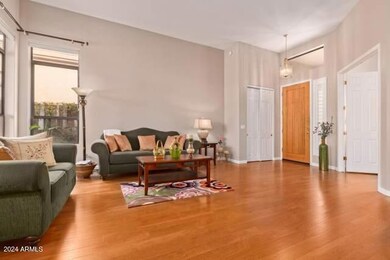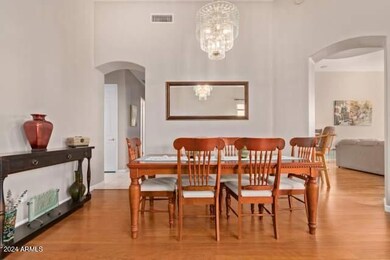
22410 N 48th St Phoenix, AZ 85054
Desert Ridge NeighborhoodEstimated Value: $657,000 - $763,000
Highlights
- Golf Course Community
- Vaulted Ceiling
- Wood Flooring
- Desert Trails Elementary School Rated A
- Outdoor Fireplace
- Covered patio or porch
About This Home
As of March 2024Welcome to this charming 3-bedroom, 2-bathroom home nestled in the highly coveted Desert Ridge neighborhood. Boasting a generous lot size, this immaculate residence offers a refreshing sense of openness and brightness. The interior is adorned with neutral colors, featuring soaring ceilings that enhance the overall spacious feel and beautiful hardwood floors that exude warmth and elegance. Meticulously cared for by its current owners since 2004, this home is a testament to pride of ownership. Recent upgrades include a new roof and air conditioner installed just a year ago, ensuring modern comfort and durability. Situated mere minutes away from shopping, dining, and the vibrant retail hubs of High Street and Desert Ridge Marketplace, this property seamlessly blends convenience with a trendy and chic lifestyle. Secure your piece of this stylish oasis that combines modern upgrades with timeless charm. Don't miss the opportunity to make this Desert Ridge gem your new home.
Home Details
Home Type
- Single Family
Est. Annual Taxes
- $3,067
Year Built
- Built in 1996
Lot Details
- 6,945 Sq Ft Lot
- Desert faces the front and back of the property
- Block Wall Fence
- Artificial Turf
- Front and Back Yard Sprinklers
- Sprinklers on Timer
HOA Fees
- $44 Monthly HOA Fees
Parking
- 3 Car Garage
- Garage Door Opener
Home Design
- Roof Updated in 2022
- Wood Frame Construction
- Tile Roof
- Stucco
Interior Spaces
- 2,074 Sq Ft Home
- 1-Story Property
- Vaulted Ceiling
- Ceiling Fan
- Skylights
- Gas Fireplace
- Family Room with Fireplace
- Built-In Microwave
Flooring
- Wood
- Tile
Bedrooms and Bathrooms
- 3 Bedrooms
- Primary Bathroom is a Full Bathroom
- 2 Bathrooms
- Dual Vanity Sinks in Primary Bathroom
- Bathtub With Separate Shower Stall
Outdoor Features
- Covered patio or porch
- Outdoor Fireplace
Schools
- Desert Trails Elementary School
- Explorer Middle School
- Pinnacle High School
Utilities
- Cooling System Updated in 2022
- Refrigerated Cooling System
- Heating System Uses Natural Gas
- High Speed Internet
- Cable TV Available
Listing and Financial Details
- Tax Lot 89
- Assessor Parcel Number 212-32-847
Community Details
Overview
- Association fees include ground maintenance
- Desert Ridge Association, Phone Number (480) 551-4300
- Built by Elliott
- Desert Ridge Parcel 4.17 Subdivision, Scepter Floorplan
Recreation
- Golf Course Community
- Bike Trail
Ownership History
Purchase Details
Home Financials for this Owner
Home Financials are based on the most recent Mortgage that was taken out on this home.Purchase Details
Home Financials for this Owner
Home Financials are based on the most recent Mortgage that was taken out on this home.Purchase Details
Home Financials for this Owner
Home Financials are based on the most recent Mortgage that was taken out on this home.Purchase Details
Purchase Details
Similar Homes in the area
Home Values in the Area
Average Home Value in this Area
Purchase History
| Date | Buyer | Sale Price | Title Company |
|---|---|---|---|
| Altman Lyudmila | $658,000 | Pioneer Title Agency | |
| Alston Joseph | $319,900 | Capital Title Agency Inc | |
| Stewart William Hiram | $233,000 | Security Title Agency | |
| Bestgen Leonard | $195,000 | Security Title Agency | |
| Elliott Homes Of Arizona Inc | $150,000 | Security Title Agency | |
| Bestgen Leonard | -- | Security Title Agency |
Mortgage History
| Date | Status | Borrower | Loan Amount |
|---|---|---|---|
| Open | Altman Lyudmila | $508,000 | |
| Previous Owner | Alston Joseph | $393,784 | |
| Previous Owner | Alston Joseph | $315,000 | |
| Previous Owner | Alston Joseph | $255,200 | |
| Previous Owner | Stewart William Hiram | $133,000 | |
| Previous Owner | Stewart William Hiram | $165,000 |
Property History
| Date | Event | Price | Change | Sq Ft Price |
|---|---|---|---|---|
| 03/08/2024 03/08/24 | Sold | $658,000 | +1.2% | $317 / Sq Ft |
| 02/08/2024 02/08/24 | Pending | -- | -- | -- |
| 02/05/2024 02/05/24 | Price Changed | $650,000 | -6.5% | $313 / Sq Ft |
| 01/25/2024 01/25/24 | For Sale | $695,000 | -- | $335 / Sq Ft |
Tax History Compared to Growth
Tax History
| Year | Tax Paid | Tax Assessment Tax Assessment Total Assessment is a certain percentage of the fair market value that is determined by local assessors to be the total taxable value of land and additions on the property. | Land | Improvement |
|---|---|---|---|---|
| 2025 | $3,139 | $37,200 | -- | -- |
| 2024 | $3,067 | $35,429 | -- | -- |
| 2023 | $3,067 | $47,270 | $9,450 | $37,820 |
| 2022 | $3,038 | $36,430 | $7,280 | $29,150 |
| 2021 | $3,089 | $33,820 | $6,760 | $27,060 |
| 2020 | $2,983 | $32,500 | $6,500 | $26,000 |
| 2019 | $2,996 | $31,320 | $6,260 | $25,060 |
| 2018 | $2,887 | $29,780 | $5,950 | $23,830 |
| 2017 | $2,757 | $28,620 | $5,720 | $22,900 |
| 2016 | $2,714 | $27,750 | $5,550 | $22,200 |
| 2015 | $2,518 | $27,160 | $5,430 | $21,730 |
Agents Affiliated with this Home
-
Brian Flatley II

Seller's Agent in 2024
Brian Flatley II
eXp Realty
(480) 759-4300
2 in this area
102 Total Sales
-
Kiahve Dennis-Lee
K
Seller Co-Listing Agent in 2024
Kiahve Dennis-Lee
eXp Realty
(503) 951-8498
1 in this area
12 Total Sales
-
Sandra Lunsford

Buyer's Agent in 2024
Sandra Lunsford
Attorneys Realty
(602) 670-5000
1 in this area
75 Total Sales
-
Evisa Given

Buyer Co-Listing Agent in 2024
Evisa Given
Attorneys Realty
(562) 480-5933
1 in this area
13 Total Sales
Map
Source: Arizona Regional Multiple Listing Service (ARMLS)
MLS Number: 6655200
APN: 212-32-847
- 4812 E Daley Ln
- 22432 N 48th St
- 22436 N 48th St
- 22236 N 48th St
- 22634 N 47th Place
- 22232 N 48th St
- 4843 E Estevan Rd
- 4635 E Patrick Ln
- 4817 E Cielo Grande Ave
- 4834 E Robin Ln
- 22925 N 46th St
- 5014 E Kirkland Rd
- 22231 N 51st St
- 4720 E Adobe Dr
- 4516 E Walter Way
- 5234 E Estevan Rd
- 4526 E Vista Bonita Dr
- 4535 E Navigator Ln
- 23126 N 45th Place
- 4338 E Hamblin Dr
- 22410 N 48th St
- 22406 N 48th St
- 22416 N 48th St
- 22420 N 48th St
- 22402 N 48th St
- 4811 E Daley Ln
- 4814 E Hamblin Dr
- 22424 N 48th St
- 4815 E Daley Ln
- 22432 N 48th St Unit >
- 4801 E Hamblin Dr
- 4805 E Hamblin Dr
- 4728 E Hamblin Dr
- 4821 E Daley Ln
- 4816 E Daley Ln
- 4822 E Hamblin Dr
- 4811 E Hamblin Dr
- 4719 E Daley Ln
- 4817 E Hamblin Dr
- 4805 E Estevan Rd
