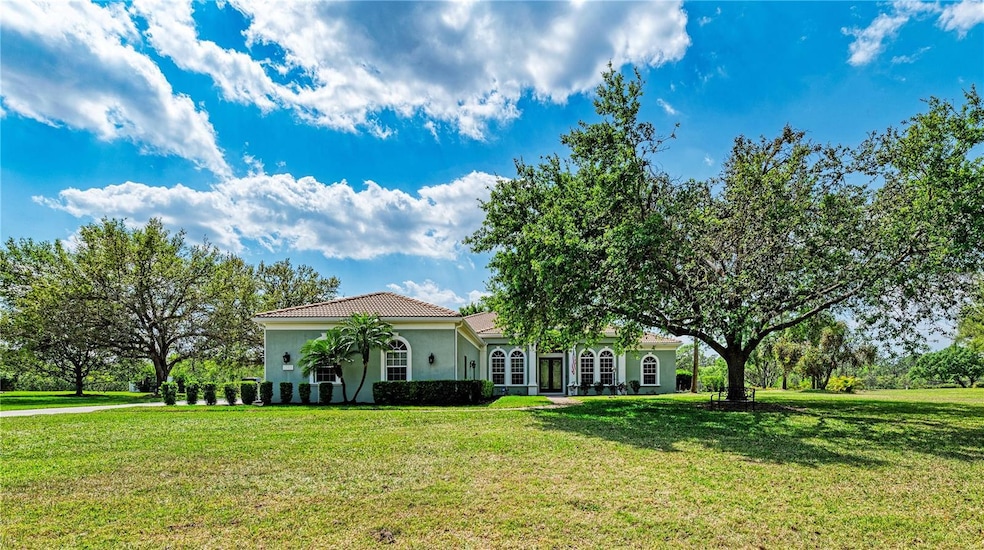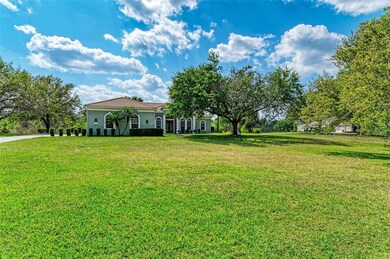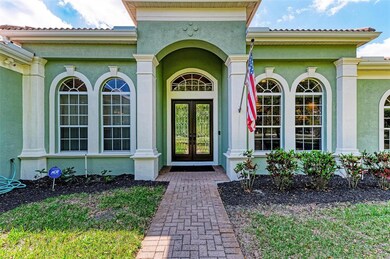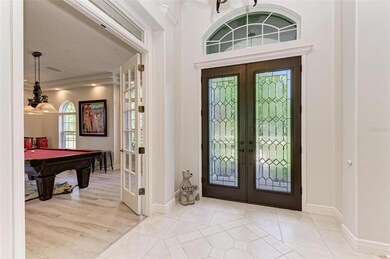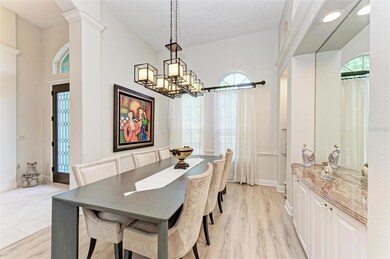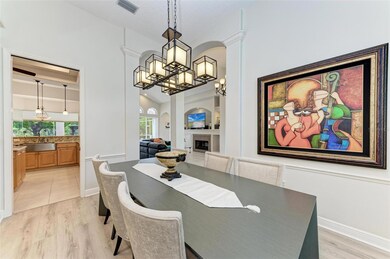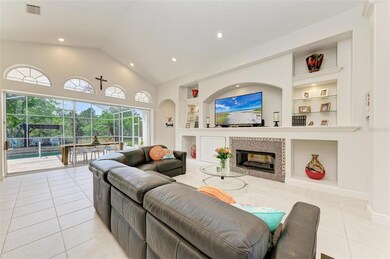
22415 Panther Loop Bradenton, FL 34202
Highlights
- Screened Pool
- Custom Home
- Reverse Osmosis System
- Robert Willis Elementary School Rated A-
- View of Trees or Woods
- 1.66 Acre Lot
About This Home
As of May 2023This Magnificent Custom home is located in the most desirable area of The Preserve at Panther Ridge. With 4 bedrooms, 3.5 bathrooms, bonus room, 4 car garage with 10 foot ceilings is nestled on a very large private lot of 1.66 acres. Large open floor opens to a gourmet kitchen which includes a Sub Zero refrigerator, Bosch & Dacor appliances, extensive lighting and granite counters. This home has lots of upgrades. Master bathroom has dual sinks, large soaking tub, bidet and walk in closet. Split plan allows for privacy. Enjoy the beautiful pool and spa with an outdoor kitchen. Backyard has an fence with private large back yard. The scenic Preserve at Panther Ridge community with offer a beautiful country setting with lakes and natures trails, tennis court, basketball court, and playground.
Last Agent to Sell the Property
RE/MAX ALLIANCE GROUP License #3152514 Listed on: 03/11/2023

Home Details
Home Type
- Single Family
Est. Annual Taxes
- $10,603
Year Built
- Built in 2001
Lot Details
- 1.66 Acre Lot
- East Facing Home
- Child Gate Fence
- Mature Landscaping
- Well Sprinkler System
- Landscaped with Trees
- Property is zoned PDA
HOA Fees
- $75 Monthly HOA Fees
Parking
- 4 Car Attached Garage
- Ground Level Parking
- Side Facing Garage
- Garage Door Opener
Property Views
- Pond
- Woods
Home Design
- Custom Home
- Florida Architecture
- Slab Foundation
- Tile Roof
- Block Exterior
- Stucco
Interior Spaces
- 3,076 Sq Ft Home
- Open Floorplan
- Built-In Features
- Crown Molding
- Tray Ceiling
- Cathedral Ceiling
- Ceiling Fan
- Gas Fireplace
- Blinds
- Sliding Doors
- Family Room with Fireplace
- Great Room
- Family Room Off Kitchen
- Formal Dining Room
- Den
- Bonus Room
- Inside Utility
- Utility Room
- Attic
Kitchen
- Eat-In Kitchen
- Breakfast Bar
- Dinette
- Walk-In Pantry
- <<convectionOvenToken>>
- Cooktop<<rangeHoodToken>>
- Recirculated Exhaust Fan
- <<microwave>>
- Dishwasher
- Stone Countertops
- Solid Wood Cabinet
- Disposal
- Reverse Osmosis System
Flooring
- Concrete
- Ceramic Tile
- Vinyl
Bedrooms and Bathrooms
- 4 Bedrooms
- Primary Bedroom on Main
- Split Bedroom Floorplan
- Walk-In Closet
Laundry
- Laundry in unit
- Dryer
- Washer
Home Security
- Security System Owned
- Fire and Smoke Detector
Eco-Friendly Details
- Solar Heating System
Pool
- Screened Pool
- Heated In Ground Pool
- Heated Spa
- Fence Around Pool
Outdoor Features
- Deck
- Covered patio or porch
- Outdoor Kitchen
- Outdoor Grill
Schools
- Robert E Willis Elementary School
- Nolan Middle School
- Lakewood Ranch High School
Utilities
- Zoned Heating and Cooling System
- Propane
- Water Filtration System
- Well
- Tankless Water Heater
- Septic Tank
- High Speed Internet
- Cable TV Available
Listing and Financial Details
- Visit Down Payment Resource Website
- Tax Lot 239
- Assessor Parcel Number 332114959
Community Details
Overview
- Community Management/Julie Conway Association, Phone Number (941) 758-9454
- Preserve At Panther Ridge Community
- Preserve At Panther Ridge P Iia Subdivision
- The community has rules related to deed restrictions, fencing
Recreation
- Tennis Courts
- Community Basketball Court
- Community Playground
- Park
- Trails
Ownership History
Purchase Details
Home Financials for this Owner
Home Financials are based on the most recent Mortgage that was taken out on this home.Purchase Details
Home Financials for this Owner
Home Financials are based on the most recent Mortgage that was taken out on this home.Purchase Details
Purchase Details
Home Financials for this Owner
Home Financials are based on the most recent Mortgage that was taken out on this home.Purchase Details
Home Financials for this Owner
Home Financials are based on the most recent Mortgage that was taken out on this home.Purchase Details
Home Financials for this Owner
Home Financials are based on the most recent Mortgage that was taken out on this home.Purchase Details
Home Financials for this Owner
Home Financials are based on the most recent Mortgage that was taken out on this home.Purchase Details
Similar Homes in Bradenton, FL
Home Values in the Area
Average Home Value in this Area
Purchase History
| Date | Type | Sale Price | Title Company |
|---|---|---|---|
| Warranty Deed | $1,100,000 | None Listed On Document | |
| Warranty Deed | $650,000 | Florida Ttl & Guarantee Agcy | |
| Interfamily Deed Transfer | -- | Attorney | |
| Warranty Deed | $585,000 | Alliance Group Title Llc | |
| Warranty Deed | $532,500 | Attorney | |
| Warranty Deed | $575,000 | M-I Title Agency Ltd Lc | |
| Warranty Deed | $582,300 | Attorney | |
| Warranty Deed | $480,000 | -- |
Mortgage History
| Date | Status | Loan Amount | Loan Type |
|---|---|---|---|
| Previous Owner | $417,000 | New Conventional | |
| Previous Owner | $424,100 | Adjustable Rate Mortgage/ARM | |
| Previous Owner | $415,000 | New Conventional | |
| Previous Owner | $417,000 | New Conventional | |
| Previous Owner | $393,695 | New Conventional | |
| Previous Owner | $417,000 | Purchase Money Mortgage | |
| Previous Owner | $392,000 | New Conventional | |
| Previous Owner | $200,000 | Credit Line Revolving |
Property History
| Date | Event | Price | Change | Sq Ft Price |
|---|---|---|---|---|
| 05/23/2023 05/23/23 | Sold | $1,100,000 | -5.1% | $358 / Sq Ft |
| 04/03/2023 04/03/23 | Pending | -- | -- | -- |
| 03/11/2023 03/11/23 | Price Changed | $1,159,000 | -27.1% | $377 / Sq Ft |
| 03/11/2023 03/11/23 | For Sale | $1,590,000 | +144.6% | $517 / Sq Ft |
| 04/01/2021 04/01/21 | Sold | $650,000 | 0.0% | $211 / Sq Ft |
| 02/24/2021 02/24/21 | Pending | -- | -- | -- |
| 02/24/2021 02/24/21 | For Sale | $650,000 | +11.1% | $211 / Sq Ft |
| 08/17/2018 08/17/18 | Off Market | $585,000 | -- | -- |
| 11/27/2017 11/27/17 | Sold | $585,000 | -2.5% | $190 / Sq Ft |
| 10/06/2017 10/06/17 | Pending | -- | -- | -- |
| 09/21/2017 09/21/17 | For Sale | $599,900 | +4.3% | $195 / Sq Ft |
| 11/19/2013 11/19/13 | Sold | $575,000 | -2.5% | $187 / Sq Ft |
| 10/16/2013 10/16/13 | Pending | -- | -- | -- |
| 09/07/2013 09/07/13 | For Sale | $589,900 | -- | $192 / Sq Ft |
Tax History Compared to Growth
Tax History
| Year | Tax Paid | Tax Assessment Tax Assessment Total Assessment is a certain percentage of the fair market value that is determined by local assessors to be the total taxable value of land and additions on the property. | Land | Improvement |
|---|---|---|---|---|
| 2024 | $10,875 | $936,215 | $221,000 | $715,215 |
| 2023 | $10,875 | $765,455 | $0 | $0 |
| 2022 | $10,603 | $743,160 | $160,000 | $583,160 |
| 2021 | $6,327 | $454,110 | $0 | $0 |
| 2020 | $6,545 | $447,840 | $0 | $0 |
| 2019 | $6,464 | $437,771 | $90,000 | $347,771 |
| 2018 | $6,791 | $452,606 | $90,000 | $362,606 |
| 2017 | $6,548 | $457,434 | $0 | $0 |
| 2016 | $6,549 | $448,025 | $0 | $0 |
| 2015 | $5,598 | $377,803 | $0 | $0 |
| 2014 | $5,598 | $374,805 | $0 | $0 |
| 2013 | $4,722 | $315,184 | $0 | $0 |
Agents Affiliated with this Home
-
Lily Behrends

Seller's Agent in 2023
Lily Behrends
RE/MAX
(941) 526-9121
25 in this area
67 Total Sales
-
Michelle Crabtree

Buyer's Agent in 2023
Michelle Crabtree
PREMIER SOTHEBY'S INTERNATIONAL REALTY
(941) 724-4663
18 in this area
51 Total Sales
-
Connie Farmer

Buyer's Agent in 2021
Connie Farmer
MEDWAY REALTY
(941) 302-5044
3 in this area
7 Total Sales
-
Vatsi Visvalingam
V
Seller Co-Listing Agent in 2017
Vatsi Visvalingam
FLORIDA VIP REALTY INC
(941) 879-2820
-
Daniel Hilts

Buyer's Agent in 2017
Daniel Hilts
RE/MAX
(941) 809-8448
3 in this area
45 Total Sales
-
Lisa Mayer

Seller's Agent in 2013
Lisa Mayer
FINE PROPERTIES
(941) 545-5197
12 in this area
59 Total Sales
Map
Source: Stellar MLS
MLS Number: A4563462
APN: 3321-1495-9
- 22354 Panther Loop
- 8455 Lindrick Ln
- 22343 Panther Loop
- 22333 Panther Loop
- 21709 Deer Pointe Crossing
- 168 Eagleston Ln
- 22235 Panther Loop
- 21803 Deer Pointe Crossing
- 20910 Parkstone Terrace
- 22105 Deer Pointe Crossing
- 7832 Panther Ridge Trail
- 22209 Deer Pointe Crossing
- 22575 Morning Glory Cir
- 21210 77th Ave E
- 20706 79th Ave E
- 22408 76th Ave E
- 7601 226th St E
- 8121 Snowy Egret Place
- 8103 Snowy Egret Place
- 26700 State Road 70 E
