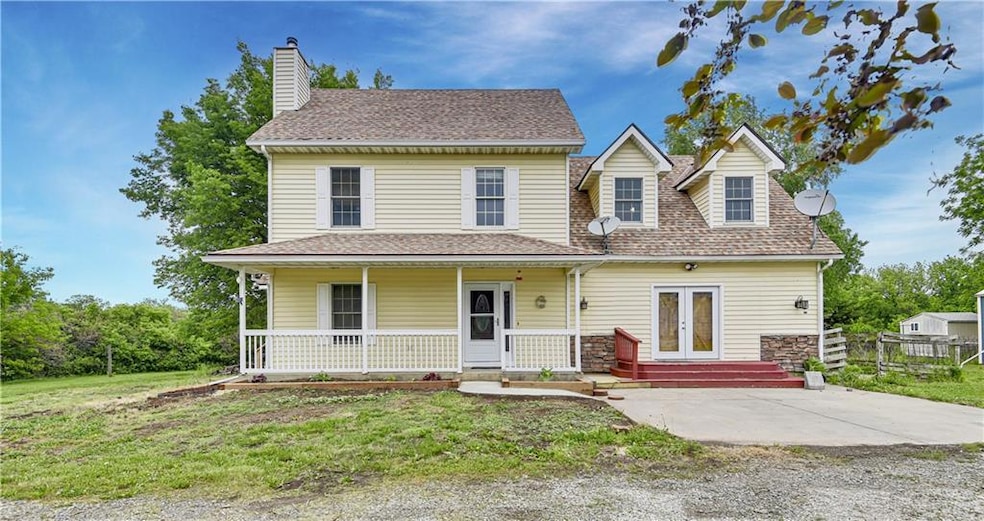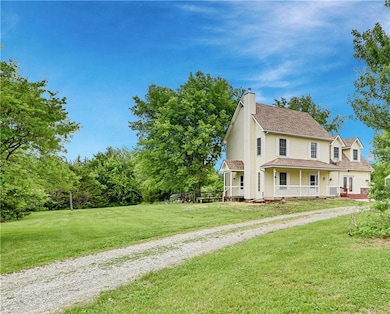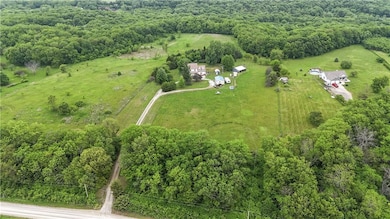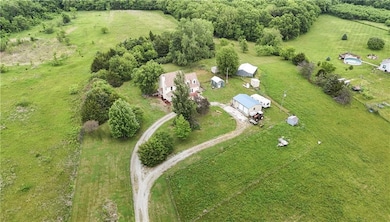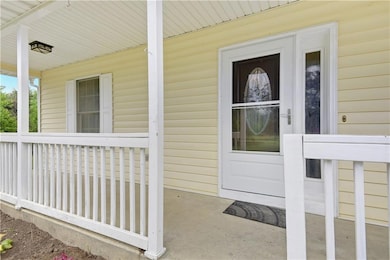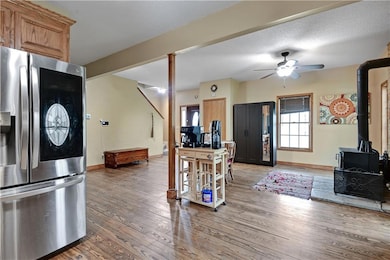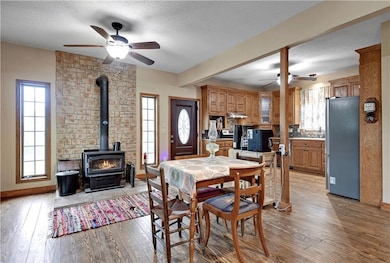
22416 Mcintyre Rd Leavenworth, KS 66048
Estimated payment $3,259/month
Highlights
- 441,698 Sq Ft lot
- Wood Burning Stove
- Traditional Architecture
- Deck
- Wooded Lot
- Wood Flooring
About This Home
Hobby farm and hunting enthusiasts will delight with this wonderful 3 bedroom, 2.5 bath, 2-story on 10 acres! Welcoming covered front porch, new carpet, fresh interior paint, with spacious bedrooms and open main level offers inviting farmhouse feel. Cozy evenings around the wood stove, and comfortable game nights in the huge family room! Primary suite has plenty of closet space, heated tile floors by shower, and pocket doors into 3rd bedroom if more room is desired. Perfect for nursery, reading nook, or office needs! Large 2nd bedroom has farmhouse/cape cod dormer windows and built ins! Plenty of outbuildings for all your hobby farm needs! Cement flooring in 20x30 outbuilding (garage), loafing shed, (16 x12 she shed available with acceptable price), smoker, etc. Fenced and cross-fenced. Country charm with fruit trees, Walk-on hunting ground adjacent in back and walk-on fishing ground to the front. Escape the rat race of the city and enjoy the serenity of country life!
Listing Agent
Compass Realty Group Brokerage Phone: 913-221-8863 Listed on: 06/02/2025

Home Details
Home Type
- Single Family
Est. Annual Taxes
- $4,640
Year Built
- Built in 1994
Lot Details
- 10.14 Acre Lot
- Lot Dimensions are 1302.98x329.91
- Aluminum or Metal Fence
- Wooded Lot
Parking
- 3 Car Detached Garage
- Inside Entrance
Home Design
- Traditional Architecture
- Composition Roof
- Vinyl Siding
Interior Spaces
- 2,110 Sq Ft Home
- 2-Story Property
- Wet Bar
- Ceiling Fan
- Wood Burning Stove
- Wood Burning Fireplace
- Some Wood Windows
- Family Room Downstairs
- Combination Dining and Living Room
- Dormer Attic
- Unfinished Basement
Kitchen
- Eat-In Kitchen
- Built-In Electric Oven
- Dishwasher
- Stainless Steel Appliances
- Disposal
Flooring
- Wood
- Carpet
- Linoleum
Bedrooms and Bathrooms
- 3 Bedrooms
- Walk-In Closet
- Double Vanity
- Bathtub With Separate Shower Stall
Laundry
- Laundry Room
- Laundry on main level
Home Security
- Home Security System
- Fire and Smoke Detector
Outdoor Features
- Deck
- Porch
Schools
- Tonganoxie Elementary School
- Tonganoxie High School
Utilities
- Central Air
- Heat Pump System
- Septic Tank
Community Details
- No Home Owners Association
Listing and Financial Details
- Assessor Parcel Number 119-32-0-00-00-004.05-0
- $0 special tax assessment
Map
Home Values in the Area
Average Home Value in this Area
Tax History
| Year | Tax Paid | Tax Assessment Tax Assessment Total Assessment is a certain percentage of the fair market value that is determined by local assessors to be the total taxable value of land and additions on the property. | Land | Improvement |
|---|---|---|---|---|
| 2023 | $4,511 | $39,590 | $5,422 | $34,168 |
| 2022 | $4,007 | $34,809 | $4,621 | $30,188 |
| 2021 | $3,310 | $28,291 | $3,432 | $24,859 |
| 2020 | $2,719 | $23,173 | $3,282 | $19,891 |
| 2019 | $3,208 | $27,726 | $7,753 | $19,973 |
| 2018 | $2,943 | $25,425 | $7,753 | $17,672 |
| 2017 | $2,797 | $23,986 | $7,753 | $16,233 |
| 2016 | $2,801 | $23,987 | $7,369 | $16,618 |
| 2015 | $2,803 | $23,987 | $7,369 | $16,618 |
| 2014 | $2,745 | $23,987 | $7,369 | $16,618 |
Property History
| Date | Event | Price | Change | Sq Ft Price |
|---|---|---|---|---|
| 06/25/2025 06/25/25 | Price Changed | $520,000 | -4.6% | $246 / Sq Ft |
| 06/05/2025 06/05/25 | For Sale | $545,000 | +165.9% | $258 / Sq Ft |
| 06/29/2015 06/29/15 | Sold | -- | -- | -- |
| 05/19/2015 05/19/15 | Pending | -- | -- | -- |
| 04/28/2015 04/28/15 | For Sale | $204,950 | +13.9% | $178 / Sq Ft |
| 03/28/2012 03/28/12 | Sold | -- | -- | -- |
| 01/20/2012 01/20/12 | Pending | -- | -- | -- |
| 12/01/2011 12/01/11 | For Sale | $180,000 | -- | $85 / Sq Ft |
Purchase History
| Date | Type | Sale Price | Title Company |
|---|---|---|---|
| Grant Deed | $205,168 | Kansas Secured Title |
Mortgage History
| Date | Status | Loan Amount | Loan Type |
|---|---|---|---|
| Open | $45,000 | New Conventional | |
| Closed | $196,434 | New Conventional | |
| Closed | $209,356 | VA |
Similar Homes in Leavenworth, KS
Source: Heartland MLS
MLS Number: 2553172
APN: 119-32-0-00-00-004.05-0
- Lot 5 219th St
- 22543 Dempsey Rd
- Lot 9 Ackerland Rd
- Lot 4 Ackerland Rd
- 23160 235th St
- 0000 243rd St
- 0 219th St
- 22231 Ida Rd
- 0 Kissinger Rd
- Lot 3 Kissinger Rd
- Lot 2 Kissinger Rd
- Lot 1 Kissinger Rd
- 23338 Kissinger Rd
- 26696 235th St
- 23531 Springdale Rd
- Lot 25 235th St
- Lot 5 235th St
- Lot 35 235th St
- Lot 34 235th St
- Lot 33 235th St
- 2113 Brook Ridge Ct
- 902 Chieftain Cir
- 15309 Sycamore St
- 1779 Grayhawk Dr
- 1771 Grayhawk Dr
- 1763 Grayhawk Dr
- 1757 Grayhawk Dr
- 1751 Grayhawk Dr
- 1743 Grayhawk Dr
- 1735 Grayhawk Dr
- 1729 Grayhawk Dr
- 1721 Grayhawk Dr
- 1711 Grayhawk Dr
- 16067 Garden Pkwy
- 925 Brookside St
- 4305 Garland St
- 3009 Spring Garden St
- 1331 Stonleigh Ct
- 521 Fairlane St
- 420 Holiday Dr
