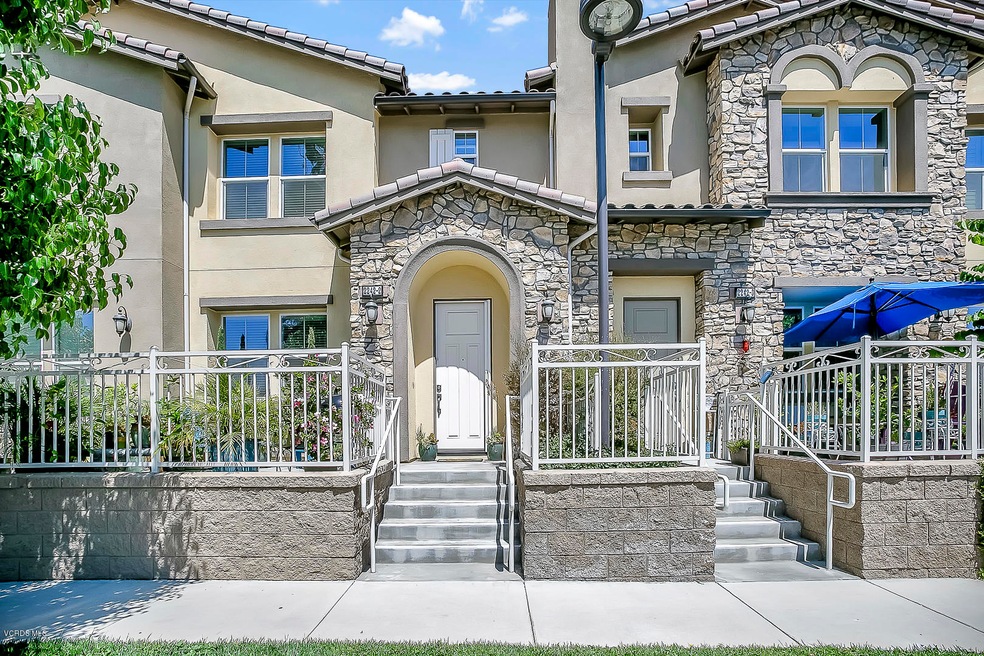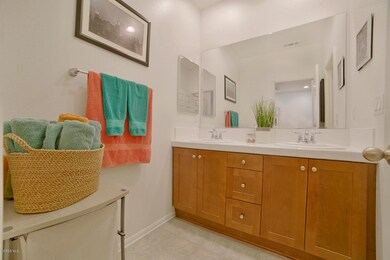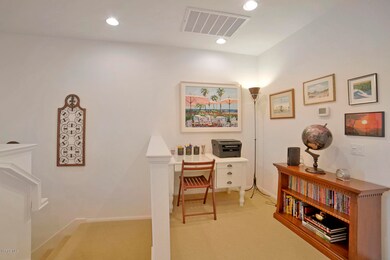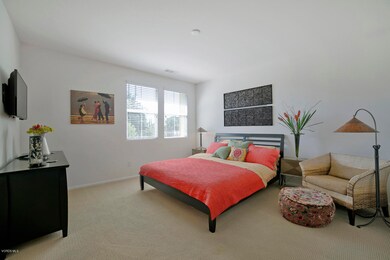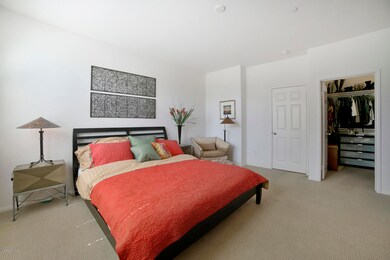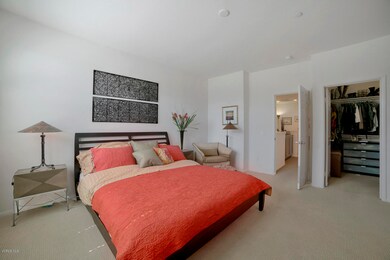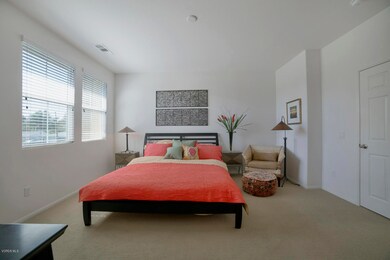
2242 Winifred St Unit 2 Simi Valley, CA 93063
Central Simi Valley NeighborhoodHighlights
- In Ground Pool
- Loft
- Double Oven
- Simi Valley High School Rated A-
- Granite Countertops
- 2 Car Direct Access Garage
About This Home
As of October 2019Youll love this charming, 2-story townhome on the east side of Simi Valley. This beautiful 3 bedroom, 3 bathroom home with a 2 car garage will give you 1,644 sq ft of generous living space as well as a gated patio to have your morning coffee. Upgrades run throughout this home with ceramic tile floors downstairs and carpet that covers the upstairs. Within the kitchen, you'll find new granite counter-tops as well as new stainless steel appliances. All bedrooms are upstairs with a loft to use as you please. Located close to shopping and dining. You will fall in love with this home.
Last Agent to Sell the Property
Brian Cauthron
Pinnacle Estate Properties
Townhouse Details
Home Type
- Townhome
Est. Annual Taxes
- $5,845
Year Built
- Built in 2013 | Remodeled
Lot Details
- 871 Sq Ft Lot
- West Facing Home
HOA Fees
Parking
- 2 Car Direct Access Garage
Home Design
- Turnkey
Interior Spaces
- 1,644 Sq Ft Home
- 2-Story Property
- Ceiling height of 9 feet or more
- See Through Fireplace
- Gas Fireplace
- Double Pane Windows
- Custom Window Coverings
- Sliding Doors
- Living Room with Fireplace
- Dining Area
- Loft
Kitchen
- Breakfast Bar
- Double Oven
- Gas Cooktop
- Range Hood
- Microwave
- Dishwasher
- Kitchen Island
- Granite Countertops
- Disposal
Flooring
- Carpet
- Ceramic Tile
Bedrooms and Bathrooms
- 3 Bedrooms
- All Upper Level Bedrooms
- Walk-In Closet
- Double Vanity
- Bathtub with Shower
- Linen Closet In Bathroom
Laundry
- Laundry in unit
- Washer
Pool
- In Ground Pool
- In Ground Spa
- Outdoor Pool
Outdoor Features
- Open Patio
- Porch
Utilities
- Central Air
- Heating System Uses Natural Gas
- Gas Water Heater
Listing and Financial Details
- Assessor Parcel Number 6180190345
Community Details
Overview
- Association fees include earthquake insurance, water paid
- Marketplace Owners Association, Phone Number (800) 672-7800
- Maintained Community
- The community has rules related to covenants, conditions, and restrictions
Amenities
- Community Barbecue Grill
Recreation
- Community Pool
Pet Policy
- Pets Allowed
Ownership History
Purchase Details
Home Financials for this Owner
Home Financials are based on the most recent Mortgage that was taken out on this home.Purchase Details
Home Financials for this Owner
Home Financials are based on the most recent Mortgage that was taken out on this home.Purchase Details
Home Financials for this Owner
Home Financials are based on the most recent Mortgage that was taken out on this home.Map
Similar Homes in Simi Valley, CA
Home Values in the Area
Average Home Value in this Area
Purchase History
| Date | Type | Sale Price | Title Company |
|---|---|---|---|
| Grant Deed | $487,500 | Chicago Title Company | |
| Grant Deed | $455,000 | Priority Title Company | |
| Grant Deed | $416,500 | First American Title |
Mortgage History
| Date | Status | Loan Amount | Loan Type |
|---|---|---|---|
| Open | $456,000 | New Conventional | |
| Previous Owner | $463,125 | New Conventional | |
| Previous Owner | $32,000 | Credit Line Revolving | |
| Previous Owner | $360,000 | Adjustable Rate Mortgage/ARM | |
| Previous Owner | $217,000 | New Conventional | |
| Previous Owner | $160,000 | New Conventional |
Property History
| Date | Event | Price | Change | Sq Ft Price |
|---|---|---|---|---|
| 10/10/2019 10/10/19 | Sold | $487,500 | -1.2% | $297 / Sq Ft |
| 08/14/2019 08/14/19 | Pending | -- | -- | -- |
| 07/22/2019 07/22/19 | For Sale | $493,500 | +8.5% | $300 / Sq Ft |
| 07/28/2017 07/28/17 | Sold | $455,000 | 0.0% | $277 / Sq Ft |
| 06/28/2017 06/28/17 | Pending | -- | -- | -- |
| 06/23/2017 06/23/17 | For Sale | $455,000 | -- | $277 / Sq Ft |
Tax History
| Year | Tax Paid | Tax Assessment Tax Assessment Total Assessment is a certain percentage of the fair market value that is determined by local assessors to be the total taxable value of land and additions on the property. | Land | Improvement |
|---|---|---|---|---|
| 2024 | $5,845 | $522,697 | $339,888 | $182,809 |
| 2023 | $5,506 | $512,449 | $333,224 | $179,225 |
| 2022 | $5,531 | $502,401 | $326,690 | $175,711 |
| 2021 | $5,533 | $492,550 | $320,284 | $172,266 |
| 2020 | $5,449 | $487,500 | $317,000 | $170,500 |
| 2019 | $4,986 | $464,100 | $301,920 | $162,180 |
| 2018 | $4,971 | $455,000 | $296,000 | $159,000 |
| 2017 | $4,832 | $441,685 | $176,659 | $265,026 |
| 2016 | $4,626 | $433,026 | $173,196 | $259,830 |
| 2015 | $4,551 | $426,524 | $170,596 | $255,928 |
| 2014 | $4,512 | $418,171 | $167,255 | $250,916 |
Source: Conejo Simi Moorpark Association of REALTORS®
MLS Number: 217007659
APN: 618-0-190-345
- 2239 Rolling River Ln Unit 1
- 4220 Eileen St
- 2289 Kelsey St
- 2255 Fig St
- 4474 Adam Rd
- 4421 Adam Rd
- 3889 Acorn Ct
- 2291 N Hietter Ave
- 4150 Hi Dr
- 4637 Adam Rd
- 4569 Alamo St Unit E
- 40 Hanna
- 4490 Lubbock Dr Unit D
- 4454 Lubbock Dr Unit D
- 2535 Canterbury Ln
- 4520 Fort Worth Dr
- 2455 Castlemont Ct
- 4121 Paredo Way Unit D
- 4759 Del Rio Dr
- 2987 Campa Way Unit D
