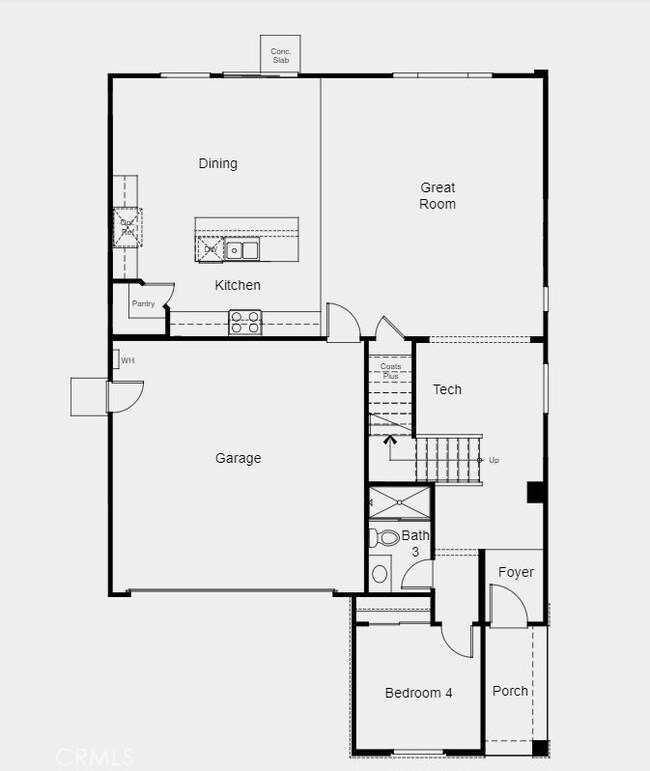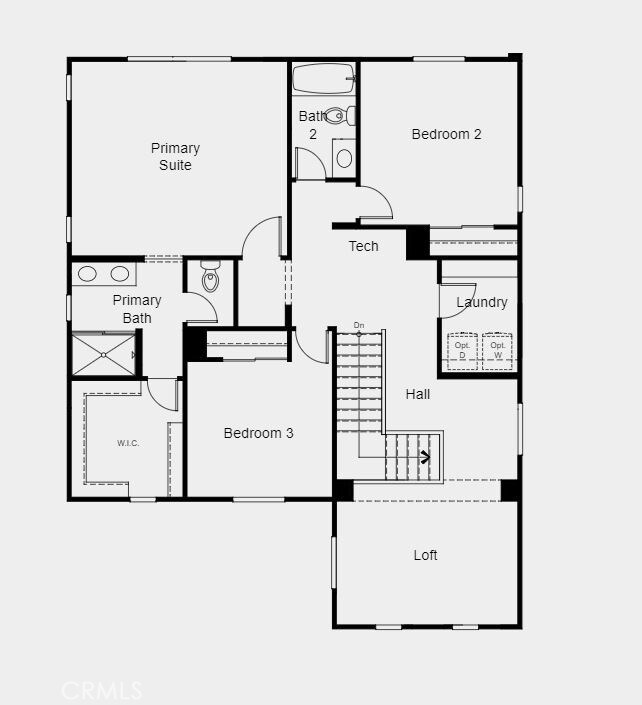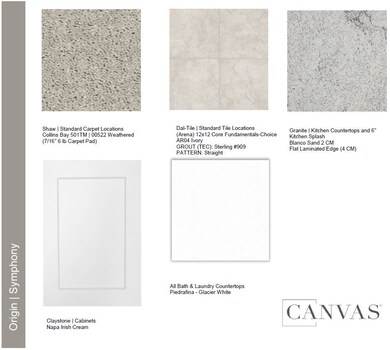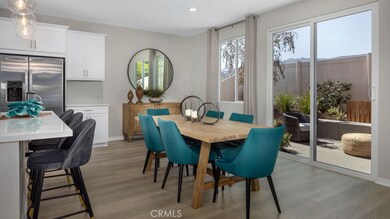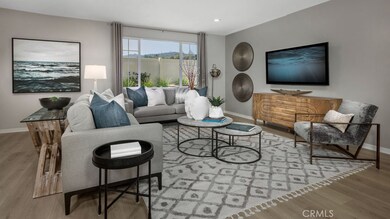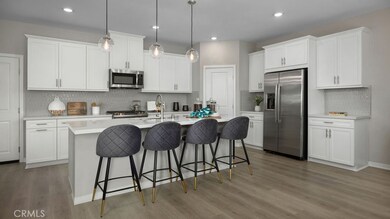
2242 Yuzu St Corona, CA 92883
Sycamore Creek NeighborhoodHighlights
- Under Construction
- Open Floorplan
- Spanish Architecture
- Dr. Bernice Jameson Todd Academy Rated A-
- Main Floor Bedroom
- Loft
About This Home
As of April 2025MLS#EV23189807 REPRESENTATIVE PHOTOS ADDED. October Completion! The Plan 1 at Harper at Bedford is sure to impress! As you enter the front door through your covered porch, you are welcome into the home by the stunning foyer. As you walk down the hallway and enter the heart of the home, you will enjoy the open-concept layout with a well-equipped gourmet kitchen overlooking the dining area and great room. Additionally located on the main floor is a quiet tech area- a great place to work from home or have the kids work on homework! Lastly, the home has a secondary bedroom with a full bath downstairs a perfect bedroom for any guest. With three bedrooms located on the second floor, this house is perfect for families. This floor plan features a LARGE primary bedroom suite with a spacious walk-in closet. Enjoy a grand primary bathroom as well as an easily accessible upstairs laundry room. The upstairs loft is a great place to hang out and play games. Home amenities include beautiful white shaker cabinetry, granite countertops, whole-home air filtration, attached two car garage, and other designer touches. Design highlights include: Origin Canvas ~ Symphony Collection.
Last Agent to Sell the Property
Taylor Morrison Services License #01494642 Listed on: 10/11/2023
Property Details
Home Type
- Condominium
Year Built
- Built in 2023 | Under Construction
Lot Details
- No Common Walls
- Southwest Facing Home
- Back and Front Yard
HOA Fees
- $236 Monthly HOA Fees
Parking
- 2 Car Direct Access Garage
- Parking Available
Home Design
- Spanish Architecture
Interior Spaces
- 2,466 Sq Ft Home
- 2-Story Property
- Open Floorplan
- Recessed Lighting
- Great Room
- Family Room Off Kitchen
- Loft
Kitchen
- Open to Family Room
- Eat-In Kitchen
- Walk-In Pantry
- Gas Range
- <<microwave>>
- Dishwasher
- Kitchen Island
- Granite Countertops
Flooring
- Carpet
- Laminate
Bedrooms and Bathrooms
- 4 Bedrooms | 1 Main Level Bedroom
- Walk-In Closet
- 3 Full Bathrooms
- Dual Vanity Sinks in Primary Bathroom
- Private Water Closet
- <<tubWithShowerToken>>
- Walk-in Shower
- Exhaust Fan In Bathroom
Laundry
- Laundry Room
- Laundry on upper level
- Washer and Gas Dryer Hookup
Home Security
Utilities
- Central Heating and Cooling System
- Tankless Water Heater
Listing and Financial Details
- Tax Lot 40
- Tax Tract Number 37644
- $4,654 per year additional tax assessments
Community Details
Overview
- 88 Units
- Bedford Master Community Association, Phone Number (800) 428-5588
- First Service Residential HOA
- Built by Taylor Morrison
- Plan 1C
Amenities
- Recreation Room
Recreation
- Community Pool
- Park
Security
- Carbon Monoxide Detectors
- Fire and Smoke Detector
Ownership History
Purchase Details
Home Financials for this Owner
Home Financials are based on the most recent Mortgage that was taken out on this home.Similar Homes in Corona, CA
Home Values in the Area
Average Home Value in this Area
Purchase History
| Date | Type | Sale Price | Title Company |
|---|---|---|---|
| Grant Deed | $905,000 | Ticor Title |
Mortgage History
| Date | Status | Loan Amount | Loan Type |
|---|---|---|---|
| Open | $543,000 | New Conventional |
Property History
| Date | Event | Price | Change | Sq Ft Price |
|---|---|---|---|---|
| 04/16/2025 04/16/25 | Sold | $905,000 | -2.6% | $367 / Sq Ft |
| 03/12/2025 03/12/25 | Pending | -- | -- | -- |
| 03/04/2025 03/04/25 | Price Changed | $929,000 | -2.2% | $377 / Sq Ft |
| 02/27/2025 02/27/25 | For Sale | $950,000 | +12.6% | $386 / Sq Ft |
| 11/15/2023 11/15/23 | Sold | $843,475 | -0.8% | $342 / Sq Ft |
| 10/23/2023 10/23/23 | Pending | -- | -- | -- |
| 10/11/2023 10/11/23 | For Sale | $849,990 | -- | $345 / Sq Ft |
Tax History Compared to Growth
Tax History
| Year | Tax Paid | Tax Assessment Tax Assessment Total Assessment is a certain percentage of the fair market value that is determined by local assessors to be the total taxable value of land and additions on the property. | Land | Improvement |
|---|---|---|---|---|
| 2023 | -- | -- | -- | -- |
Agents Affiliated with this Home
-
Kristen Fowler

Seller's Agent in 2025
Kristen Fowler
First Team Real Estate
(714) 875-1710
1 in this area
178 Total Sales
-
Brittney Fowler

Seller Co-Listing Agent in 2025
Brittney Fowler
First Team Real Estate
(714) 329-3559
1 in this area
81 Total Sales
-
Lucy Li
L
Buyer's Agent in 2025
Lucy Li
Alink Realty Group
(949) 562-9688
1 in this area
29 Total Sales
-
Leslie Olivo
L
Seller's Agent in 2023
Leslie Olivo
Taylor Morrison Services
(949) 833-3600
44 in this area
1,027 Total Sales
-
NoEmail NoEmail
N
Buyer's Agent in 2023
NoEmail NoEmail
NONMEMBER MRML
(646) 541-2551
12 in this area
5,733 Total Sales
Map
Source: California Regional Multiple Listing Service (CRMLS)
MLS Number: EV23189807
APN: 279-551-044
- 2275 Melogold Way
- 2278 Yuzu St
- 4058 Spring Haven Ln
- 11124 Jasmine Way
- 25380 Coral Canyon Rd
- 25228 Coral Canyon Rd
- 11119 Iris Ct
- 11151 Tesota Loop St
- 11297 Figtree Terrace Rd
- 25183 Forest St
- 25444 Red Hawk Rd
- 25499 Foxglove Ln
- 10850 Cameron Ct
- 11318 Chinaberry St
- 25664 Red Hawk Rd
- 25687 Red Hawk Rd
- 25217 Pacific Crest St
- 25149 Dogwood Ct
- 11209 Pinecone St
- 11070 Quince Ct

