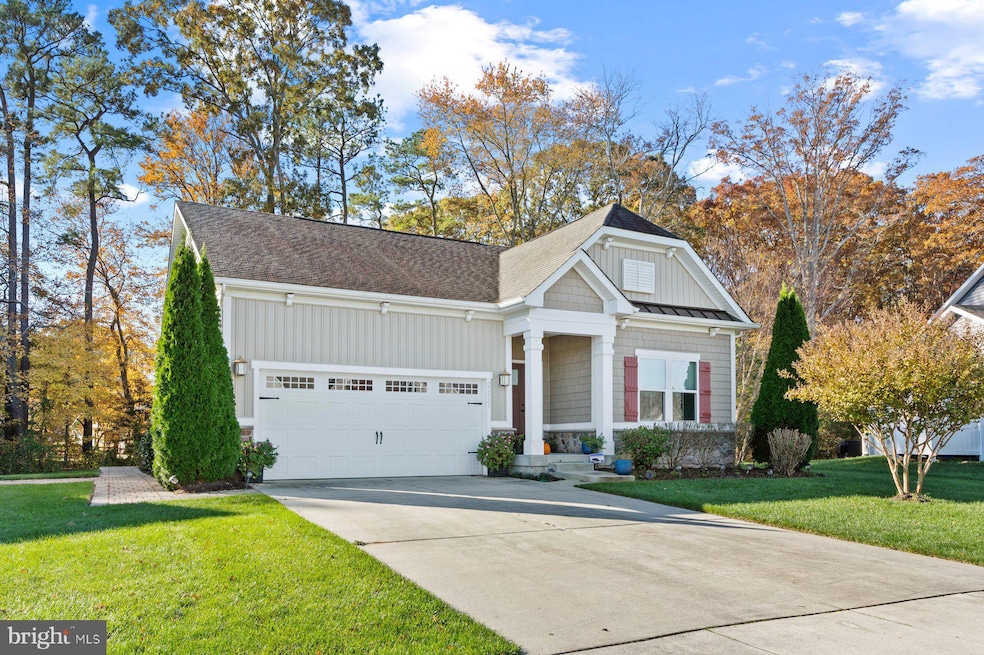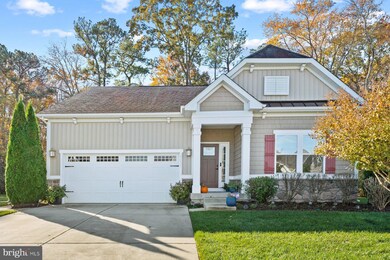Estimated payment $2,750/month
Highlights
- Very Popular Property
- Gourmet Kitchen
- Open Floorplan
- Love Creek Elementary School Rated A
- View of Trees or Woods
- Vaulted Ceiling
About This Home
This home is located at 22421 S Acorn Way, Lewes, DE 19958 and is currently priced at $480,000, approximately $242 per square foot. This property was built in 2014. 22421 S Acorn Way is a home located in Sussex County with nearby schools including Love Creek Elementary School, Mariner Middle School, and Cape Henlopen High School.
Listing Agent
(302) 381-4306 marianneschall@northroprealty.com Northrop Realty License #RS-0023902 Listed on: 10/24/2025

Open House Schedule
-
Saturday, November 22, 202511:00 am to 1:00 pm11/22/2025 11:00:00 AM +00:0011/22/2025 1:00:00 PM +00:00Add to Calendar
Home Details
Home Type
- Single Family
Est. Annual Taxes
- $917
Year Built
- Built in 2014
Lot Details
- 7,405 Sq Ft Lot
- Lot Dimensions are 66.00 x 95.00
- Landscaped
- Extensive Hardscape
- Backs to Trees or Woods
- Back, Front, and Side Yard
- Property is zoned AR-1
HOA Fees
- $144 Monthly HOA Fees
Parking
- 2 Car Direct Access Garage
- 2 Driveway Spaces
- Front Facing Garage
- Garage Door Opener
Property Views
- Woods
- Garden
Home Design
- Pitched Roof
- Architectural Shingle Roof
- Vinyl Siding
- Concrete Perimeter Foundation
- Masonry
Interior Spaces
- Property has 2 Levels
- Open Floorplan
- Crown Molding
- Tray Ceiling
- Vaulted Ceiling
- Ceiling Fan
- Recessed Lighting
- Fireplace Mantel
- Gas Fireplace
- Double Pane Windows
- Vinyl Clad Windows
- Insulated Windows
- Double Hung Windows
- Double Door Entry
- French Doors
- Atrium Doors
- Family Room Off Kitchen
- Living Room
- Dining Room
- Home Office
Kitchen
- Gourmet Kitchen
- Breakfast Area or Nook
- Gas Oven or Range
- Self-Cleaning Oven
- Built-In Range
- Built-In Microwave
- Ice Maker
- Dishwasher
- Stainless Steel Appliances
- Upgraded Countertops
- Disposal
Flooring
- Engineered Wood
- Partially Carpeted
Bedrooms and Bathrooms
- En-Suite Bathroom
- Walk-In Closet
- Bathtub with Shower
- Walk-in Shower
Laundry
- Laundry Room
- Laundry on main level
Partially Finished Basement
- Heated Basement
- Basement Fills Entire Space Under The House
- Connecting Stairway
- Interior Basement Entry
- Space For Rooms
- Basement Windows
Home Security
- Exterior Cameras
- Fire and Smoke Detector
Outdoor Features
- Patio
- Porch
Schools
- Love Creek Elementary School
- Beacon Middle School
- Cape Henlopen High School
Utilities
- Central Air
- Heat Pump System
- Water Dispenser
- Electric Water Heater
Listing and Financial Details
- Coming Soon on 11/21/25
- Assessor Parcel Number 234-06.00-690.00
Community Details
Overview
- $1,200 Capital Contribution Fee
- Association fees include common area maintenance, pool(s), snow removal
- Oakwood Village Subdivision
Amenities
- Community Center
Recreation
- Tennis Courts
- Community Playground
- Community Pool
- Jogging Path
Map
Home Values in the Area
Average Home Value in this Area
Tax History
| Year | Tax Paid | Tax Assessment Tax Assessment Total Assessment is a certain percentage of the fair market value that is determined by local assessors to be the total taxable value of land and additions on the property. | Land | Improvement |
|---|---|---|---|---|
| 2025 | $917 | $28,350 | $5,000 | $23,350 |
| 2024 | $1,397 | $28,350 | $5,000 | $23,350 |
| 2023 | $1,396 | $28,350 | $5,000 | $23,350 |
| 2022 | $1,347 | $28,350 | $5,000 | $23,350 |
| 2021 | $1,335 | $28,350 | $5,000 | $23,350 |
| 2020 | $931 | $28,350 | $5,000 | $23,350 |
| 2019 | $1,333 | $28,350 | $5,000 | $23,350 |
| 2018 | $1,245 | $28,350 | $0 | $0 |
| 2017 | $1,192 | $28,350 | $0 | $0 |
| 2016 | $1,132 | $28,350 | $0 | $0 |
| 2015 | $1,082 | $28,350 | $0 | $0 |
| 2014 | $189 | $5,000 | $0 | $0 |
Property History
| Date | Event | Price | List to Sale | Price per Sq Ft | Prior Sale |
|---|---|---|---|---|---|
| 03/12/2021 03/12/21 | Sold | $385,000 | -1.0% | $194 / Sq Ft | View Prior Sale |
| 01/28/2021 01/28/21 | Pending | -- | -- | -- | |
| 01/05/2021 01/05/21 | Price Changed | $389,000 | -2.5% | $196 / Sq Ft | |
| 12/03/2020 12/03/20 | For Sale | $399,000 | -0.2% | $201 / Sq Ft | |
| 05/27/2015 05/27/15 | Sold | $399,990 | 0.0% | $188 / Sq Ft | View Prior Sale |
| 02/23/2015 02/23/15 | Pending | -- | -- | -- | |
| 02/15/2015 02/15/15 | For Sale | $399,990 | -- | $188 / Sq Ft |
Purchase History
| Date | Type | Sale Price | Title Company |
|---|---|---|---|
| Deed | $385,000 | None Available | |
| Interfamily Deed Transfer | $309,990 | -- | |
| Interfamily Deed Transfer | -- | -- |
Mortgage History
| Date | Status | Loan Amount | Loan Type |
|---|---|---|---|
| Open | $373,450 | Stand Alone Refi Refinance Of Original Loan |
Source: Bright MLS
MLS Number: DESU2099346
APN: 234-06.00-690.00
- 31578 S Conley Cir
- 36403 Tall Grass Ct
- 28137 Celestial Way
- 31808 Geyser Ct
- 25 Aintree Dr
- 8 Autumnwood Way
- 30 Aintree Dr
- 28067 Celestial Way
- 31427 Artesian Ave
- 31010 Oak Leaf Dr
- 24331 Long Pond Dr
- 24337 Long Pond Dr
- 24343 Long Pond Dr
- 29707 Flag Officer Ct
- 24367 Long Pond Dr
- 30997 Oak Leaf Dr
- 32148 Sea Mist Way
- 30923 Sandy Ridge Dr
- 32142 Sea Mist Way
- 30226 Snug Berth Dr
- 24179 Long Pond Dr
- 30869 Ridge Ct
- 31219 Barefoot Cir
- 29988 W Barrier Reef Blvd
- 33016 Blue Iris Rd
- 34246 Skyflower Loop
- 24239 Caldwell Cir
- 29910 Timber Ridge Dr
- 33842 Darlington St
- 24034 Bunting Cir
- 32513 Morris Trail
- 19834 Hopkins Rd
- 23166 Bridgeway Ct E
- 31414 Falmouth Way
- 31419 Falmouth Way Unit 49
- 22730 Holly Way W
- 23229 Boat Dock Ct W
- 21525 Waterview Rd
- 31656 Exeter Way
- 33707 Skiff Alley Unit 6309

