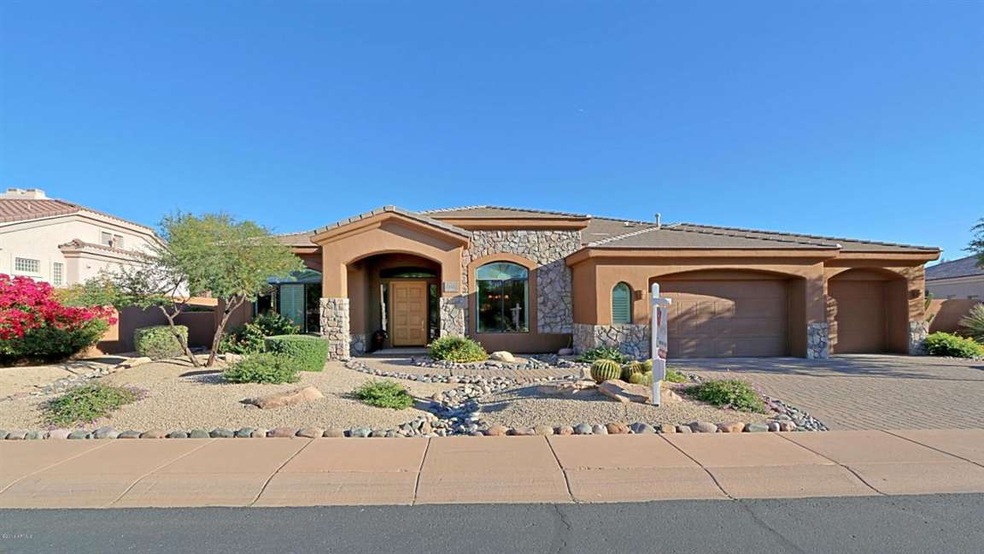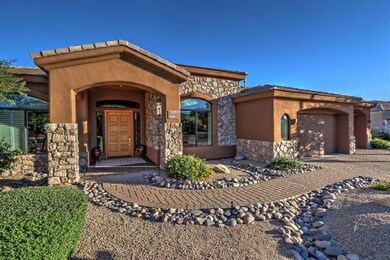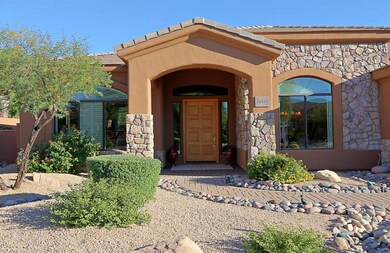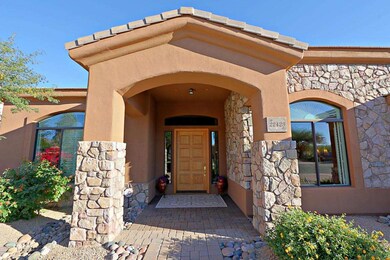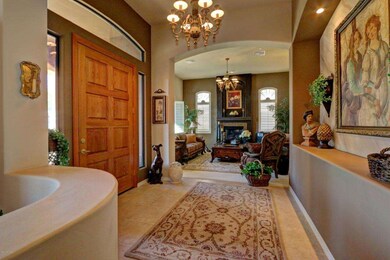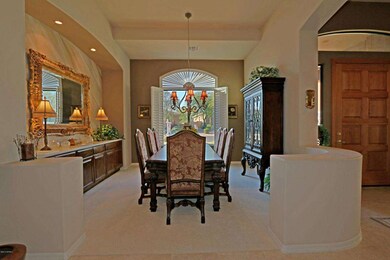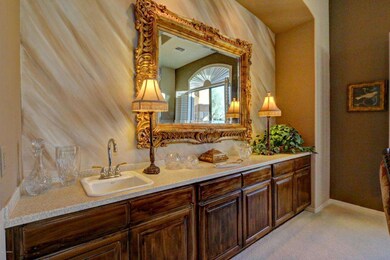
22423 N 54th Place Phoenix, AZ 85054
Desert Ridge NeighborhoodHighlights
- On Golf Course
- Private Pool
- 0.34 Acre Lot
- Desert Trails Elementary School Rated A
- Gated Community
- Two Primary Bathrooms
About This Home
As of February 2015This is a gorgeous house with wonderful views of Palmer Course in a gated community of Desert Ridge. High ceilings, large open great room. Wonderful floor plan , Home is in pristine condition. Huge master closet. Oversized 3 car pristine garage. A must see. Charming patio overlooks self cleaning pool. 140 feet on golf course and a very private lot. May be sold furnished or not. Formal dining and formal LR. 3/4 acre
Last Agent to Sell the Property
Melanie Bienz
HomeSmart License #SA052353000 Listed on: 04/12/2014
Last Buyer's Agent
Non-MLS Agent
Non-MLS Office
Home Details
Home Type
- Single Family
Est. Annual Taxes
- $5,660
Year Built
- Built in 2000
Lot Details
- 0.34 Acre Lot
- On Golf Course
- Private Streets
- Desert faces the front and back of the property
- Wrought Iron Fence
- Sprinklers on Timer
HOA Fees
Parking
- 3 Car Garage
- Garage ceiling height seven feet or more
- Garage Door Opener
Home Design
- Wood Frame Construction
- Concrete Roof
- Stucco
Interior Spaces
- 3,534 Sq Ft Home
- 1-Story Property
- Wet Bar
- Central Vacuum
- Furnished
- Vaulted Ceiling
- Gas Fireplace
- Double Pane Windows
- Low Emissivity Windows
- Living Room with Fireplace
- Smart Home
Kitchen
- Breakfast Bar
- Gas Cooktop
- Built-In Microwave
- Kitchen Island
Flooring
- Carpet
- Tile
Bedrooms and Bathrooms
- 4 Bedrooms
- Two Primary Bathrooms
- Primary Bathroom is a Full Bathroom
- 3 Bathrooms
- Dual Vanity Sinks in Primary Bathroom
- Hydromassage or Jetted Bathtub
- Bathtub With Separate Shower Stall
Accessible Home Design
- Accessible Hallway
- No Interior Steps
- Multiple Entries or Exits
- Stepless Entry
Outdoor Features
- Private Pool
- Covered patio or porch
- Fire Pit
- Built-In Barbecue
Schools
- Desert Trails Elementary School
- Explorer Middle School
- Pinnacle High School
Utilities
- Refrigerated Cooling System
- Heating System Uses Natural Gas
- High Speed Internet
- Cable TV Available
Listing and Financial Details
- Tax Lot 30
- Assessor Parcel Number 212-37-411
Community Details
Overview
- Association fees include ground maintenance
- Lockwood Estates Association, Phone Number (480) 539-1396
- Desert Ridge Association, Phone Number (480) 551-4300
- Association Phone (480) 551-4300
- Built by Zacher
- Desert Ridge, Lockwood Estates Gated Subdivision, Coronado Floorplan
Recreation
- Golf Course Community
- Bike Trail
Security
- Gated Community
Ownership History
Purchase Details
Purchase Details
Home Financials for this Owner
Home Financials are based on the most recent Mortgage that was taken out on this home.Purchase Details
Purchase Details
Home Financials for this Owner
Home Financials are based on the most recent Mortgage that was taken out on this home.Purchase Details
Home Financials for this Owner
Home Financials are based on the most recent Mortgage that was taken out on this home.Purchase Details
Home Financials for this Owner
Home Financials are based on the most recent Mortgage that was taken out on this home.Similar Homes in the area
Home Values in the Area
Average Home Value in this Area
Purchase History
| Date | Type | Sale Price | Title Company |
|---|---|---|---|
| Warranty Deed | $650,000 | Lawyers Title Of Arizona | |
| Warranty Deed | -- | -- | |
| Warranty Deed | -- | Capital Title | |
| Interfamily Deed Transfer | -- | None Available | |
| Warranty Deed | $750,000 | First American Title | |
| Interfamily Deed Transfer | -- | Great American Title Agency | |
| Warranty Deed | $506,000 | Transnation Title Insurance |
Mortgage History
| Date | Status | Loan Amount | Loan Type |
|---|---|---|---|
| Previous Owner | $300,000 | New Conventional | |
| Previous Owner | $490,000 | New Conventional | |
| Previous Owner | $525,000 | New Conventional | |
| Previous Owner | $52,500 | New Conventional | |
| Previous Owner | $426,100 | New Conventional | |
| Previous Owner | $425,950 | New Conventional | |
| Previous Owner | $100,000 | Credit Line Revolving | |
| Previous Owner | $416,500 | Unknown | |
| Previous Owner | $423,200 | New Conventional |
Property History
| Date | Event | Price | Change | Sq Ft Price |
|---|---|---|---|---|
| 07/15/2025 07/15/25 | Price Changed | $2,150,000 | -6.3% | $608 / Sq Ft |
| 04/25/2025 04/25/25 | Price Changed | $2,295,000 | -2.3% | $649 / Sq Ft |
| 04/18/2025 04/18/25 | Price Changed | $2,349,000 | -2.1% | $665 / Sq Ft |
| 04/13/2025 04/13/25 | For Sale | $2,399,000 | 0.0% | $679 / Sq Ft |
| 04/05/2025 04/05/25 | Off Market | $2,399,000 | -- | -- |
| 03/26/2025 03/26/25 | For Sale | $2,399,000 | +219.9% | $679 / Sq Ft |
| 02/23/2015 02/23/15 | Sold | $750,000 | -3.2% | $212 / Sq Ft |
| 01/11/2015 01/11/15 | Price Changed | $775,000 | -3.0% | $219 / Sq Ft |
| 06/12/2014 06/12/14 | Price Changed | $799,000 | -5.9% | $226 / Sq Ft |
| 04/12/2014 04/12/14 | For Sale | $849,500 | -- | $240 / Sq Ft |
| 04/12/2014 04/12/14 | Pending | -- | -- | -- |
Tax History Compared to Growth
Tax History
| Year | Tax Paid | Tax Assessment Tax Assessment Total Assessment is a certain percentage of the fair market value that is determined by local assessors to be the total taxable value of land and additions on the property. | Land | Improvement |
|---|---|---|---|---|
| 2025 | $8,201 | $88,419 | -- | -- |
| 2024 | $8,017 | $84,209 | -- | -- |
| 2023 | $8,017 | $96,380 | $19,270 | $77,110 |
| 2022 | $7,931 | $76,380 | $15,270 | $61,110 |
| 2021 | $8,016 | $73,260 | $14,650 | $58,610 |
| 2020 | $7,826 | $70,700 | $14,140 | $56,560 |
| 2019 | $7,837 | $67,050 | $13,410 | $53,640 |
| 2018 | $7,600 | $64,170 | $12,830 | $51,340 |
| 2017 | $7,354 | $63,380 | $12,670 | $50,710 |
| 2016 | $7,222 | $65,810 | $13,160 | $52,650 |
| 2015 | $6,643 | $65,930 | $13,180 | $52,750 |
Agents Affiliated with this Home
-
Frank DeVenuto

Seller's Agent in 2025
Frank DeVenuto
Barrett Real Estate
(480) 797-6703
21 Total Sales
-
Christina DeVenuto
C
Seller Co-Listing Agent in 2025
Christina DeVenuto
Barrett Real Estate
(352) 284-2014
1 Total Sale
-
M
Seller's Agent in 2015
Melanie Bienz
HomeSmart
-
N
Buyer's Agent in 2015
Non-MLS Agent
Non-MLS Office
Map
Source: Arizona Regional Multiple Listing Service (ARMLS)
MLS Number: 5108933
APN: 212-37-411
- 22463 N 54th St
- 22635 N 54th Place
- 22233 N 54th Way
- 22222 N 54th Way
- 22204 N 55th St
- 22847 N 53rd St
- 5234 E Estevan Rd
- 22432 N 52nd Place
- 22112 N 59th Place
- 4843 E Estevan Rd
- 5014 E Kirkland Rd
- 4817 E Cielo Grande Ave
- 22436 N 48th St
- 22432 N 48th St
- 4834 E Robin Ln
- 21248 N 58th St
- 22236 N 48th St
- 22232 N 48th St
- 21320 N 56th St Unit 2012
- 21320 N 56th St Unit 2171
