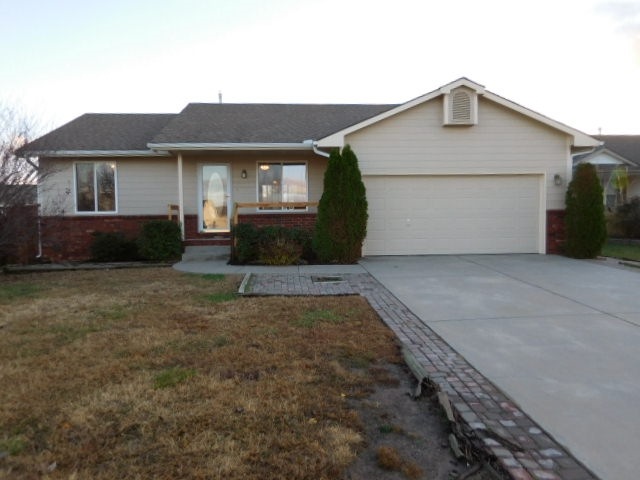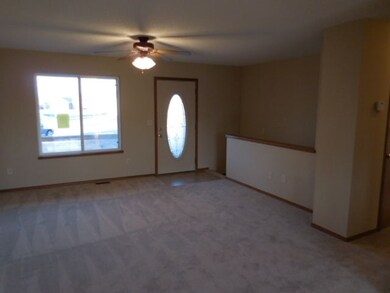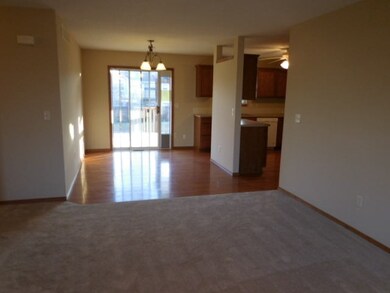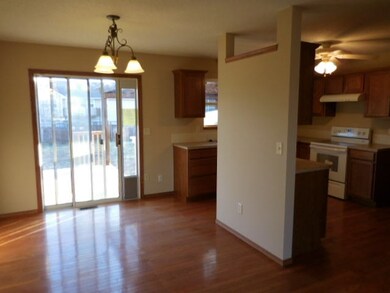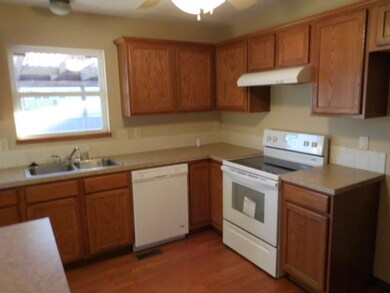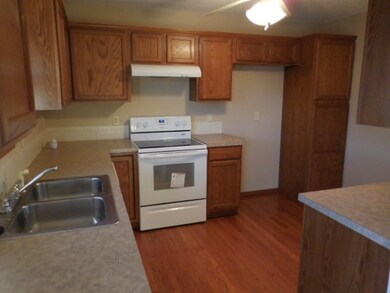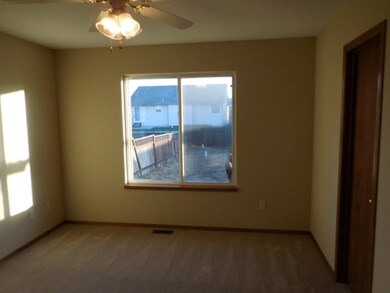
Estimated Value: $192,000 - $226,250
Highlights
- Deck
- Cul-De-Sac
- Forced Air Heating and Cooling System
- Ranch Style House
- 2 Car Attached Garage
- Ceiling Fan
About This Home
As of March 2016Located in Derby's Amber Ridge subdivision. Ranch style home built in 2003. Cul-de-sac lot, wood privacy fence, wood deck and sprinkler system. New composition roof (December 2015), fresh coat of interior paint, new carpet/pad and vinyl flooring, and new Whirlpool kitchen appliance package. Home features 3 bedrooms, 2 bathrooms, full finished basement and gas fireplace. Located within minutes of shopping and dining options. Neighborhood public park within 2 blocks of home.
Home Details
Home Type
- Single Family
Est. Annual Taxes
- $1,927
Year Built
- Built in 2003
Lot Details
- 9,350 Sq Ft Lot
- Cul-De-Sac
- Wood Fence
- Sprinkler System
HOA Fees
- $8 Monthly HOA Fees
Parking
- 2 Car Attached Garage
Home Design
- Ranch Style House
- Frame Construction
- Composition Roof
Interior Spaces
- Ceiling Fan
- Gas Fireplace
- Family Room with Fireplace
- 220 Volts In Laundry
Kitchen
- Oven or Range
- Electric Cooktop
- Range Hood
- Dishwasher
- Disposal
Bedrooms and Bathrooms
- 3 Bedrooms
- 2 Full Bathrooms
Finished Basement
- Basement Fills Entire Space Under The House
- Bedroom in Basement
- Finished Basement Bathroom
- Laundry in Basement
Outdoor Features
- Deck
Schools
- El Paso Elementary School
- Derby North Middle School
- Derby High School
Utilities
- Forced Air Heating and Cooling System
- Heating System Uses Gas
Community Details
- Amber Ridge Subdivision
Listing and Financial Details
- Assessor Parcel Number 20173-229-32-0-34-02-052.01
Ownership History
Purchase Details
Home Financials for this Owner
Home Financials are based on the most recent Mortgage that was taken out on this home.Purchase Details
Purchase Details
Home Financials for this Owner
Home Financials are based on the most recent Mortgage that was taken out on this home.Similar Homes in Derby, KS
Home Values in the Area
Average Home Value in this Area
Purchase History
| Date | Buyer | Sale Price | Title Company |
|---|---|---|---|
| Payne Larry Dale | -- | None Available | |
| Federal National Mortgage Association | $121,600 | None Available | |
| Prather Sheila | -- | None Available |
Mortgage History
| Date | Status | Borrower | Loan Amount |
|---|---|---|---|
| Open | Payne Larry Dale | $112,000 | |
| Previous Owner | Prather Sheila | $125,400 | |
| Previous Owner | Danbar Mary Kathleen | $112,200 |
Property History
| Date | Event | Price | Change | Sq Ft Price |
|---|---|---|---|---|
| 03/25/2016 03/25/16 | Sold | -- | -- | -- |
| 02/01/2016 02/01/16 | Pending | -- | -- | -- |
| 01/15/2016 01/15/16 | For Sale | $138,900 | -- | $92 / Sq Ft |
Tax History Compared to Growth
Tax History
| Year | Tax Paid | Tax Assessment Tax Assessment Total Assessment is a certain percentage of the fair market value that is determined by local assessors to be the total taxable value of land and additions on the property. | Land | Improvement |
|---|---|---|---|---|
| 2023 | $2,810 | $21,172 | $3,623 | $17,549 |
| 2022 | $2,741 | $19,597 | $3,416 | $16,181 |
| 2021 | $2,585 | $18,148 | $3,416 | $14,732 |
| 2020 | $2,418 | $16,963 | $3,416 | $13,547 |
| 2019 | $2,325 | $16,308 | $3,416 | $12,892 |
| 2018 | $2,186 | $15,388 | $3,347 | $12,041 |
| 2017 | $1,987 | $0 | $0 | $0 |
| 2016 | $3,064 | $0 | $0 | $0 |
| 2015 | $3,029 | $0 | $0 | $0 |
| 2014 | $3,188 | $0 | $0 | $0 |
Agents Affiliated with this Home
-
Brian Johnson

Seller's Agent in 2016
Brian Johnson
AshCam Properties
(316) 925-6700
3 in this area
99 Total Sales
-
Amelia Sumerell

Buyer's Agent in 2016
Amelia Sumerell
Coldwell Banker Plaza Real Estate
(316) 686-7121
8 in this area
417 Total Sales
Map
Source: South Central Kansas MLS
MLS Number: 514463
APN: 229-32-0-34-02-052.01
- 1349 N Hamilton Dr
- 1400 N Hamilton Dr
- 1360 N Hamilton Dr
- 1418 N Rock Rd
- 1400 N Rock Rd
- 2617 E Old Spring Ct
- 1300 N Rock Rd
- 2570 Spring Meadows Ct
- 2576 Spring Meadows Ct
- 2558 Spring Meadows Ct
- 2546 Spring Meadows Ct
- 1916 N Newberry Place
- 2552 Spring Meadows Ct
- LOT 2 Block B
- 2604 New Spring Ct
- 1420 N Briarwood Place
- 2124 N Woodard St
- 2200 N Woodard St
- 0 E Timber Lane St
- 1248 N Sunset Dr
- 2243 E Walnut Creek Ct
- 1725 N Walnut Creek Dr
- 2237 E Walnut Creek Ct
- 2231 E Walnut Creek Ct
- 1719 N Walnut Creek Dr
- 2236 E Curtis Ct
- 2230 E Curtis Ct
- 2224 E Curtis Ct
- 2236 E Walnut Creek Ct
- 2242 E Curtis Ct
- 2225 E Walnut Creek Ct
- 2218 E Curtis Ct
- 2230 E Walnut Creek Ct
- 1736 N Walnut Creek Dr
- 1742 N Walnut Creek Dr
- 2219 E Walnut Creek Ct
- 2248 E Curtis Ct
- 2212 E Curtis Ct
- 2224 E Walnut Creek Ct
- 1724 N Walnut Creek Dr
