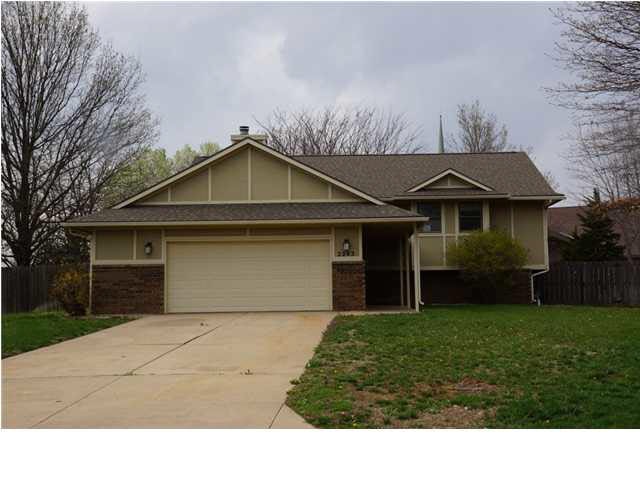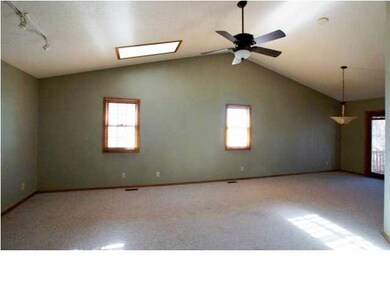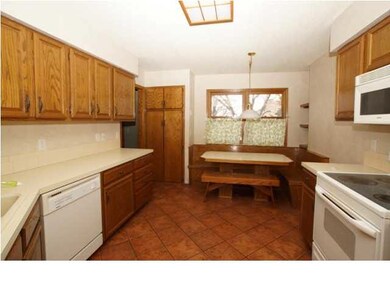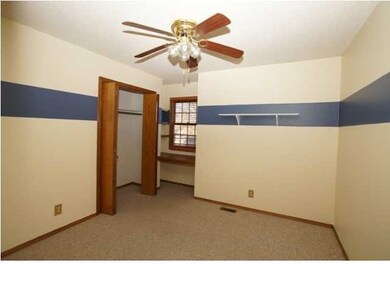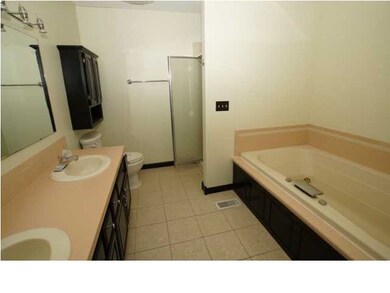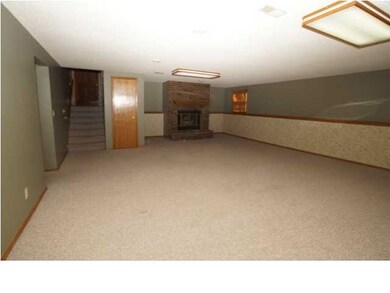
Estimated Value: $267,758 - $285,000
4
Beds
3
Baths
2,374
Sq Ft
$116/Sq Ft
Est. Value
Highlights
- Traditional Architecture
- 2 Car Attached Garage
- Combination Kitchen and Dining Room
- Cul-De-Sac
- Forced Air Heating and Cooling System
- Family Room
About This Home
As of May 20133 bdrm, 2 ba ranch with two car att garage. Finished basement with rec rm, bdrm, and bath.
Home Details
Home Type
- Single Family
Est. Annual Taxes
- $2,384
Year Built
- Built in 1987
Lot Details
- 10,019 Sq Ft Lot
- Cul-De-Sac
Parking
- 2 Car Attached Garage
Home Design
- Traditional Architecture
- Bi-Level Home
- Frame Construction
- Composition Roof
Interior Spaces
- 4 Bedrooms
- Family Room
- Combination Kitchen and Dining Room
- Laundry on lower level
Finished Basement
- Basement Fills Entire Space Under The House
- Bedroom in Basement
- Finished Basement Bathroom
Schools
- Derby Hills Elementary School
- Derby Middle School
- Derby High School
Utilities
- Forced Air Heating and Cooling System
- Heating System Uses Gas
Community Details
- Ridgepoint Subdivision
Ownership History
Date
Name
Owned For
Owner Type
Purchase Details
Listed on
Apr 9, 2013
Closed on
May 29, 2013
Sold by
The Secretary Of Veterans Affairs
Bought by
Niewald Matthew and Crowley Meghan O
Seller's Agent
Su Fox
Fox Realty, Inc.
Buyer's Agent
Sue Wenger
Reece Nichols South Central Kansas
List Price
$142,500
Sold Price
$145,000
Premium/Discount to List
$2,500
1.75%
Total Days on Market
15
Current Estimated Value
Home Financials for this Owner
Home Financials are based on the most recent Mortgage that was taken out on this home.
Estimated Appreciation
$131,379
Avg. Annual Appreciation
5.50%
Original Mortgage
$108,750
Interest Rate
3.38%
Mortgage Type
Future Advance Clause Open End Mortgage
Purchase Details
Closed on
Mar 26, 2013
Sold by
Faught Janice R
Bought by
The Secretary Of Veterans Affairs
Purchase Details
Closed on
Aug 17, 2007
Sold by
Powers Brian J
Bought by
Faught Janice R and Faught Daniel
Home Financials for this Owner
Home Financials are based on the most recent Mortgage that was taken out on this home.
Original Mortgage
$163,922
Interest Rate
6.69%
Mortgage Type
VA
Similar Homes in Derby, KS
Create a Home Valuation Report for This Property
The Home Valuation Report is an in-depth analysis detailing your home's value as well as a comparison with similar homes in the area
Home Values in the Area
Average Home Value in this Area
Purchase History
| Date | Buyer | Sale Price | Title Company |
|---|---|---|---|
| Niewald Matthew | $145,000 | Security 1St Title | |
| The Secretary Of Veterans Affairs | $136,602 | None Available | |
| Faught Janice R | -- | None Available |
Source: Public Records
Mortgage History
| Date | Status | Borrower | Loan Amount |
|---|---|---|---|
| Open | Meghan Niewald Matthew | $130,200 | |
| Closed | Niewald Matthew | $108,750 | |
| Previous Owner | Faught Janice R | $163,922 |
Source: Public Records
Property History
| Date | Event | Price | Change | Sq Ft Price |
|---|---|---|---|---|
| 05/31/2013 05/31/13 | Sold | -- | -- | -- |
| 04/24/2013 04/24/13 | Pending | -- | -- | -- |
| 04/09/2013 04/09/13 | For Sale | $142,500 | -- | $60 / Sq Ft |
Source: South Central Kansas MLS
Tax History Compared to Growth
Tax History
| Year | Tax Paid | Tax Assessment Tax Assessment Total Assessment is a certain percentage of the fair market value that is determined by local assessors to be the total taxable value of land and additions on the property. | Land | Improvement |
|---|---|---|---|---|
| 2024 | $3,709 | $27,566 | $4,681 | $22,885 |
| 2023 | $3,709 | $27,566 | $4,681 | $22,885 |
| 2022 | $3,360 | $23,897 | $4,416 | $19,481 |
| 2021 | $3,160 | $22,126 | $2,921 | $19,205 |
| 2020 | $3,043 | $21,275 | $2,921 | $18,354 |
| 2019 | $2,844 | $19,884 | $2,921 | $16,963 |
| 2018 | $2,700 | $18,941 | $2,484 | $16,457 |
| 2017 | $2,504 | $0 | $0 | $0 |
| 2016 | $2,406 | $0 | $0 | $0 |
| 2015 | -- | $0 | $0 | $0 |
| 2014 | -- | $0 | $0 | $0 |
Source: Public Records
Agents Affiliated with this Home
-
Su Fox

Seller's Agent in 2013
Su Fox
Fox Realty, Inc.
(316) 648-1313
4 in this area
119 Total Sales
-
Sue Wenger

Buyer's Agent in 2013
Sue Wenger
Reece Nichols South Central Kansas
(316) 204-6648
30 in this area
145 Total Sales
Map
Source: South Central Kansas MLS
MLS Number: 350667
APN: 217-36-0-13-01-062.00
Nearby Homes
- 125 E Buckthorn Rd
- 237 W Hunter St
- 111 E Derby Hills Dr
- 700 E Wahoo Cir
- 425 E Birchwood Rd
- 706 E Wahoo Cir
- 2002 N Woodlawn Blvd
- 3478 N Forest Park St
- 3518 N Forest Park St
- 2531 N Rough Creek Rd
- 1604 N Ridge Rd
- 2524 N Rough Creek Rd
- 205 W Meadowlark Blvd
- 2400 N Fairway Ln
- 1433 N Kokomo Ave
- 1048 E Waters Edge St
- 2425 N Sawgrass Ct
- 1055 E Waters Edge St
- 1424 N Community Dr
- 420 W Conyers Ave
- 2243 N Ironwood Ct
- 2242 N Ironwood Ct
- 2237 N Ironwood Ct
- 2231 N Ironwood Ct
- 2236 N Ironwood Ct
- 2230 N Ironwood Ct
- 2225 N Ironwood Ct
- 2224 N Ironwood Ct
- 2237 N Basswood Ct
- 2242 N Horseshoe Cir
- 2248 N Horseshoe Cir
- 2219 N Ironwood Ct
- 2231 N Basswood Ct
- 2236 N Horseshoe Cir
- 2243 N Basswood Ct
- 2218 N Ironwood Ct
- 2230 N Horseshoe Cir
- 2213 N Ironwood Ct
- 2225 N Basswood Ct
- 2250 N Horseshoe Cir
