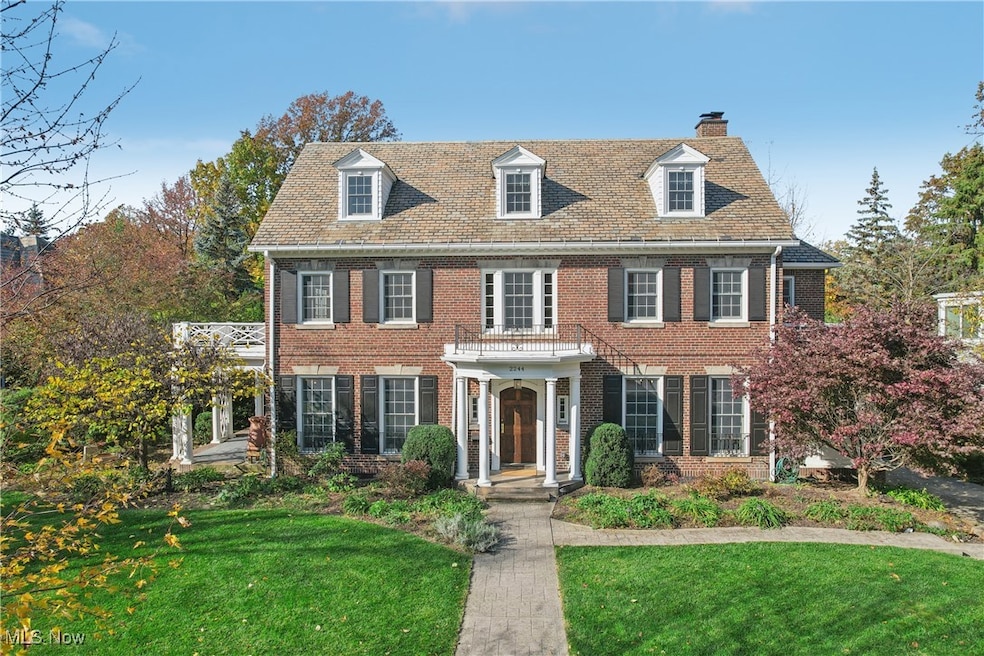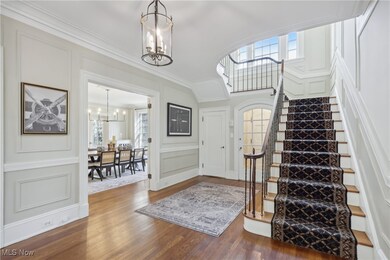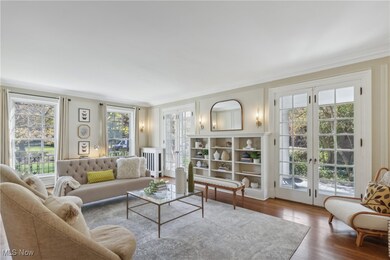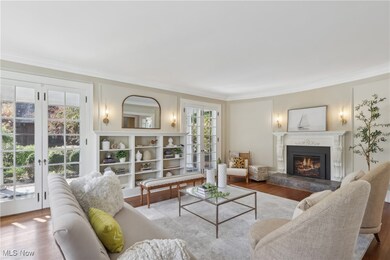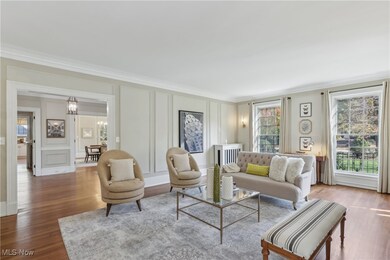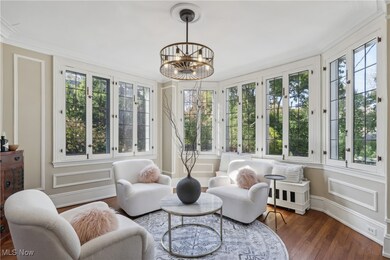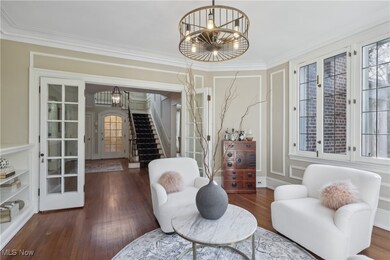
2244 Harcourt Dr Cleveland, OH 44106
Cedar-Fairmount NeighborhoodHighlights
- Colonial Architecture
- No HOA
- 4 Car Garage
- Deck
- Covered patio or porch
- Cooling System Mounted To A Wall/Window
About This Home
As of December 2024Gracious Chestnut Hills brick Georgian perfect for entertaining inside and out! This beautiful home was designed by architect Charles Greco in 1926 and is nestled in a historic district just east of the Cleveland Clinic and University Circle and a few blocks west of Cedar Fairmount restaurants. Inviting foyer with picture frame molding leads you into living spaces. Tall ceiling and gleaming hardwood floors on all levels. Spacious living room with floor to ceiling windows and French doors lead out to the Southern style covered porch. Sunny family room with original built-ins and leaded windows overlooks the lovely backyard. Dining room with updated lighting flows to the breakfast room. Stylish updated kitchen with high end cabinetry, center island with seating, granite counters, French farm sink and butler's pantry. Grand primary suite with generous bedroom, private balcony, custom dressing room and two En-suite bathrooms. Second bedroom suite with private bath and small balcony. Two more bedrooms, another full bath and laundry room round out the 2nd floor. The third floor makes a great additional living suite with spacious family/media room, bedroom and 5th full bathroom. Unfinished basement has plenty of room for storage or projects. Attached garage off side door and newer detached garage with EV charging. Well landscaped yard with garden space features 3 outdoor entertaining areas: covered porch, deck and stamped concrete patio. Ideal location and quiet neighborhood.
Last Agent to Sell the Property
Howard Hanna Brokerage Email: karennordstrom@howardhanna.com 216-513-4533 License #2011002711 Listed on: 10/31/2024

Last Buyer's Agent
Berkshire Hathaway HomeServices Professional Realty License #381026

Home Details
Home Type
- Single Family
Est. Annual Taxes
- $15,308
Year Built
- Built in 1926
Lot Details
- 0.48 Acre Lot
Parking
- 4 Car Garage
- Electric Vehicle Home Charger
Home Design
- Colonial Architecture
- Brick Exterior Construction
- Slate Roof
Interior Spaces
- 4,292 Sq Ft Home
- 3-Story Property
- Gas Fireplace
- Basement Fills Entire Space Under The House
Kitchen
- Range<<rangeHoodToken>>
- Dishwasher
Bedrooms and Bathrooms
- 5 Bedrooms
- 5.5 Bathrooms
Laundry
- Dryer
- Washer
Outdoor Features
- Deck
- Covered patio or porch
Utilities
- Cooling System Mounted To A Wall/Window
- Hot Water Heating System
Community Details
- No Home Owners Association
Listing and Financial Details
- Home warranty included in the sale of the property
- Assessor Parcel Number 685-21-030
Ownership History
Purchase Details
Home Financials for this Owner
Home Financials are based on the most recent Mortgage that was taken out on this home.Purchase Details
Home Financials for this Owner
Home Financials are based on the most recent Mortgage that was taken out on this home.Purchase Details
Home Financials for this Owner
Home Financials are based on the most recent Mortgage that was taken out on this home.Purchase Details
Purchase Details
Purchase Details
Purchase Details
Purchase Details
Purchase Details
Similar Homes in Cleveland, OH
Home Values in the Area
Average Home Value in this Area
Purchase History
| Date | Type | Sale Price | Title Company |
|---|---|---|---|
| Deed | $845,000 | Stewart Title | |
| Warranty Deed | $813,000 | Enterprise Title | |
| Warranty Deed | $275,000 | Barristers Title Agency | |
| Deed | -- | -- | |
| Deed | -- | -- | |
| Deed | $160,000 | -- | |
| Deed | $135,000 | -- | |
| Deed | -- | -- | |
| Deed | -- | -- |
Mortgage History
| Date | Status | Loan Amount | Loan Type |
|---|---|---|---|
| Previous Owner | $593,000 | New Conventional | |
| Previous Owner | $140,365 | Future Advance Clause Open End Mortgage | |
| Previous Owner | $233,000 | Purchase Money Mortgage | |
| Previous Owner | $250,000 | Credit Line Revolving | |
| Previous Owner | $250,000 | Credit Line Revolving | |
| Previous Owner | $123,000 | Credit Line Revolving | |
| Previous Owner | $120,000 | Unknown | |
| Previous Owner | $25,000 | Credit Line Revolving |
Property History
| Date | Event | Price | Change | Sq Ft Price |
|---|---|---|---|---|
| 12/04/2024 12/04/24 | Sold | $845,000 | +1.2% | $197 / Sq Ft |
| 11/04/2024 11/04/24 | Pending | -- | -- | -- |
| 10/31/2024 10/31/24 | For Sale | $835,000 | +2.7% | $195 / Sq Ft |
| 08/07/2024 08/07/24 | Sold | $813,000 | +8.4% | $189 / Sq Ft |
| 07/19/2024 07/19/24 | Pending | -- | -- | -- |
| 06/22/2024 06/22/24 | For Sale | $750,000 | +172.7% | $175 / Sq Ft |
| 06/13/2012 06/13/12 | Sold | $275,000 | -35.9% | $64 / Sq Ft |
| 05/10/2012 05/10/12 | Pending | -- | -- | -- |
| 06/17/2011 06/17/11 | For Sale | $429,000 | -- | $100 / Sq Ft |
Tax History Compared to Growth
Tax History
| Year | Tax Paid | Tax Assessment Tax Assessment Total Assessment is a certain percentage of the fair market value that is determined by local assessors to be the total taxable value of land and additions on the property. | Land | Improvement |
|---|---|---|---|---|
| 2024 | $16,496 | $195,300 | $35,245 | $160,055 |
| 2023 | $15,309 | $141,510 | $31,990 | $109,520 |
| 2022 | $15,231 | $141,505 | $31,990 | $109,515 |
| 2021 | $14,920 | $141,510 | $31,990 | $109,520 |
| 2020 | $16,005 | $137,380 | $31,050 | $106,330 |
| 2019 | $15,115 | $392,500 | $88,700 | $303,800 |
| 2018 | $15,123 | $137,380 | $31,050 | $106,330 |
| 2017 | $13,296 | $112,110 | $27,580 | $84,530 |
| 2016 | $13,269 | $112,110 | $27,580 | $84,530 |
| 2015 | $11,654 | $112,110 | $27,580 | $84,530 |
| 2014 | $11,654 | $103,810 | $25,550 | $78,260 |
Agents Affiliated with this Home
-
Karen Nordstrom

Seller's Agent in 2024
Karen Nordstrom
Howard Hanna
(216) 513-4533
11 in this area
242 Total Sales
-
Susan Delaney

Seller's Agent in 2024
Susan Delaney
Howard Hanna
(216) 577-8700
11 in this area
159 Total Sales
-
Monica Arredondo-Graham

Buyer's Agent in 2024
Monica Arredondo-Graham
Berkshire Hathaway HomeServices Professional Realty
(216) 695-8695
10 in this area
132 Total Sales
-
Joseph Seifert

Buyer's Agent in 2024
Joseph Seifert
RE/MAX
(440) 479-3904
4 in this area
112 Total Sales
-
Shoshana Socher

Seller's Agent in 2012
Shoshana Socher
Keller Williams Greater Metropolitan
(216) 255-7377
271 Total Sales
-
J
Buyer's Agent in 2012
Janet Kramarz
Deleted Agent
Map
Source: MLS Now (Howard Hanna)
MLS Number: 5077557
APN: 685-21-030
- 2012 Denton Dr
- 2290 S Overlook Rd
- 11233 N Park Place Unit 23
- 11225 N Park Place Unit 19
- 11216 N Park Place Unit S/L 33
- 11432 Cedar Glen Pkwy Unit A-2
- 11430 Cedar Glen Pkwy
- 2368 Grandview Ave Unit 1B
- 2189 Bellfield Ave
- 2496 Fairmount Blvd
- 2472 Derbyshire Rd Unit 4
- 2395 Euclid Heights Blvd Unit B-4
- 17 Kenilworth Mews
- 11020 Woodstock Ave
- 11205 Notre Dame Ave
- 11413 Notre Dame Ave
- 11103 Notre Dame Ave
- 11017 Notre Dame Ave
- 11920 Larchmere Blvd
- 2465 Euclid Heights Blvd
